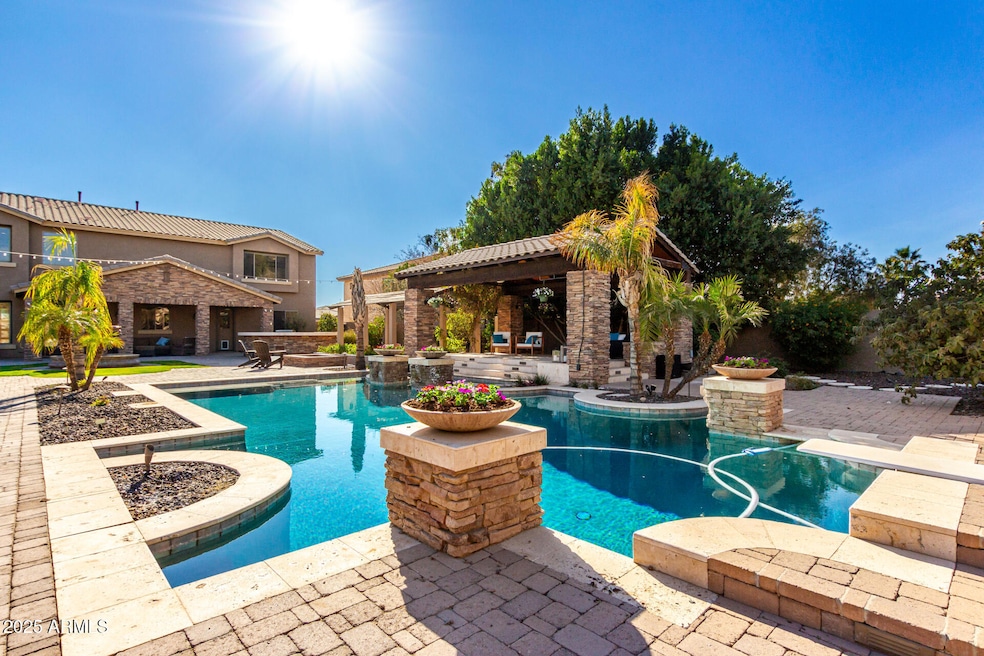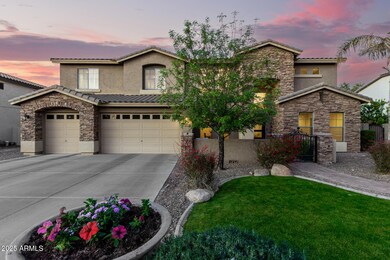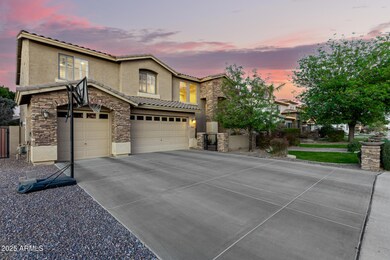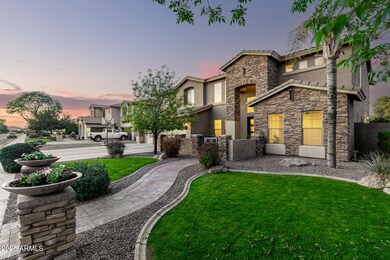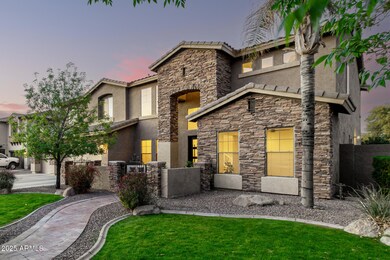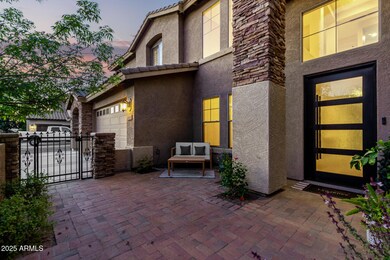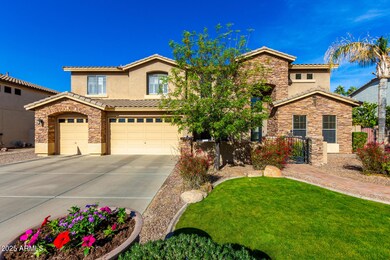
4142 E Ravenswood Dr Gilbert, AZ 85298
Seville NeighborhoodHighlights
- Heated Pool
- RV Gated
- Mountain View
- Riggs Elementary School Rated A
- 0.44 Acre Lot
- Santa Barbara Architecture
About This Home
As of February 2025Your dream home is within reach in the coveted community of Seville Golf and Country Club! This beautiful 5-bedroom residence boasts a 4-car garage, an RV gate, with a backyard yard paradise! The home has eye-catching stone accents, an expertly designed front landscape, and a serene patio as you walk up to it. Inside, the inviting foyer leads to a captivating great room with high ceilings, recessed lighting, blinds for privacy, contemporary wood-look flooring, and a stone-clad fireplace for cozy evenings. The separate family room provides the perfect space for gathering loved ones and cultivating lasting memories. The bright, formal dining room invites memorable dinner gatherings. The delightful kitchen comes with granite counters, crisp white cabinetry with crown molding, essential built-in appliances that include the double wall ovens, a walk-in pantry, and an island with a breakfast bar. The main level provides you with a bedroom, full bathroom, two hallway storage closets, a large laundry room with another storage closet and separate access to the back patio and pool. It's the ideal setup for an in-law suite/next gen lifestyle. Upstairs, the sizeable loft offers a versatile space for an entertainment room or playroom. Double doors lead to the primary suite, showcasing plush carpeting, a lavish ensuite with double sinks, and 2 spacious walk-in closets. Enjoy enchanting sunsets in the resort-style backyard that faces north. It features a covered patio, a poolside ramada, a tranquil water fountain, stylish pavers, a fire pit for evenings under the stars, a built-in BBQ, a lovely gazebo for entertaining, lush natural turf, and a large saltwater pool with deck jets, bubbles, heated, and an outdoor shower. There is a section already setup to place an inground trampoline in it.
The Seville Golf and Country Club is a high-end community club with variable amenities from top tier golf course, resort-style pool, high-end fitness center, dining, racquet ball courts, pickle ball, social events, and more! The community has events for all ages, and they pride themselves on creating a community of relationships. The home is also walking distance to the elementary school!
Home Details
Home Type
- Single Family
Est. Annual Taxes
- $4,678
Year Built
- Built in 2003
Lot Details
- 0.44 Acre Lot
- Block Wall Fence
- Front and Back Yard Sprinklers
- Sprinklers on Timer
- Private Yard
- Grass Covered Lot
HOA Fees
- $103 Monthly HOA Fees
Parking
- 4 Car Direct Access Garage
- 3 Open Parking Spaces
- Tandem Parking
- Garage Door Opener
- RV Gated
Home Design
- Santa Barbara Architecture
- Wood Frame Construction
- Tile Roof
- Stone Exterior Construction
- Stucco
Interior Spaces
- 4,413 Sq Ft Home
- 2-Story Property
- Ceiling height of 9 feet or more
- Ceiling Fan
- Gas Fireplace
- Double Pane Windows
- Wood Frame Window
- Solar Screens
- Family Room with Fireplace
- Mountain Views
- Security System Owned
- Washer and Dryer Hookup
Kitchen
- Breakfast Bar
- Gas Cooktop
- Built-In Microwave
- Kitchen Island
- Granite Countertops
Flooring
- Floors Updated in 2022
- Carpet
- Tile
Bedrooms and Bathrooms
- 5 Bedrooms
- Bathroom Updated in 2022
- Primary Bathroom is a Full Bathroom
- 4 Bathrooms
- Dual Vanity Sinks in Primary Bathroom
- Bathtub With Separate Shower Stall
Outdoor Features
- Heated Pool
- Covered patio or porch
- Fire Pit
- Gazebo
- Outdoor Storage
- Built-In Barbecue
Schools
- Riggs Elementary School
- Dr. Camille Casteel High Middle School
- Dr. Camille Casteel High School
Utilities
- Refrigerated Cooling System
- Heating System Uses Natural Gas
- Water Filtration System
- Water Softener
- High Speed Internet
- Cable TV Available
Listing and Financial Details
- Tax Lot 50
- Assessor Parcel Number 313-04-423
Community Details
Overview
- Association fees include ground maintenance
- Aam Association, Phone Number (602) 957-9191
- Built by Shea Homes
- Seville Parcel 20 Subdivision
Recreation
- Community Playground
- Bike Trail
Map
Home Values in the Area
Average Home Value in this Area
Property History
| Date | Event | Price | Change | Sq Ft Price |
|---|---|---|---|---|
| 02/25/2025 02/25/25 | Sold | $1,325,000 | 0.0% | $300 / Sq Ft |
| 01/19/2025 01/19/25 | Pending | -- | -- | -- |
| 01/09/2025 01/09/25 | For Sale | $1,325,000 | +10.4% | $300 / Sq Ft |
| 12/08/2022 12/08/22 | Sold | $1,200,000 | 0.0% | $272 / Sq Ft |
| 10/29/2022 10/29/22 | For Sale | $1,200,000 | +19.4% | $272 / Sq Ft |
| 09/21/2021 09/21/21 | Sold | $1,005,000 | +3.1% | $228 / Sq Ft |
| 08/14/2021 08/14/21 | Pending | -- | -- | -- |
| 08/13/2021 08/13/21 | For Sale | $975,000 | -- | $221 / Sq Ft |
Tax History
| Year | Tax Paid | Tax Assessment Tax Assessment Total Assessment is a certain percentage of the fair market value that is determined by local assessors to be the total taxable value of land and additions on the property. | Land | Improvement |
|---|---|---|---|---|
| 2025 | $4,678 | $57,382 | -- | -- |
| 2024 | $4,566 | $54,649 | -- | -- |
| 2023 | $4,566 | $75,650 | $15,130 | $60,520 |
| 2022 | $4,401 | $57,810 | $11,560 | $46,250 |
| 2021 | $4,541 | $53,920 | $10,780 | $43,140 |
| 2020 | $4,509 | $50,300 | $10,060 | $40,240 |
| 2019 | $4,326 | $47,270 | $9,450 | $37,820 |
| 2018 | $4,186 | $44,680 | $8,930 | $35,750 |
| 2017 | $3,913 | $43,810 | $8,760 | $35,050 |
| 2016 | $3,751 | $42,730 | $8,540 | $34,190 |
| 2015 | $3,580 | $41,980 | $8,390 | $33,590 |
Mortgage History
| Date | Status | Loan Amount | Loan Type |
|---|---|---|---|
| Open | $1,052,000 | New Conventional | |
| Previous Owner | $960,000 | New Conventional | |
| Previous Owner | $804,000 | New Conventional | |
| Previous Owner | $215,218 | Stand Alone Second | |
| Previous Owner | $540,000 | Purchase Money Mortgage | |
| Previous Owner | $283,907 | New Conventional | |
| Closed | $70,977 | No Value Available |
Deed History
| Date | Type | Sale Price | Title Company |
|---|---|---|---|
| Warranty Deed | $1,315,000 | Az Title Agency | |
| Warranty Deed | $1,200,000 | Grand Canyon Title | |
| Warranty Deed | $1,005,000 | First Integrity Ttl Agcy Of | |
| Warranty Deed | -- | Security Title Agency Inc | |
| Warranty Deed | $354,884 | First American Title Ins Co | |
| Warranty Deed | -- | First American Title Ins Co |
Similar Homes in Gilbert, AZ
Source: Arizona Regional Multiple Listing Service (ARMLS)
MLS Number: 6801297
APN: 313-04-423
- 4151 E Ravenswood Dr
- 3953 E Lafayette Ave
- 25232 S Pyrenees Ct
- 25424 S 176th Way
- 4297 E Pyrenees Ct
- 4325 E Vallejo Ct
- 3882 E Jaguar Ave
- 3948 E Vallejo Dr
- 3925 E Vallejo Dr
- 3887 E Andre Ave
- 7156 S Forest Ave
- 3851 E Vallejo Dr
- 4389 E Muirfield St
- 6774 S Pinehurst Dr
- 3981 E Runaway Bay Place
- 6876 S Star Dr
- 7015 S Stadium Ct
- 3706 E Ravenswood Dr
- 7455 S Brighton Ct Unit 17
- 3746 E Vallejo Dr
