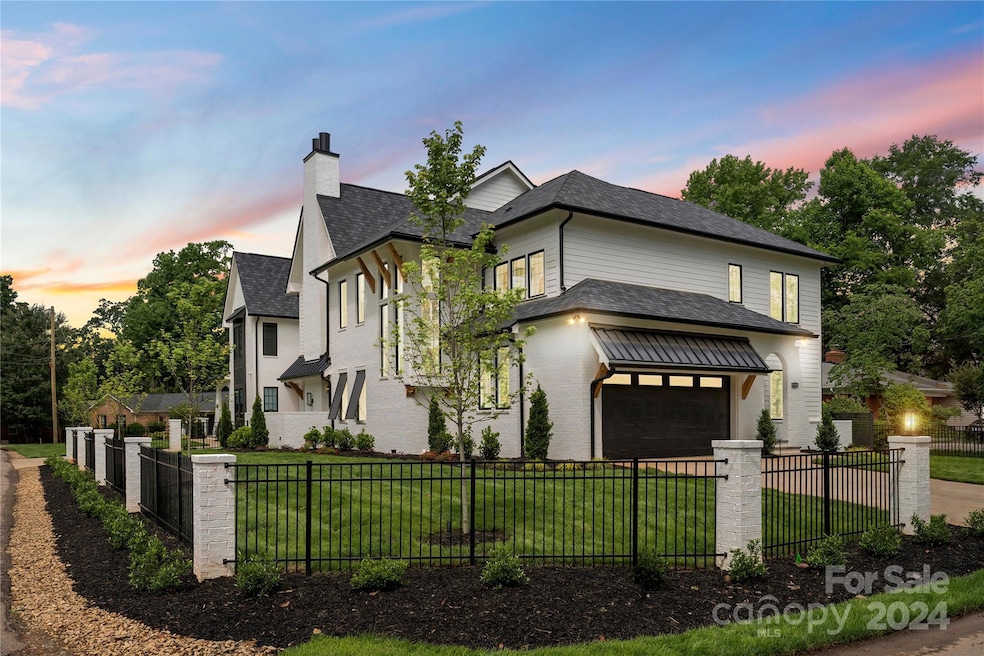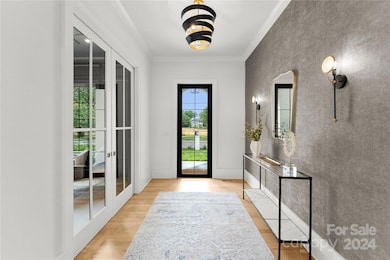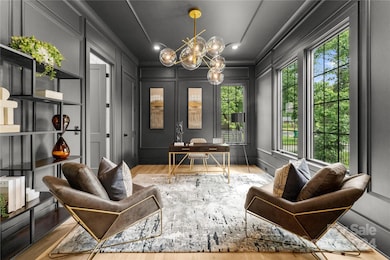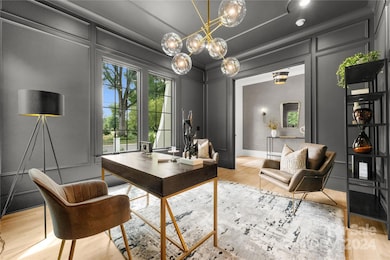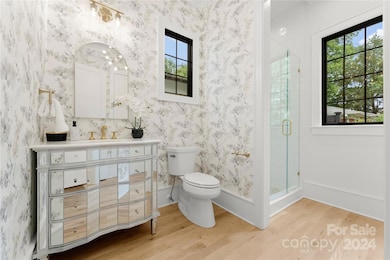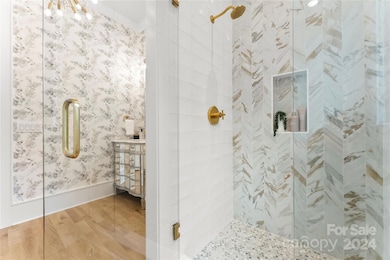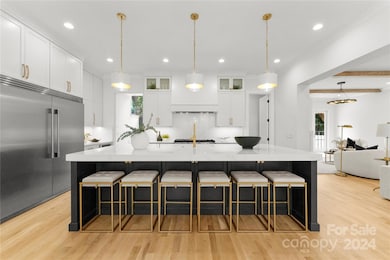4142 Pineview Rd Charlotte, NC 28211
Cotswold NeighborhoodEstimated payment $11,870/month
Highlights
- New Construction
- Open Floorplan
- European Architecture
- Myers Park High Rated A
- Fireplace in Primary Bedroom
- Wood Flooring
About This Home
Location! HUGE PRICE REDUCTION! DESIRABLE 28211. CLOSE TO ALL LIFESTYLE! This duplex perfectly blends classic elegance w/modern living OF 5 BEDS/6 BATHS! Enter through a metal door into an inviting foyer highlights meticulous attention to detail. The chef's dream kitchen-w/custom cabinets, professional-grade appliances- a 60" built-in ref. & 48" gas stove w/grill, & a massive island is a perfect space for culinary creations. FM room,w/fireplace & wet bar, flowing seamlessly to the covered patio w/FIREPLACE & grilling area, for FUN& RELAXATION. A flex RM on main floor study/bed & full bath. The Master BR w/tiled +FIREPLACE & luxurious bath is a private oasis. All other beds are en-suite w/built-in closets ensuring COMFORT & CONVENIENCE. 3rd-floor w/wet bar & full bath is an ultimate entertainment space, perfect for hosting gatherings & to enjoy! A FENCED YARD W/IRRIGATION, LANDSCAPING LIGHTS, & PILLAR LIGHTS elevate outdoor space & curb appeal. READY TO SELL! COME TODAY & CALL IT HOME!
Listing Agent
Allen Tate Charlotte South Brokerage Email: kokila.kumar@allentate.com License #80161

Property Details
Home Type
- Multi-Family
Est. Annual Taxes
- $3,469
Year Built
- Built in 2024 | New Construction
Lot Details
- Fenced Front Yard
- Fenced
- Corner Lot
- Irrigation
Parking
- 2 Car Garage
- Driveway
- 2 Open Parking Spaces
Home Design
- Duplex
- European Architecture
- Modern Architecture
- Brick Exterior Construction
Interior Spaces
- 3-Story Property
- Open Floorplan
- Wet Bar
- Wired For Data
- Mud Room
- Family Room with Fireplace
- Crawl Space
- Washer Hookup
Kitchen
- Convection Oven
- Gas Oven
- Gas Cooktop
- Range Hood
- Microwave
- Freezer
- Plumbed For Ice Maker
- Dishwasher
- Wine Refrigerator
- Kitchen Island
- Disposal
Flooring
- Wood
- Tile
Bedrooms and Bathrooms
- Fireplace in Primary Bedroom
- Walk-In Closet
- 6 Full Bathrooms
- Garden Bath
Outdoor Features
- Covered patio or porch
- Outdoor Fireplace
- Outdoor Kitchen
Schools
- Billingsville / Cotswold Elementary School
- Alexander Graham Middle School
- Myers Park High School
Utilities
- Central Heating and Cooling System
- Hot Water Heating System
- Heating System Uses Natural Gas
- Tankless Water Heater
- Gas Water Heater
- Cable TV Available
Community Details
- Built by A3 Custom Homes
- Cotswold Subdivision, Land+ New Home Floorplan
Listing and Financial Details
- Assessor Parcel Number 157-091-21
Map
Home Values in the Area
Average Home Value in this Area
Tax History
| Year | Tax Paid | Tax Assessment Tax Assessment Total Assessment is a certain percentage of the fair market value that is determined by local assessors to be the total taxable value of land and additions on the property. | Land | Improvement |
|---|---|---|---|---|
| 2023 | $3,469 | $460,000 | $460,000 | $0 |
| 2022 | $2,955 | $293,200 | $250,000 | $43,200 |
| 2021 | $2,944 | $293,200 | $250,000 | $43,200 |
| 2020 | $2,937 | $293,200 | $250,000 | $43,200 |
| 2019 | $2,921 | $293,200 | $250,000 | $43,200 |
| 2018 | $2,350 | $173,500 | $84,000 | $89,500 |
| 2017 | $2,309 | $173,500 | $84,000 | $89,500 |
| 2016 | $2,299 | $173,500 | $84,000 | $89,500 |
| 2015 | $2,288 | $173,500 | $84,000 | $89,500 |
| 2014 | $2,908 | $221,600 | $120,000 | $101,600 |
Property History
| Date | Event | Price | Change | Sq Ft Price |
|---|---|---|---|---|
| 03/22/2025 03/22/25 | Price Changed | $2,075,000 | -0.7% | $409 / Sq Ft |
| 02/20/2025 02/20/25 | Price Changed | $2,090,000 | -0.4% | $412 / Sq Ft |
| 02/01/2025 02/01/25 | Price Changed | $2,099,000 | -1.5% | $414 / Sq Ft |
| 12/12/2024 12/12/24 | Price Changed | $2,130,000 | -0.9% | $420 / Sq Ft |
| 08/29/2024 08/29/24 | Price Changed | $2,150,000 | -1.4% | $424 / Sq Ft |
| 08/02/2024 08/02/24 | Price Changed | $2,180,000 | -0.9% | $430 / Sq Ft |
| 06/21/2024 06/21/24 | Price Changed | $2,200,000 | -1.1% | $434 / Sq Ft |
| 05/31/2024 05/31/24 | Price Changed | $2,225,000 | -2.0% | $439 / Sq Ft |
| 05/17/2024 05/17/24 | For Sale | $2,269,999 | -0.9% | $448 / Sq Ft |
| 05/13/2024 05/13/24 | Off Market | $2,289,999 | -- | -- |
Deed History
| Date | Type | Sale Price | Title Company |
|---|---|---|---|
| Warranty Deed | $495,000 | Netco Title | |
| Warranty Deed | $580,000 | None Available | |
| Warranty Deed | $510,000 | Tryon Title Agency Llc | |
| Interfamily Deed Transfer | -- | None Available |
Mortgage History
| Date | Status | Loan Amount | Loan Type |
|---|---|---|---|
| Previous Owner | $1,596,000 | New Conventional | |
| Previous Owner | $177,200 | Commercial | |
| Previous Owner | $100,000 | Credit Line Revolving |
Source: Canopy MLS (Canopy Realtor® Association)
MLS Number: 4127542
APN: 157-091-21
- 721 Bertonley Ave
- 643 McAlway Rd
- 716 Ellsworth Rd
- 732 Ellsworth Rd
- 4346 Walker Rd
- 4207 Walker Rd
- 409 McAlway Rd
- 410 McAlway Rd
- 412 Bertonley Ave
- 1052 Churchill Downs Ct Unit I
- 4105 Walker Rd
- 904 McAlway Rd Unit B
- 1001 Churchill Downs Ct Unit A
- 365 Anthony Cir
- 910 McAlway Rd Unit C
- 910 McAlway Rd Unit A
- 920 McAlway Rd
- 912 McAlway Rd Unit D
- 935 McAlway Rd Unit 306
- 311 McAlway Rd
