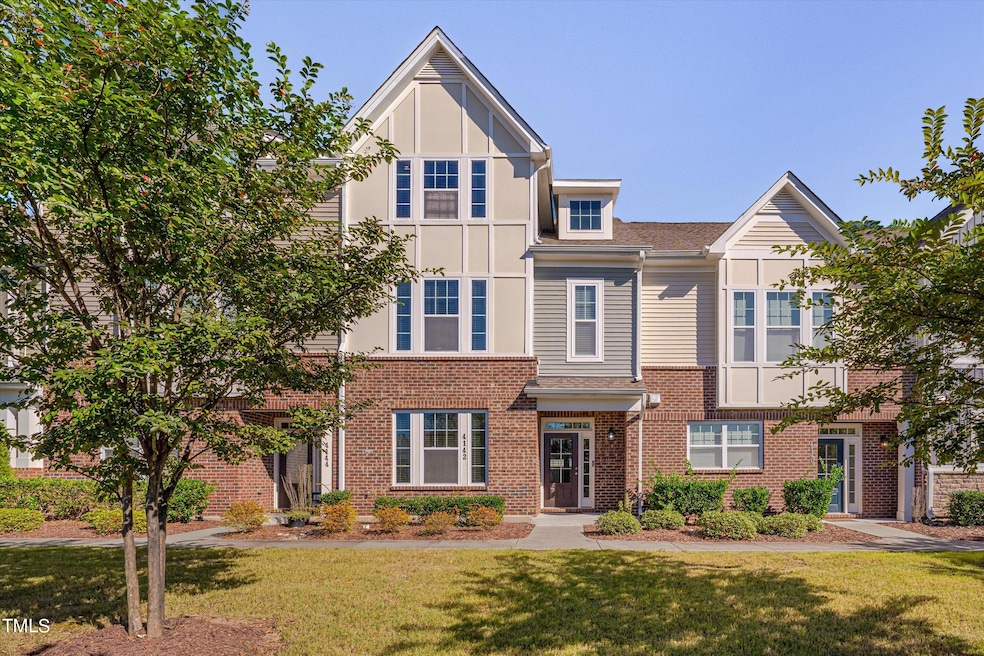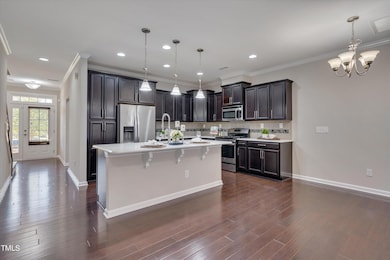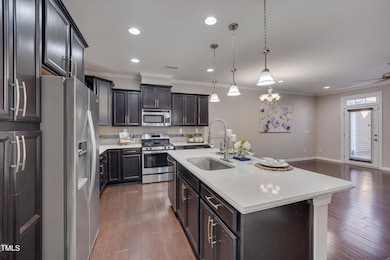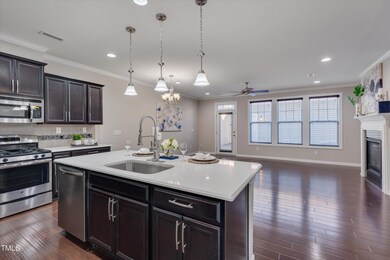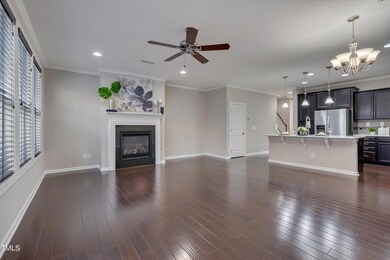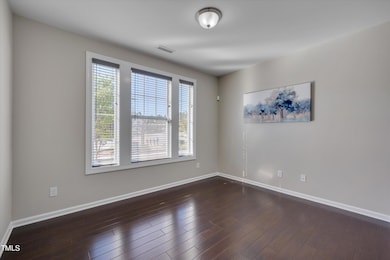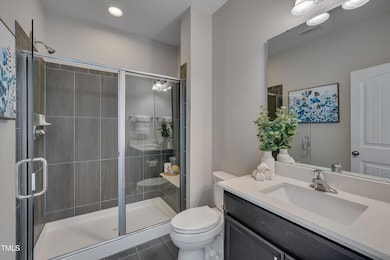
Highlights
- Open Floorplan
- Traditional Architecture
- Main Floor Bedroom
- Alston Ridge Elementary School Rated A
- Wood Flooring
- Attic
About This Home
As of January 2025Move in Ready! Spacious West Cary townhome featuring a rare first-floor entry-level bedroom with a full bath, located in the highly sought-after Village at Evans Farm. The open floor plan offers a perfect setting for both everyday living and entertaining, with 5 bedrooms, 4 full bathrooms, and a 2-car garage. The gourmet kitchen includes a walk-in pantry, stainless steel appliances, quartz countertops, and a large island that opens to the great room, complete with a cozy fireplace. The adjoining dining area provides ample space for both casual meals and hosting guests.
But that's not all - the second floor includes 3 bedrooms, 2 full bathrooms, and a spacious laundry room (not just a closet!). The third-floor flex space offers versatility, ideal for a bedroom, home office, exercise room, or media room, and also includes a full bath.
In proximity to Nature Trails (i.e. Nancy Branch Greenway at the end of Strendal Drive), UNC Wellness, Northwest Cary YMCA, Whole Foods & Parkside Town Commons Shopping. Convenient to 540, RDU, RTP, Duke and I40. Camera & Security System do not convey. This is one of the last homes to offer a Transferable 30 year Structural Home Warranty. Professionally measured.
Townhouse Details
Home Type
- Townhome
Est. Annual Taxes
- $4,197
Year Built
- Built in 2015
Lot Details
- 2,178 Sq Ft Lot
- Lot Dimensions are 22x99x22x99
- Property fronts an alley
- Two or More Common Walls
- East Facing Home
HOA Fees
- $152 Monthly HOA Fees
Parking
- 2 Car Detached Garage
- Rear-Facing Garage
- 2 Open Parking Spaces
Home Design
- Traditional Architecture
- Brick Veneer
- Slab Foundation
- Architectural Shingle Roof
- Vinyl Siding
Interior Spaces
- 2,574 Sq Ft Home
- 3-Story Property
- Open Floorplan
- Smooth Ceilings
- Ceiling Fan
- Chandelier
- Gas Fireplace
- Blinds
- Entrance Foyer
- Family Room with Fireplace
- Combination Dining and Living Room
- Storage
Kitchen
- Free-Standing Gas Range
- Microwave
- Plumbed For Ice Maker
- Dishwasher
- Kitchen Island
- Quartz Countertops
Flooring
- Wood
- Carpet
- Tile
Bedrooms and Bathrooms
- 5 Bedrooms
- Main Floor Bedroom
- Walk-In Closet
- 4 Full Bathrooms
- Double Vanity
- Bathtub with Shower
- Shower Only
- Walk-in Shower
Laundry
- Laundry Room
- Laundry on upper level
Attic
- Attic Floors
- Unfinished Attic
Home Security
Outdoor Features
- Rain Gutters
Schools
- Alston Ridge Elementary And Middle School
- Panther Creek High School
Utilities
- Forced Air Zoned Heating and Cooling System
- Heat Pump System
- Underground Utilities
- Natural Gas Connected
- Gas Water Heater
Listing and Financial Details
- Assessor Parcel Number 0736016402
Community Details
Overview
- Association fees include ground maintenance
- Village Of Evans Farms HOA Omega Management Association, Phone Number (919) 461-0102
- The Village At Evans Farm Subdivision
Recreation
- Community Playground
- Park
Security
- Carbon Monoxide Detectors
- Fire and Smoke Detector
Map
Home Values in the Area
Average Home Value in this Area
Property History
| Date | Event | Price | Change | Sq Ft Price |
|---|---|---|---|---|
| 01/07/2025 01/07/25 | Sold | $525,000 | -5.4% | $204 / Sq Ft |
| 11/08/2024 11/08/24 | Pending | -- | -- | -- |
| 10/12/2024 10/12/24 | For Sale | $555,000 | -- | $216 / Sq Ft |
Tax History
| Year | Tax Paid | Tax Assessment Tax Assessment Total Assessment is a certain percentage of the fair market value that is determined by local assessors to be the total taxable value of land and additions on the property. | Land | Improvement |
|---|---|---|---|---|
| 2024 | $4,197 | $498,110 | $80,000 | $418,110 |
| 2023 | $3,710 | $368,236 | $40,000 | $328,236 |
| 2022 | $3,572 | $368,236 | $40,000 | $328,236 |
| 2021 | $3,500 | $368,236 | $40,000 | $328,236 |
| 2020 | $3,518 | $368,236 | $40,000 | $328,236 |
| 2019 | $3,338 | $309,860 | $40,000 | $269,860 |
| 2018 | $3,132 | $309,860 | $40,000 | $269,860 |
| 2017 | $3,010 | $309,860 | $40,000 | $269,860 |
| 2016 | $2,965 | $40,000 | $40,000 | $0 |
Mortgage History
| Date | Status | Loan Amount | Loan Type |
|---|---|---|---|
| Open | $420,000 | New Conventional | |
| Closed | $420,000 | New Conventional | |
| Previous Owner | $278,600 | New Conventional | |
| Previous Owner | $25,000 | Unknown | |
| Previous Owner | $276,000 | New Conventional | |
| Previous Owner | $277,675 | FHA |
Deed History
| Date | Type | Sale Price | Title Company |
|---|---|---|---|
| Warranty Deed | $525,000 | None Listed On Document | |
| Warranty Deed | $525,000 | None Listed On Document | |
| Warranty Deed | $341,500 | None Available |
Similar Homes in Cary, NC
Source: Doorify MLS
MLS Number: 10057818
APN: 0736.03-01-6402-000
- 4137 Strendal Dr
- 1215 Alston Forest Dr
- 1135 Rosepine Dr
- 3910 Wedonia Dr
- 113 Woodland Ridge Ct
- 629 Peach Orchard Place
- 103 Woodland Ridge Ct
- 1723 Starlit Sky Ln
- 1430 Rosepine Dr
- 1434 Rosepine Dr
- 452 Panorama Park Place
- 743 Silver Stream Ln
- 146 Skyros Loop
- 449 Sandy Whispers Place
- 321 Weycroft Grant Dr
- 224 Clear River Place
- 2227 Rocky Bay Ct
- 850 Bristol Bridge Dr
- 1613 Clayfire Dr
- 832 Mountain Vista Ln
