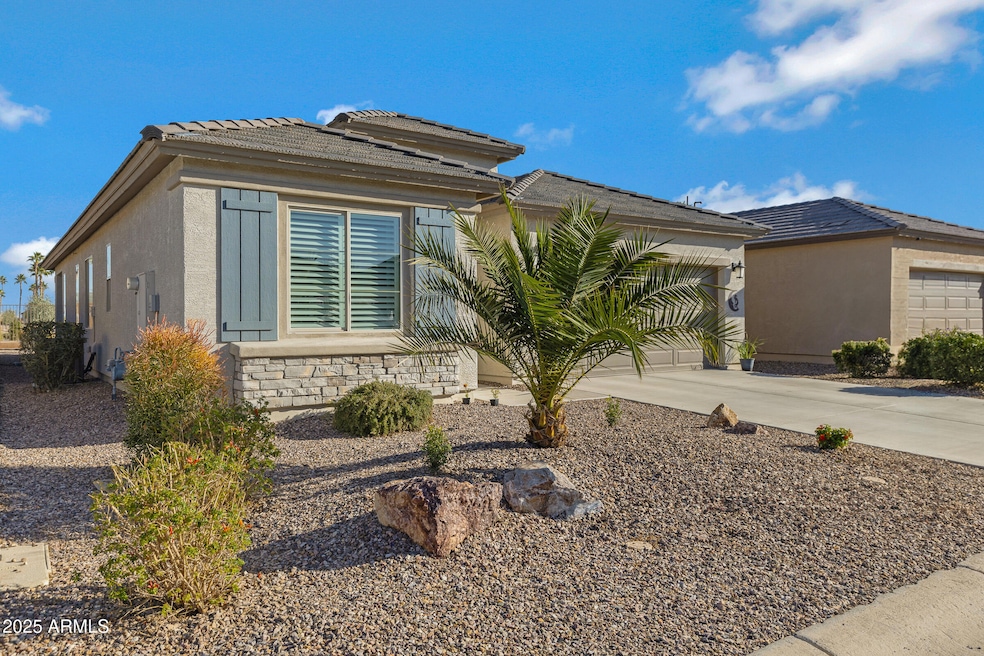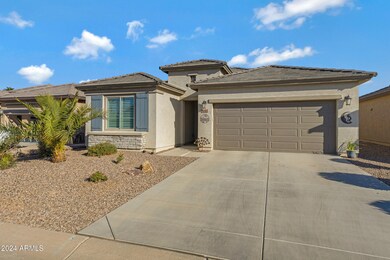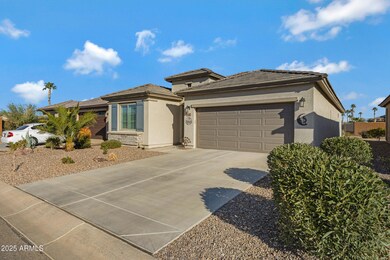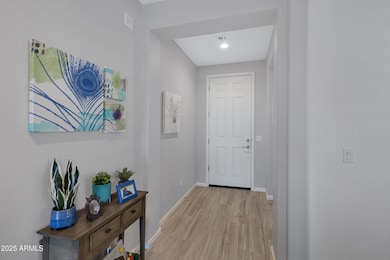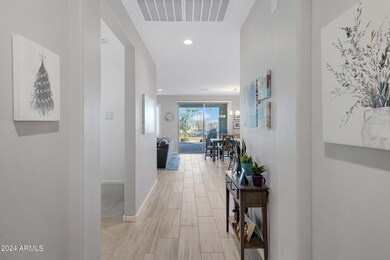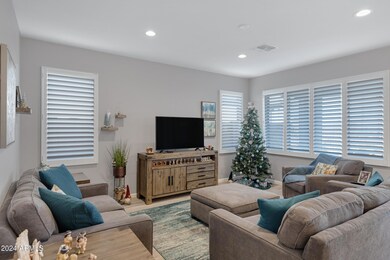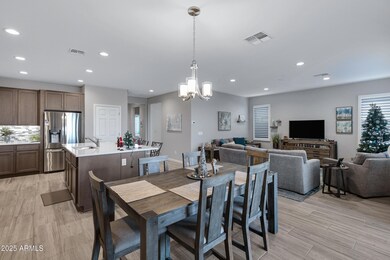
Estimated payment $2,752/month
Highlights
- Golf Course Community
- RV Parking in Community
- Contemporary Architecture
- Fitness Center
- Clubhouse
- Heated Community Pool
About This Home
You must see this beautiful Lucia model with a north/south elevation and a grand backyard view from the extended patio. Extensions in both bedrooms, plantation shutters throughout, upgraded kitchen cabinets, quartz countertops in the kitchen and bathrooms, custom paint and a den/office/utility room. This home also features professional, easy care desert landscaping as one more of the many qualities of this lovely resort home in the popular Robson Ranch community. Most of the furniture is included.
Home Details
Home Type
- Single Family
Est. Annual Taxes
- $2,695
Year Built
- Built in 2021
Lot Details
- 4,799 Sq Ft Lot
- Desert faces the front and back of the property
- Wrought Iron Fence
- Front and Back Yard Sprinklers
HOA Fees
- $267 Monthly HOA Fees
Parking
- 2 Car Garage
Home Design
- Contemporary Architecture
- Wood Frame Construction
- Tile Roof
- Stucco
Interior Spaces
- 1,565 Sq Ft Home
- 1-Story Property
- Double Pane Windows
- Built-In Microwave
Flooring
- Carpet
- Tile
Bedrooms and Bathrooms
- 2 Bedrooms
- Primary Bathroom is a Full Bathroom
- 2 Bathrooms
- Dual Vanity Sinks in Primary Bathroom
Schools
- Toltec Elementary School
- Casa Grande Union High School
Utilities
- Cooling Available
- Heating System Uses Natural Gas
- Water Softener
- High Speed Internet
Listing and Financial Details
- Tax Lot 8
- Assessor Parcel Number 402-30-843
Community Details
Overview
- Association fees include ground maintenance, street maintenance
- Robson Ranch HOA, Phone Number (520) 426-3355
- Built by ROBSON
- Robson Ranch Arizona Unit Twenty C 2018013793 Subdivision, Lucia Floorplan
- RV Parking in Community
Amenities
- Clubhouse
- Theater or Screening Room
- Recreation Room
Recreation
- Golf Course Community
- Tennis Courts
- Fitness Center
- Heated Community Pool
- Community Spa
- Bike Trail
Map
Home Values in the Area
Average Home Value in this Area
Tax History
| Year | Tax Paid | Tax Assessment Tax Assessment Total Assessment is a certain percentage of the fair market value that is determined by local assessors to be the total taxable value of land and additions on the property. | Land | Improvement |
|---|---|---|---|---|
| 2025 | $2,695 | $31,174 | -- | -- |
| 2024 | $446 | $31,213 | -- | -- |
| 2023 | $2,713 | $24,911 | $3,360 | $21,551 |
| 2022 | $446 | $5,040 | $5,040 | $0 |
| 2021 | $464 | $5,376 | $0 | $0 |
| 2020 | $451 | $6,400 | $0 | $0 |
Property History
| Date | Event | Price | Change | Sq Ft Price |
|---|---|---|---|---|
| 03/25/2025 03/25/25 | Pending | -- | -- | -- |
| 02/27/2025 02/27/25 | Price Changed | $404,900 | -2.4% | $259 / Sq Ft |
| 12/13/2024 12/13/24 | For Sale | $415,000 | -- | $265 / Sq Ft |
Deed History
| Date | Type | Sale Price | Title Company |
|---|---|---|---|
| Special Warranty Deed | -- | Final Title Support | |
| Special Warranty Deed | $296,696 | Old Republic Title Agency |
Mortgage History
| Date | Status | Loan Amount | Loan Type |
|---|---|---|---|
| Previous Owner | $125,000 | New Conventional |
Similar Homes in Eloy, AZ
Source: Arizona Regional Multiple Listing Service (ARMLS)
MLS Number: 6792188
APN: 402-30-843
- 4142 W Painted Horse Dr
- 4104 W Spotted Pony Way
- 4076 W Painted Horse Dr
- 4110 W Winslow Way
- 4185 W Hanna Dr
- 4189 W Hanna Dr
- 4060 W Winslow Way
- 4202 W Hanna Dr
- 5756 N Oak Creek Dr
- 5762 N Oak Creek Dr
- 4319 W Winslow Way
- 5763 N Oak Creek Dr
- 5473 N Dakota Dr
- 5312 N Marshall Dr
- 4414 W Jacaranda Dr
- 4400 W Box Canyon Dr
- 4413 W Box Canyon Dr
- 4422 W Adobe Dr
- 4415 W Agave Ave
- 4201 W Aztec Dr
