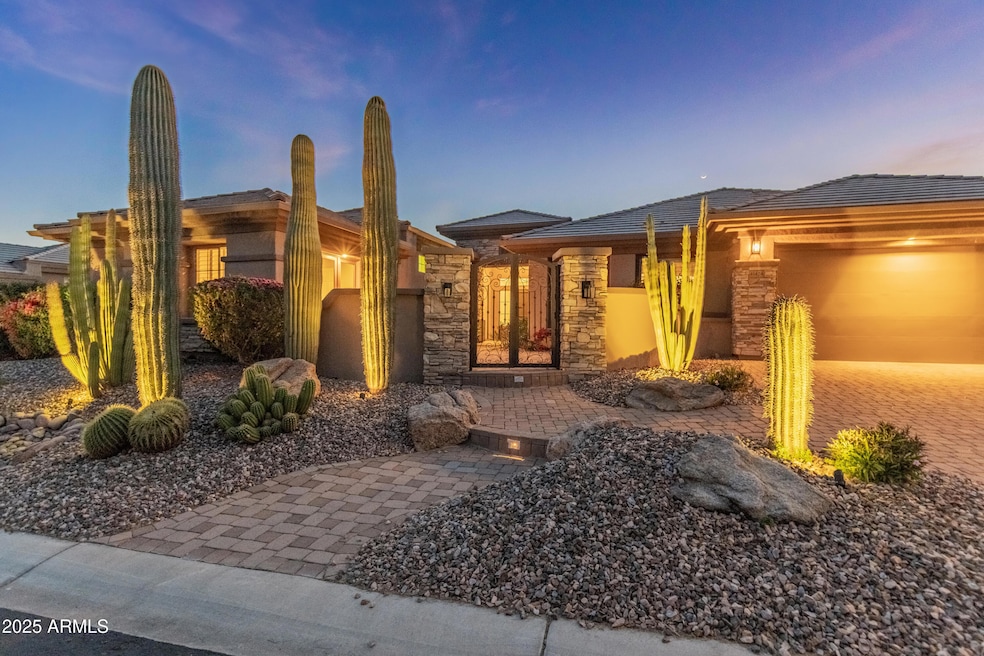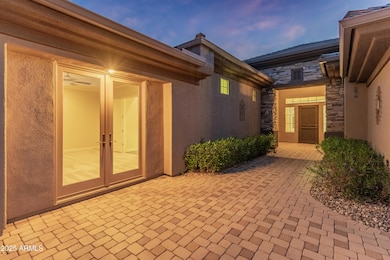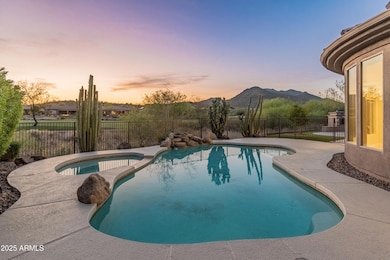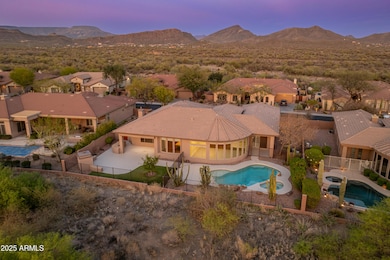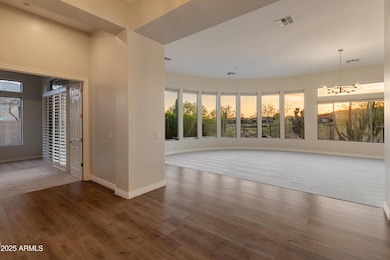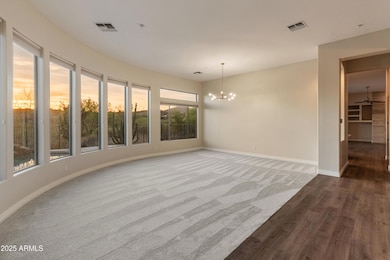
41424 N Club Pointe Dr Phoenix, AZ 85086
Estimated payment $7,776/month
Highlights
- On Golf Course
- Fitness Center
- Private Pool
- Diamond Canyon Elementary School Rated A-
- Gated with Attendant
- RV Gated
About This Home
Set on the 16th hole of Ironwood in Anthem Golf & Country Club, this elegant Castille model showcases soaring 12' ceilings & a dramatic curved wall of expansive windows that frame the golf course & Daisy Mountain beyond. The front yard is just as impressive, featuring a pavered driveway & walkway leading to an iron-gated private courtyard. Striking saguaro cacti add to the curb appeal. Inside, brand-new flooring runs throughout, complementing a gourmet kitchen with quartz counters, dual wall ovens, a spacious island w/breakfast bar, and refreshed cabinetry. There are 3 beds, each with an ensuite bath + an office/den & a versatile bonus room. The split primary suite is a true retreat with a sitting area, it's own private patio, dual walk-in closets, & a spa-like bath. Resort-style backyard with a covered patio, built-in BBQ, sparkling pool, and spa - all with golf course and mountain views as your backdrop. Newer Trane AC units, epoxy garage floors, and an RV gate. This is more than a home, it's a lifestyle.
Open House Schedule
-
Saturday, April 26, 202511:00 am to 2:00 pm4/26/2025 11:00:00 AM +00:004/26/2025 2:00:00 PM +00:00Add to Calendar
Home Details
Home Type
- Single Family
Est. Annual Taxes
- $7,370
Year Built
- Built in 2005
Lot Details
- 0.3 Acre Lot
- On Golf Course
- Desert faces the front and back of the property
- Wrought Iron Fence
- Block Wall Fence
- Front and Back Yard Sprinklers
HOA Fees
- $526 Monthly HOA Fees
Parking
- 2 Car Garage
- RV Gated
Home Design
- Santa Barbara Architecture
- Wood Frame Construction
- Tile Roof
- Stucco
Interior Spaces
- 3,956 Sq Ft Home
- 1-Story Property
- Ceiling height of 9 feet or more
- Ceiling Fan
- Double Pane Windows
- Family Room with Fireplace
- Mountain Views
- Security System Owned
Kitchen
- Eat-In Kitchen
- Breakfast Bar
- Built-In Microwave
- Kitchen Island
- Granite Countertops
Flooring
- Carpet
- Laminate
Bedrooms and Bathrooms
- 3 Bedrooms
- Primary Bathroom is a Full Bathroom
- 3.5 Bathrooms
- Dual Vanity Sinks in Primary Bathroom
- Bathtub With Separate Shower Stall
Pool
- Private Pool
- Heated Spa
Outdoor Features
- Outdoor Fireplace
- Built-In Barbecue
Schools
- Diamond Canyon Elementary And Middle School
- Boulder Creek High School
Utilities
- Cooling Available
- Heating System Uses Natural Gas
- Water Softener
- High Speed Internet
- Cable TV Available
Listing and Financial Details
- Tax Lot 20
- Assessor Parcel Number 211-22-328
Community Details
Overview
- Association fees include ground maintenance, street maintenance
- Accca Association, Phone Number (623) 742-6050
- Anthem Golf And Cc Association, Phone Number (623) 742-6030
- Association Phone (623) 742-6030
- Built by Del Webb/Pulte
- Anthem Country Club Subdivision, Castile Floorplan
Amenities
- Clubhouse
- Recreation Room
Recreation
- Golf Course Community
- Tennis Courts
- Community Playground
- Fitness Center
- Heated Community Pool
- Community Spa
- Bike Trail
Security
- Gated with Attendant
Map
Home Values in the Area
Average Home Value in this Area
Tax History
| Year | Tax Paid | Tax Assessment Tax Assessment Total Assessment is a certain percentage of the fair market value that is determined by local assessors to be the total taxable value of land and additions on the property. | Land | Improvement |
|---|---|---|---|---|
| 2025 | $7,370 | $67,730 | -- | -- |
| 2024 | $6,986 | $64,504 | -- | -- |
| 2023 | $6,986 | $88,750 | $17,750 | $71,000 |
| 2022 | $6,718 | $66,260 | $13,250 | $53,010 |
| 2021 | $6,849 | $62,950 | $12,590 | $50,360 |
| 2020 | $6,696 | $59,230 | $11,840 | $47,390 |
| 2019 | $6,473 | $57,500 | $11,500 | $46,000 |
| 2018 | $6,240 | $52,070 | $10,410 | $41,660 |
| 2017 | $6,111 | $53,080 | $10,610 | $42,470 |
| 2016 | $5,552 | $56,020 | $11,200 | $44,820 |
| 2015 | $5,085 | $51,910 | $10,380 | $41,530 |
Property History
| Date | Event | Price | Change | Sq Ft Price |
|---|---|---|---|---|
| 04/04/2025 04/04/25 | For Sale | $1,189,000 | -- | $301 / Sq Ft |
Deed History
| Date | Type | Sale Price | Title Company |
|---|---|---|---|
| Interfamily Deed Transfer | -- | Amrock Inc | |
| Interfamily Deed Transfer | -- | Amrock Inc | |
| Interfamily Deed Transfer | -- | Accommodation | |
| Interfamily Deed Transfer | -- | Amrock Inc | |
| Interfamily Deed Transfer | -- | None Available | |
| Interfamily Deed Transfer | -- | None Available | |
| Interfamily Deed Transfer | -- | None Available | |
| Corporate Deed | $751,088 | Sun Title Agency Co |
Mortgage History
| Date | Status | Loan Amount | Loan Type |
|---|---|---|---|
| Open | $131,000 | New Conventional | |
| Closed | $120,000 | New Conventional | |
| Open | $364,075 | Adjustable Rate Mortgage/ARM | |
| Closed | $385,000 | Unknown | |
| Closed | $200,000 | Credit Line Revolving | |
| Closed | $125,000 | Credit Line Revolving | |
| Open | $600,870 | Purchase Money Mortgage | |
| Closed | $150,217 | No Value Available |
Similar Homes in the area
Source: Arizona Regional Multiple Listing Service (ARMLS)
MLS Number: 6845590
APN: 211-22-328
- 41413 N Club Pointe Dr
- 41607 N Club Pointe Dr
- 41253 N Whistling Strait Ct
- 41411 N Anthem Ridge Dr
- 41618 N Anthem Ridge Dr
- 41624 N Anthem Ridge Dr
- 41819 N Anthem Ridge Dr
- 41912 N Club Pointe Dr
- 1320 W Whitman Dr Unit 36
- 40930 N Lambert Trail
- 42043 N Bradon Way
- 42041 N Mountain Cove Dr
- 42106 N Bradon Way
- 41709 N Spy Glass Dr
- 41105 N Prestancia Way
- 41803 N La Cantera Dr
- 41809 N La Cantera Dr
- 40715 N Lytham Ct Unit 38
- 40627 N 6th Ave
- 1620 W Silver Pine Dr
