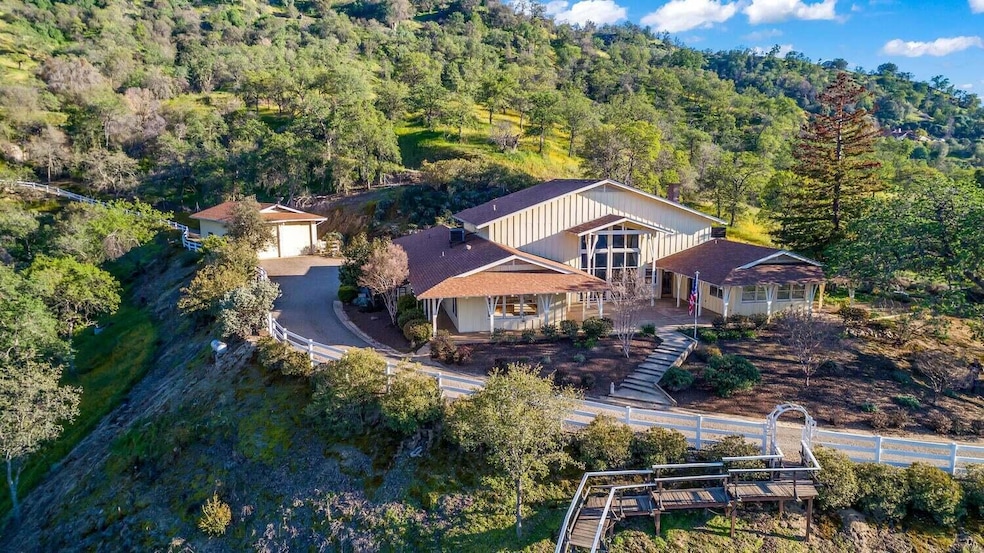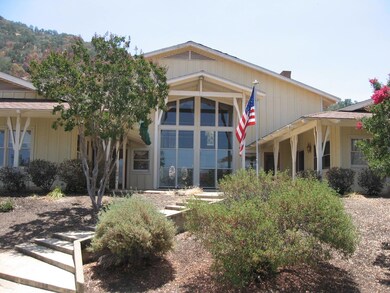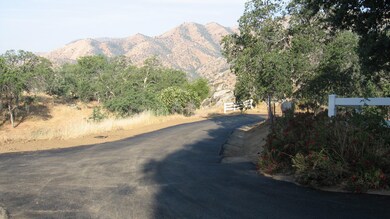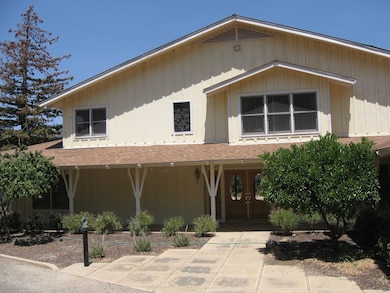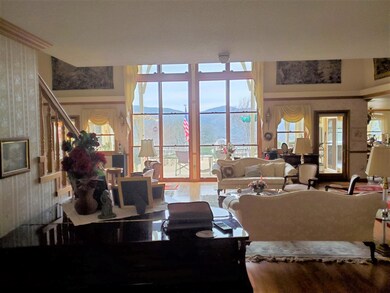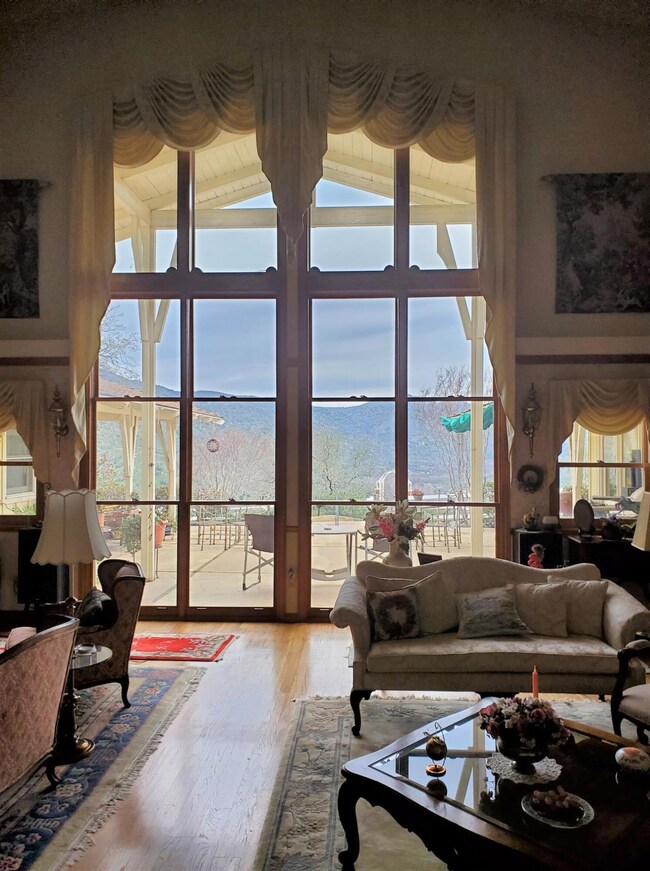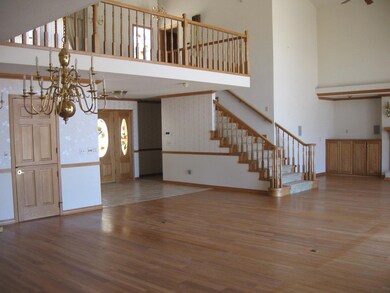
41425 Mynatt Dr Three Rivers, CA 93271
Highlights
- Horses Allowed On Property
- Art Studio
- RV Garage
- Three Rivers Elementary School Rated A-
- Wine Cellar
- Views of Trees
About This Home
As of December 2024TWO HOMES showcased on lovely hillside estate. Two-bedroom Master home is 4,000 sq.ft. of elegant living. Timeless testament to architectural grandeur. Welcoming atrium opens into the Great Room, an oasis of refined sophistication with expansive view through custom ante-bellum windows, soring to 30 feet. Dramatic windows invite access to a secluded terrace, fitted with retractable shade screens, softening afternoon light. South end of the grand room is warmed by a stately stone fireplace creating a cozy space for relaxing. Refined library/office and spacious, well-lit, transformational studio (plumbed for full bath) are adjacent. Custom built cabinetry, a lighted wet bar, and walk-in temperature-controlled wine cellar complete the richly appointed heart of the home. Kitchen is a food-lover's delight. Entertain while prepping and chatting with guests at the over-sized island and peninsula with seating. Abundant natural light, the kitchen eating area includes extra cabinetry and an expansive space for gathering. Extra prep sink, walk-in pantry, and 1/2 bath (plumbing for shower) off the kitchen plus large flexible space on the adjacent hall. Upper-level Master suite takes advantage of the custom architecture and offers finished storage areas as well as thoughtfully appointed walk-in closets, spa, separate shower and two vanities.
SECOND home is perched on its own hillside with views that bring to life the surrounding natural beauty. Cozy wood stove in living room, full kitchen, laundry, and two private bedrooms, each with 3/4 bath. Appreciate views from each window. Enjoy the patio overlooking the valley. Guests, family, or caretaker will take in the serenity and charm of this special haven.
Citrus and fruit orchard. Cavernous, secure, RV barn to store family adventures. Overlooking the striking Oaklands and valleys of the Sierra foothills, neighbors with BLM, minutes to Sequoia National Park hiking and backpacking, access to well-ranked schools.
Last Buyer's Agent
Yvonne Valles
CENTURY 21 Arrow Realty
Home Details
Home Type
- Single Family
Est. Annual Taxes
- $6,418
Year Built
- Built in 1988
Lot Details
- 5.5 Acre Lot
- Northwest Facing Home
- Fenced
- Rock Outcropping
- Secluded Lot
- Irregular Lot
- Steep Slope
- Many Trees
- Back and Front Yard
- Zoning described as RA-43
Parking
- 2 Car Detached Garage
- Carport
- Varies By Unit
- Drive Through
- RV Garage
Property Views
- Trees
- Canyon
- Mountain
- Hills
- Rural
- Valley
Home Design
- Slab Foundation
- Frame Construction
- Batts Insulation
- Composition Roof
- Wood Siding
Interior Spaces
- 4,000 Sq Ft Home
- 2-Story Property
- Open Floorplan
- Wet Bar
- Built-In Features
- Two Story Ceilings
- Ceiling Fan
- Wood Burning Fireplace
- Entrance Foyer
- Wine Cellar
- Family Room with Fireplace
- Family Room Off Kitchen
- Living Room with Attached Deck
- Dining Room
- Home Office
- Library
- Bonus Room
- Art Studio
- Workshop
- Atrium Room
- Storage
- Utility Room
Kitchen
- Kitchenette
- Breakfast Area or Nook
- Walk-In Pantry
- Electric Oven
- Electric Range
- Range Hood
- Microwave
- Ice Maker
- Dishwasher
- Kitchen Island
- Ceramic Countertops
- Trash Compactor
Flooring
- Wood
- Carpet
- Vinyl
Bedrooms and Bathrooms
- 3 Bedrooms
- Dual Closets
- Walk-In Closet
- Dressing Area
Laundry
- Laundry Room
- 220 Volts In Laundry
- Washer and Electric Dryer Hookup
Home Security
- Carbon Monoxide Detectors
- Fire and Smoke Detector
Outdoor Features
- Balcony
- Courtyard
- Patio
- Porch
Utilities
- Multiple cooling system units
- Central Heating and Cooling System
- Evaporated cooling system
- Heating System Uses Propane
- 220 Volts in Kitchen
- 200+ Amp Service
- Propane
- Private Water Source
- Well
- Gas Water Heater
- Engineered Septic
- Septic Tank
Additional Features
- Accessible Doors
- Green Energy Fireplace or Wood Stove
- ADU includes parking
- Pasture
- Horses Allowed On Property
Community Details
- No Home Owners Association
Listing and Financial Details
- Assessor Parcel Number 068330026000
Map
Home Values in the Area
Average Home Value in this Area
Property History
| Date | Event | Price | Change | Sq Ft Price |
|---|---|---|---|---|
| 12/10/2024 12/10/24 | Sold | $600,000 | -14.2% | $150 / Sq Ft |
| 09/30/2024 09/30/24 | Pending | -- | -- | -- |
| 08/09/2024 08/09/24 | Price Changed | $699,000 | -3.6% | $175 / Sq Ft |
| 08/02/2024 08/02/24 | Price Changed | $725,000 | -3.2% | $181 / Sq Ft |
| 08/01/2024 08/01/24 | For Sale | $749,000 | 0.0% | $187 / Sq Ft |
| 07/29/2024 07/29/24 | Pending | -- | -- | -- |
| 04/22/2024 04/22/24 | Price Changed | $749,000 | -5.1% | $187 / Sq Ft |
| 04/05/2024 04/05/24 | Price Changed | $789,000 | -1.3% | $197 / Sq Ft |
| 03/22/2024 03/22/24 | Price Changed | $799,000 | -3.6% | $200 / Sq Ft |
| 03/02/2024 03/02/24 | For Sale | $829,000 | -- | $207 / Sq Ft |
Tax History
| Year | Tax Paid | Tax Assessment Tax Assessment Total Assessment is a certain percentage of the fair market value that is determined by local assessors to be the total taxable value of land and additions on the property. | Land | Improvement |
|---|---|---|---|---|
| 2024 | $6,418 | $597,848 | $93,827 | $504,021 |
| 2023 | $6,272 | $586,127 | $91,988 | $494,139 |
| 2022 | $6,057 | $574,635 | $90,185 | $484,450 |
| 2021 | $6,077 | $563,368 | $88,417 | $474,951 |
| 2020 | $6,009 | $557,591 | $87,510 | $470,081 |
| 2019 | $5,926 | $546,658 | $85,794 | $460,864 |
| 2018 | $5,686 | $535,939 | $84,112 | $451,827 |
| 2017 | $5,575 | $525,431 | $82,463 | $442,968 |
| 2016 | $5,460 | $515,128 | $80,846 | $434,282 |
| 2015 | $5,238 | $507,391 | $79,632 | $427,759 |
| 2014 | $5,238 | $497,452 | $78,072 | $419,380 |
Deed History
| Date | Type | Sale Price | Title Company |
|---|---|---|---|
| Grant Deed | -- | Chicago Title | |
| Grant Deed | $600,000 | Chicago Title | |
| Grant Deed | $600,000 | Chicago Title |
Similar Homes in Three Rivers, CA
Source: Tulare County MLS
MLS Number: 227955
APN: 068-330-026-000
- 0 E Mynatt Dr Unit 226339
- 0 E Mynatt Dr Unit 226338
- 144 Mynatt Dr
- 0 Mynatt Unit 207684
- 41830 N Fork Dr
- 42140 Corral Dr
- 41518 Sierra Dr
- 41829 N Fork Dr
- 41849 N Fork Dr
- 42072 Corral Dr
- 42000 N Fork Dr
- 42108 La Quinta Dr
- 41955 Black Oak Dr
- 41997 N Fork Dr
- 42440 Kaweah River Dr
- 42367 Corral Dr
- 42065 Quail Run Dr
- 42854 Sierra Dr Unit D
- 41333 Sierra Dr
- 43000 Sierra Dr Unit 12
