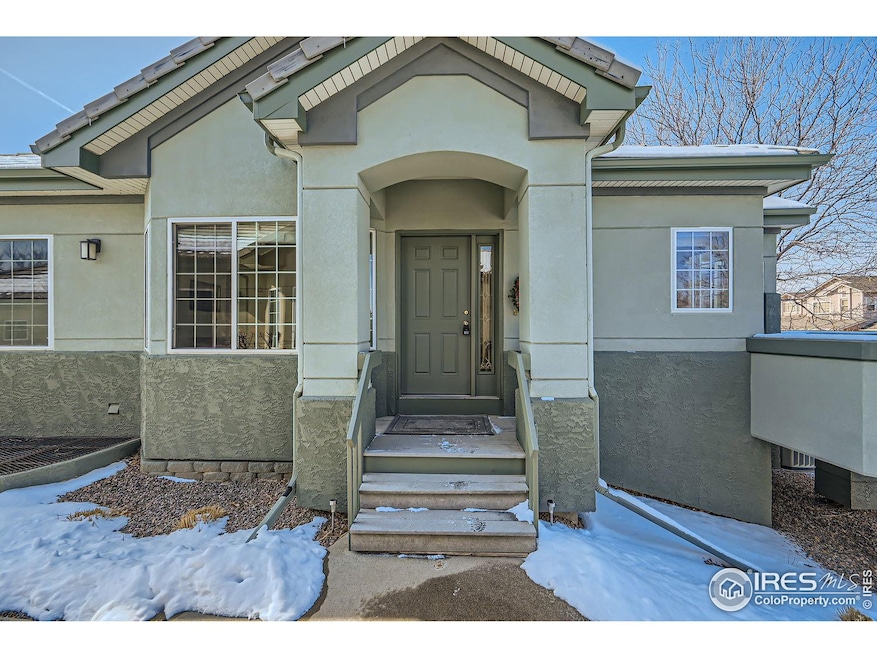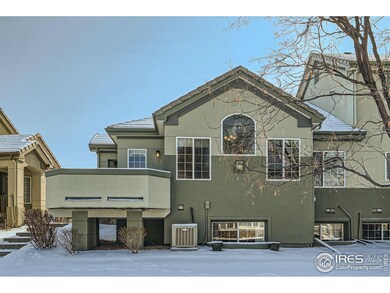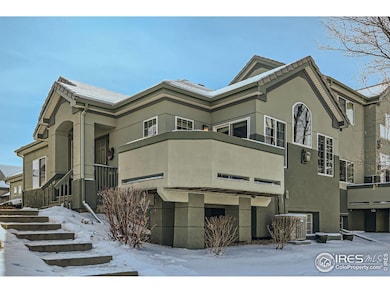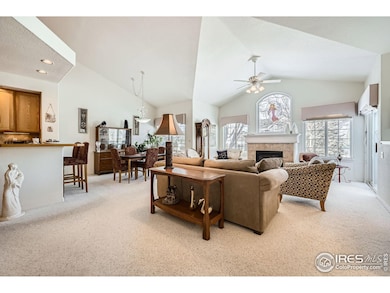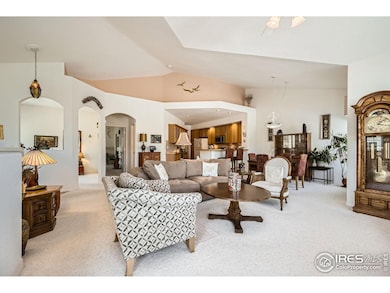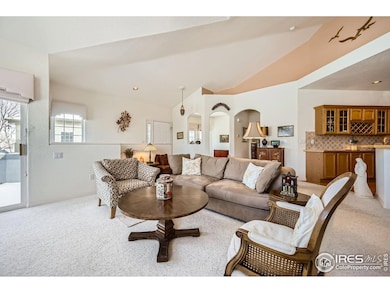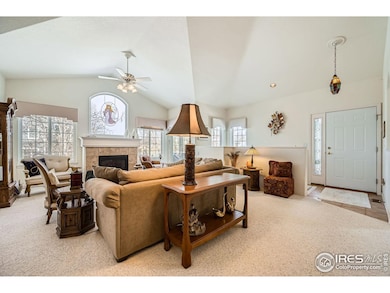
4143 Da Vinci Dr Longmont, CO 80503
Upper Clover Basin NeighborhoodEstimated payment $3,720/month
Highlights
- Open Floorplan
- Deck
- Cathedral Ceiling
- Altona Middle School Rated A-
- Contemporary Architecture
- Wood Flooring
About This Home
Welcome to this beautifully maintained Heritage Townhome, nestled in the highly sought-after Renaissance Community of Southwest Longmont. Offering effortless main-floor living, this home combines comfort and functionality. Step inside to a thoughtfully designed open floor plan, where soaring ceilings, a cozy fireplace, and abundant natural light create a warm and inviting atmosphere. Enjoy indoor-outdoor living with a charming patio, perfect for morning coffee or evening relaxation. The generous primary suite is a retreat, featuring a spacious walk-in closet and a 5-piece bath. The well-appointed kitchen, complete with a peninsula and dining area, flows effortlessly into the living space-ideal for entertaining. A dedicated study, convenient half bath, and laundry room complete the main level. The daylight lower level offers incredible versatility, with a sprawling recreation room, an additional bedroom with a 3/4 bath, and ample storage space. A two-car attached garage provides plenty of room for vehicles and gear, while the lovely surroundings enhance the charm of this perfect home. Enjoy the best of Southwest Longmont living-just 15 minutes to Boulder, with easy access to nearby parks and trails. Measurements to be independently verified by buyers.
Townhouse Details
Home Type
- Townhome
Est. Annual Taxes
- $2,524
Year Built
- Built in 2002
HOA Fees
Parking
- 2 Car Attached Garage
Home Design
- Contemporary Architecture
- Tile Roof
- Stucco
Interior Spaces
- 2,224 Sq Ft Home
- 1-Story Property
- Open Floorplan
- Cathedral Ceiling
- Ceiling Fan
- Gas Fireplace
- Window Treatments
- Family Room
- Home Office
- Partial Basement
Kitchen
- Electric Oven or Range
- Dishwasher
Flooring
- Wood
- Carpet
Bedrooms and Bathrooms
- 2 Bedrooms
- Walk-In Closet
- Primary Bathroom is a Full Bathroom
Laundry
- Dryer
- Washer
Schools
- Eagle Crest Elementary School
- Sunset Middle School
- Niwot High School
Additional Features
- Deck
- End Unit
- Forced Air Heating and Cooling System
Community Details
- Association fees include common amenities, snow removal, ground maintenance, hazard insurance
- Heritage Twnhms At Renaissance Ph 26 Subdivision
Listing and Financial Details
- Assessor Parcel Number R0501197
Map
Home Values in the Area
Average Home Value in this Area
Tax History
| Year | Tax Paid | Tax Assessment Tax Assessment Total Assessment is a certain percentage of the fair market value that is determined by local assessors to be the total taxable value of land and additions on the property. | Land | Improvement |
|---|---|---|---|---|
| 2024 | $2,524 | $33,446 | $1,487 | $31,959 |
| 2023 | $2,524 | $33,446 | $5,172 | $31,959 |
| 2022 | $2,281 | $29,996 | $3,913 | $26,083 |
| 2021 | $2,310 | $30,859 | $4,025 | $26,834 |
| 2020 | $2,267 | $30,488 | $3,790 | $26,698 |
| 2019 | $2,231 | $30,488 | $3,790 | $26,698 |
| 2018 | $1,783 | $25,970 | $3,312 | $22,658 |
| 2017 | $1,759 | $28,712 | $3,662 | $25,050 |
| 2016 | $1,408 | $22,686 | $4,537 | $18,149 |
| 2015 | $1,341 | $19,963 | $4,537 | $15,426 |
| 2014 | $1,121 | $19,963 | $4,537 | $15,426 |
Property History
| Date | Event | Price | Change | Sq Ft Price |
|---|---|---|---|---|
| 02/25/2025 02/25/25 | For Sale | $545,000 | -- | $245 / Sq Ft |
Deed History
| Date | Type | Sale Price | Title Company |
|---|---|---|---|
| Interfamily Deed Transfer | -- | First American Title | |
| Quit Claim Deed | -- | First American Title | |
| Bargain Sale Deed | -- | None Available | |
| Warranty Deed | $291,322 | -- |
Mortgage History
| Date | Status | Loan Amount | Loan Type |
|---|---|---|---|
| Open | $40,000 | Credit Line Revolving | |
| Previous Owner | $84,560 | New Conventional | |
| Previous Owner | $92,500 | Unknown | |
| Previous Owner | $82,000 | No Value Available |
Similar Homes in Longmont, CO
Source: IRES MLS
MLS Number: 1026859
APN: 1315181-38-003
- 4012 Milano Ln
- 1148 Chestnut Dr
- 827 Snowberry St
- 729 Snowberry St
- 737 Snowberry St
- 1601 Venice Ln
- 1580 Venice Ln
- 1708 Roma Ct
- 640 Gooseberry Dr Unit 1103
- 640 Gooseberry Dr Unit 607
- 640 Gooseberry Dr Unit 1002
- 1612 Venice Ln
- 635 Gooseberry Dr Unit 1908
- 4008 Ravenna Place
- 661 Snowberry St
- 4004 Ravenna Place
- 821 Robert St
- 4110 Riley Dr
- 5001 Bella Vista Dr
- 4236 Frederick Cir
