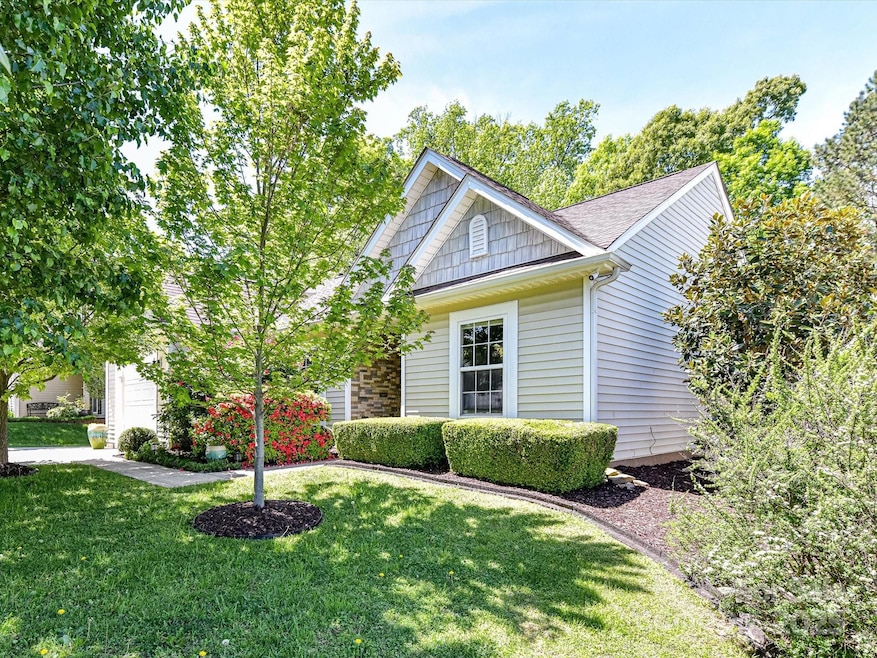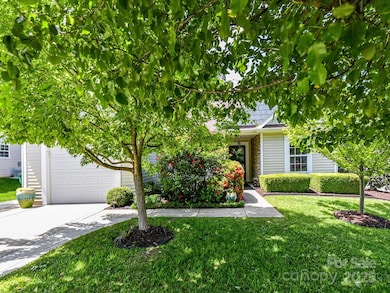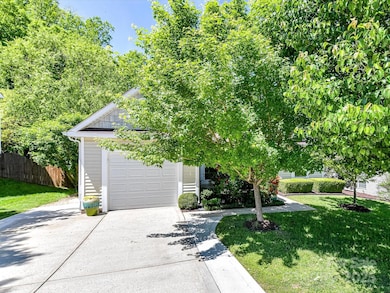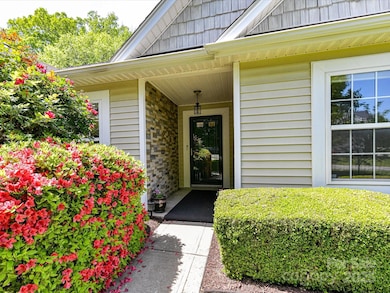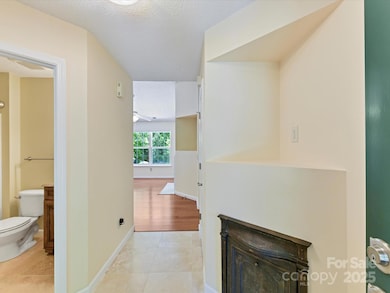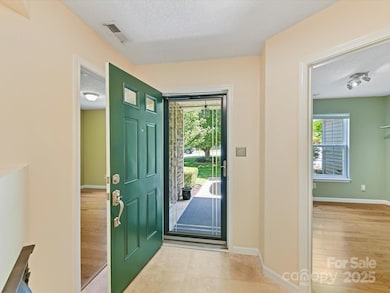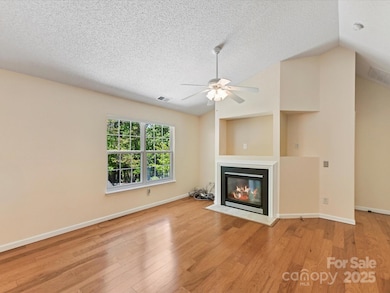
4143 Tullock Creek Dr Charlotte, NC 28269
Nevin Community NeighborhoodEstimated payment $1,914/month
Highlights
- Very Popular Property
- Ranch Style House
- Rear Porch
- Water Views
- Wood Flooring
- 1 Car Attached Garage
About This Home
Meticulously maintained and lovingly cared for, this 3-bedroom, 2-bath gem offers both comfort and charm. The open floor plan is enhanced by vaulted ceilings, creating an airy, inviting space perfect for everyday living and easy entertaining. Step outside to a spacious patio overlooking a private backyard—your own serene retreat with a peaceful pond view framed by mature trees. Features include Gas Fireplace in Living Room, Wood and Travertine Flooring, Roof is 30 year shingle and less than 5 years old. Solid Wood Cabinetry in kitchen and baths and they all have motion sensor lighting inside. Both Baths have Granite with porcelain undermount sinks. All this on one level and a one car garage!! These are just a few of the many upgrades.
Listing Agent
Lilac Realty LLC Brokerage Email: julie@lilacrealty.com License #237974
Co-Listing Agent
Lilac Realty LLC Brokerage Email: julie@lilacrealty.com License #131436
Home Details
Home Type
- Single Family
Est. Annual Taxes
- $2,081
Year Built
- Built in 2001
Lot Details
- Front Green Space
- Property is zoned N1-B
HOA Fees
- $14 Monthly HOA Fees
Parking
- 1 Car Attached Garage
- Front Facing Garage
- Driveway
- 4 Open Parking Spaces
Home Design
- Ranch Style House
- Slab Foundation
Interior Spaces
- Ceiling Fan
- Living Room with Fireplace
- Water Views
- Laundry Room
Kitchen
- Dishwasher
- Disposal
Flooring
- Wood
- Tile
Bedrooms and Bathrooms
- 3 Main Level Bedrooms
- 2 Full Bathrooms
Outdoor Features
- Patio
- Rear Porch
Utilities
- Central Air
- Heating System Uses Natural Gas
Community Details
- Cedar Association
- Generals Estates Subdivision
- Mandatory home owners association
Listing and Financial Details
- Assessor Parcel Number 045-404-44
Map
Home Values in the Area
Average Home Value in this Area
Tax History
| Year | Tax Paid | Tax Assessment Tax Assessment Total Assessment is a certain percentage of the fair market value that is determined by local assessors to be the total taxable value of land and additions on the property. | Land | Improvement |
|---|---|---|---|---|
| 2023 | $2,081 | $264,800 | $60,000 | $204,800 |
| 2022 | $1,514 | $143,900 | $30,000 | $113,900 |
| 2021 | $1,503 | $143,900 | $30,000 | $113,900 |
| 2020 | $1,496 | $143,900 | $30,000 | $113,900 |
| 2019 | $1,480 | $143,900 | $30,000 | $113,900 |
| 2018 | $1,324 | $95,300 | $18,000 | $77,300 |
| 2017 | $1,297 | $95,300 | $18,000 | $77,300 |
| 2016 | $1,287 | $95,300 | $18,000 | $77,300 |
| 2015 | $1,276 | $95,300 | $18,000 | $77,300 |
| 2014 | $1,286 | $95,300 | $18,000 | $77,300 |
Property History
| Date | Event | Price | Change | Sq Ft Price |
|---|---|---|---|---|
| 04/22/2025 04/22/25 | For Sale | $310,000 | -- | $265 / Sq Ft |
Deed History
| Date | Type | Sale Price | Title Company |
|---|---|---|---|
| Warranty Deed | $110,000 | None Available | |
| Deed | -- | -- | |
| Trustee Deed | $141,690 | -- | |
| Warranty Deed | $124,500 | -- |
Mortgage History
| Date | Status | Loan Amount | Loan Type |
|---|---|---|---|
| Open | $40,000 | Credit Line Revolving | |
| Open | $170,940 | FHA | |
| Closed | $39,000 | Credit Line Revolving | |
| Closed | $3,201 | Unknown | |
| Closed | $106,700 | New Conventional | |
| Previous Owner | $102,833 | FHA | |
| Previous Owner | $110,195 | FHA | |
| Previous Owner | $97,200 | Unknown | |
| Previous Owner | $81,000 | Fannie Mae Freddie Mac | |
| Previous Owner | $123,414 | FHA |
Similar Homes in Charlotte, NC
Source: Canopy MLS (Canopy Realtor® Association)
MLS Number: 4245238
APN: 045-404-44
- 4437 Devonhill Ln
- 4213 Devonbridge Ln
- 4301 Perkins Rd
- 4315 Gibbon Rd
- 4242 Garvin Dr
- 4904 Cornelia Dr
- 3901 Starmount Ave
- 4107 Eastover Glen Rd Unit 350
- 4020 Brandie Glen Rd
- 3512 Oxford Hill Ct
- 6308 Brumit Ln
- 4526 Austin Dekota Dr
- 5618 Pine St
- 4235 Springhaven Dr
- 4501 Brandie Glen Rd
- 3301 Green Meadow Dr
- 5628 Anderson Rd
- 8332 Highlander Ct
- 5618 Douglas St Unit 16
- 5219 Hoover Dr
