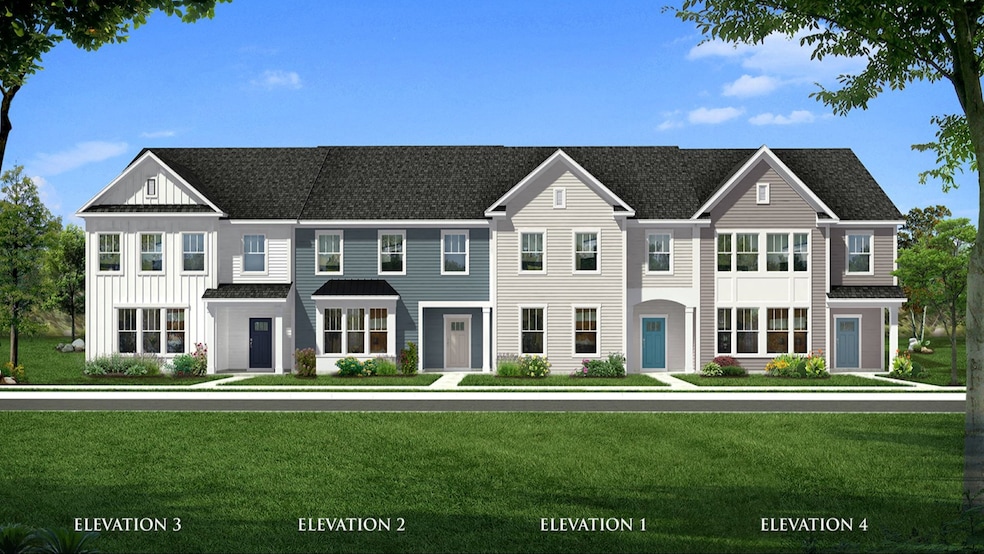
4143 Walking Ridge Rd Charlotte, NC 28208
Smallwood NeighborhoodEstimated payment $3,125/month
Total Views
3,296
3
Beds
2.5
Baths
2,265
Sq Ft
$210
Price per Sq Ft
About This Home
Introducing the Adaline Plan - This spacious floor plan features 3 bedrooms, 2.5 bathrooms, and a 2-car garage. Enjoy the flexible open concept design, complete with a loft for extra living space.
Townhouse Details
Home Type
- Townhome
Parking
- 2 Car Garage
Home Design
- New Construction
- Quick Move-In Home
- Adaline Plan
Interior Spaces
- 2,265 Sq Ft Home
- 2-Story Property
Bedrooms and Bathrooms
- 3 Bedrooms
Listing and Financial Details
- Home Available for Move-In on 7/1/25
Community Details
Overview
- Actively Selling
- Built by DRB Homes
- Greenway Overlook Subdivision
Sales Office
- 2039 Near Point Rd.
- Charlotte, NC 28208
- 704-227-5080
- Builder Spec Website
Office Hours
- Tuesday - Saturday 10am-6pm, Sunday & Monday 1pm-6pm
Map
Create a Home Valuation Report for This Property
The Home Valuation Report is an in-depth analysis detailing your home's value as well as a comparison with similar homes in the area
Home Values in the Area
Average Home Value in this Area
Property History
| Date | Event | Price | Change | Sq Ft Price |
|---|---|---|---|---|
| 02/28/2025 02/28/25 | For Sale | $474,900 | -- | $210 / Sq Ft |
Similar Homes in the area
Nearby Homes
- 4127 Walking Ridge Rd Unit 53
- 4127 Walking Ridge Rd
- 2013 Near Point Rd
- 2013 Near Point Rd Unit 20
- 2021 Near Point Rd Unit 18
- 4117 Walking Ridge Rd
- 4117 Walking Ridge Rd Unit 55
- 4121 Walking Ridge Rd Unit 54
- 4113 Walking Ridge Rd
- 4113 Walking Ridge Rd Unit 56
- 4109 Walking Ridge Rd
- 4109 Walking Ridge Rd Unit 57
- 4105 Walking Ridge Rd Unit 58
- 330 Simeon Dr
- 2801 Clyde Dr
- 208 Lakewood Ave
- 2648 Roslyn Ave
- 819 Seldon Dr
- 415 Lakewood Ave
- 119 N Smallwood Place






