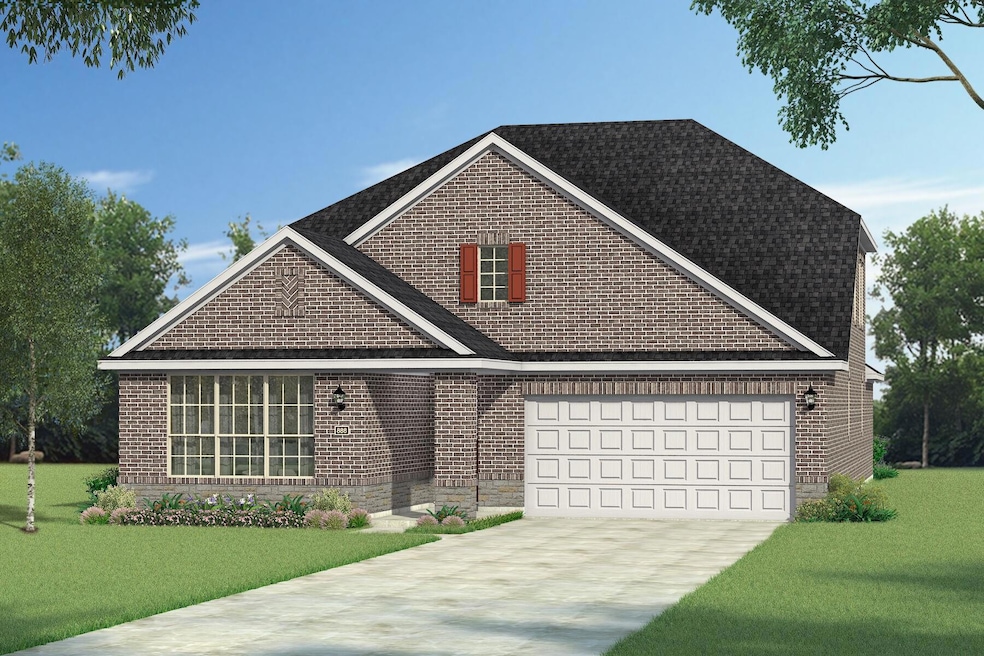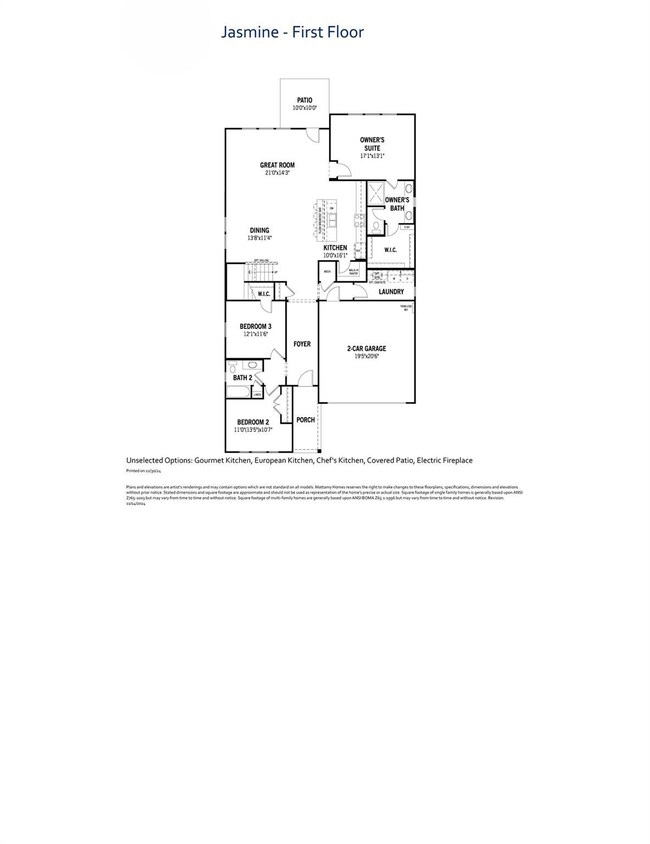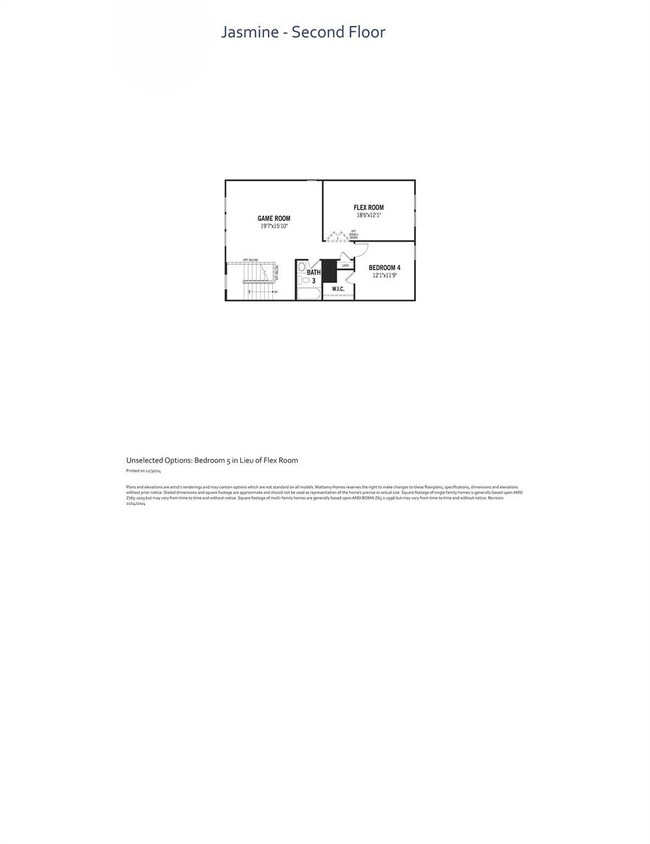
4144 Blackbird Ave Little Elm, TX 76227
Oak Point NeighborhoodEstimated payment $3,209/month
Highlights
- New Construction
- Traditional Architecture
- Community Pool
- Open Floorplan
- Corner Lot
- Covered patio or porch
About This Home
Spiritas Ranch is a master-planned community nestled near the picturesque shores of Lake Lewisville in Little Elm. Enjoy easy access to Hwy 380 & FM 720, putting you close to Frisco, Plano, & Denton's major employment hubs, & Just a 30-minute drive from DFW Airport. Located in A-rated Denton ISD, one of Texas's fastest-growing districts, with an on-site elementary school nearing completion. The Jasmine welcomes you with its thoughtful design, guiding you through a foyer that leads seamlessly into the dining room and great room, both adorned with a wall of windows cascading natural light throughout. The inviting foyer and hallway sweep into the dining room and great room, creating a cohesive open-concept space illuminated by abundant light. Overlooking this area is a generous kitchen, available in Chef’s, Gourmet, or European styles, featuring a walk-in pantry, and an island with a breakfast bar. The owner’s suite provides comfort and privacy with ample separation from the two bedrooms just off the home’s entry, offering a tranquil retreat tucked away for solitude. Upstairs, discover even more versatility with a game room, a flex room, and a fourth bedroom with a full bath—perfect for guests or a growing family. Additional options include configuring Bedroom 4 in lieu of the flex room and adding an electric fireplace in the great room to warm the North Texas chills. The covered patio extends your living space outdoors. Estimated completion April
Home Details
Home Type
- Single Family
Year Built
- Built in 2024 | New Construction
Lot Details
- 7,492 Sq Ft Lot
- Wood Fence
- Landscaped
- Corner Lot
- Sprinkler System
HOA Fees
- $75 Monthly HOA Fees
Parking
- 2-Car Garage with one garage door
- Front Facing Garage
- Garage Door Opener
Home Design
- Traditional Architecture
- Brick Exterior Construction
- Composition Roof
Interior Spaces
- 2,941 Sq Ft Home
- 2-Story Property
- Open Floorplan
- Decorative Lighting
- Electric Fireplace
Kitchen
- Plumbed For Gas In Kitchen
- Gas Cooktop
- Dishwasher
- Kitchen Island
- Disposal
Flooring
- Carpet
- Ceramic Tile
- Luxury Vinyl Plank Tile
Bedrooms and Bathrooms
- 4 Bedrooms
- Walk-In Closet
Laundry
- Full Size Washer or Dryer
- Washer and Electric Dryer Hookup
Home Security
- Carbon Monoxide Detectors
- Fire and Smoke Detector
Eco-Friendly Details
- ENERGY STAR Qualified Equipment for Heating
Outdoor Features
- Covered patio or porch
- Rain Gutters
Schools
- Providence Elementary School
- Rodriguez Middle School
- Ray Braswell High School
Utilities
- Central Heating and Cooling System
- Underground Utilities
- Individual Gas Meter
- Tankless Water Heater
- High Speed Internet
- Cable TV Available
Listing and Financial Details
- Legal Lot and Block 14 / T
- Assessor Parcel Number 1035984
Community Details
Overview
- Association fees include full use of facilities, ground maintenance, management fees
- Essex HOA, Phone Number (972) 428-2030
- Spiritas Ranch Subdivision
- Mandatory home owners association
- Greenbelt
Amenities
- Community Mailbox
Recreation
- Community Playground
- Community Pool
- Park
- Jogging Path
Map
Home Values in the Area
Average Home Value in this Area
Property History
| Date | Event | Price | Change | Sq Ft Price |
|---|---|---|---|---|
| 04/04/2025 04/04/25 | Pending | -- | -- | -- |
| 04/02/2025 04/02/25 | Off Market | -- | -- | -- |
| 04/02/2025 04/02/25 | Price Changed | $477,000 | +2.7% | $162 / Sq Ft |
| 04/02/2025 04/02/25 | Price Changed | $464,320 | -2.7% | $158 / Sq Ft |
| 03/28/2025 03/28/25 | Price Changed | $477,000 | -4.6% | $162 / Sq Ft |
| 03/18/2025 03/18/25 | Price Changed | $500,000 | -2.9% | $170 / Sq Ft |
| 02/06/2025 02/06/25 | Price Changed | $515,080 | -0.2% | $175 / Sq Ft |
| 12/30/2024 12/30/24 | For Sale | $515,944 | -- | $175 / Sq Ft |
Similar Homes in the area
Source: North Texas Real Estate Information Systems (NTREIS)
MLS Number: 20804236
- 180 Ashbrook St
- 4013 Aldenwood Rd
- 220 Ashbrook St
- 4025 Aldenwood Rd
- 4021 Aldenwood Rd
- 4029 Aldenwood Rd
- 4309 Brindley Rd
- 216 Ashbrook St
- 201 Ashbrook St
- 317 Brightpark Way
- 236 Invermore Dr
- 221 Invermore Dr
- 500 Breeds Hill Rd
- 217 Ashbrook St
- 333 Brightpark Way
- 217 Adelina Dr
- 241 Adelina Dr
- 208 Adelina Dr
- 400 Northampton Dr
- 4132 Tarlton Rd


