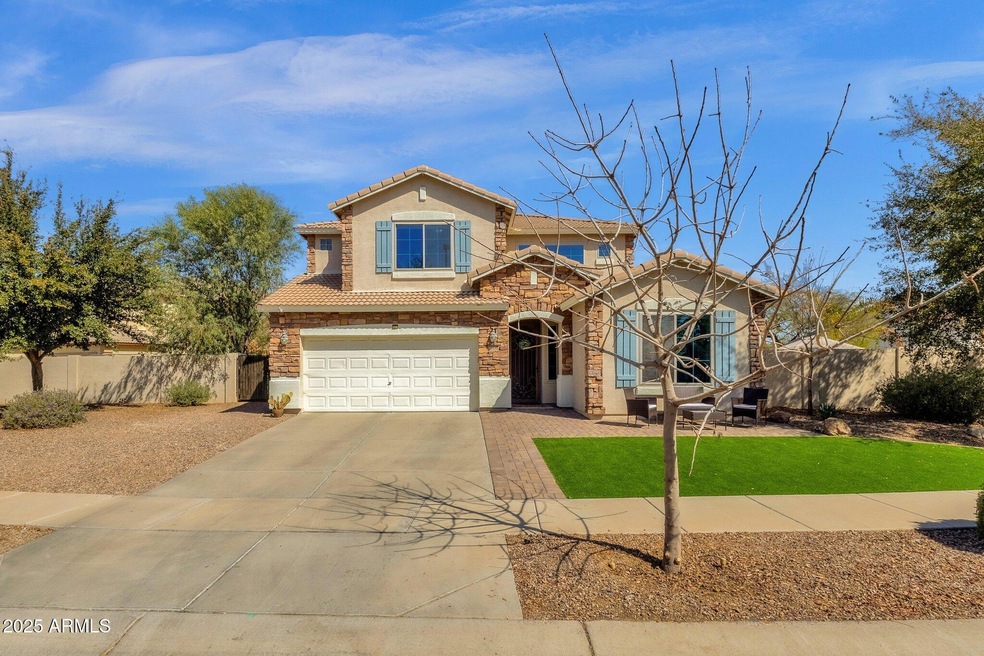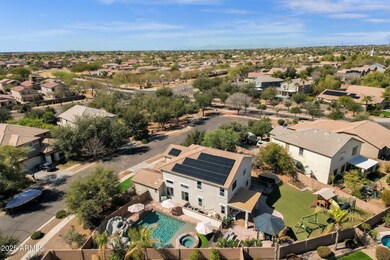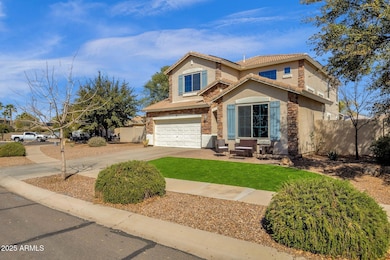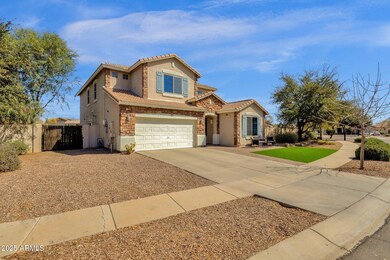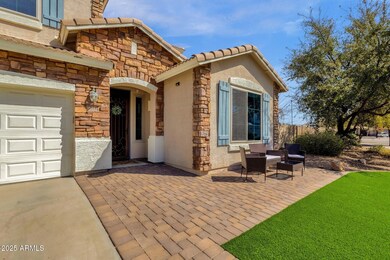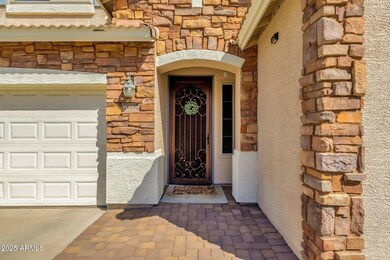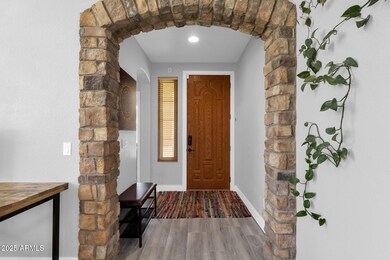
4144 E Blossom Ct Gilbert, AZ 85297
Power Ranch NeighborhoodEstimated payment $4,120/month
Highlights
- Heated Spa
- RV Gated
- Clubhouse
- Power Ranch Elementary School Rated A-
- 0.29 Acre Lot
- Outdoor Fireplace
About This Home
Beautifully designed 5 bed/3 bath home in the heart of Gilbert. Nestled on an oversized 12,439 sq ft lot in a quiet cul-de-sac, this home offers the perfect blend of comfort, style, & energy efficiency. The spacious kitchen is a chef's dream, featuring granite countertops, stainless steel appliances, pantry, & open layout that flows seamlessly into the family room. With one bedroom downstairs plus a versatile bonus room (shown as a gym), this home is thoughtfully designed for flexible living. Step into your backyard oasis complete with a sparkling pool & spa (built in 2021), lush turf, a kids' playhouse, a chicken coop, a covered patio, & gazebo, perfect for entertaining or relaxing. New windows ('18), 2 new ACs ('21), new tile ('23), owned solar kW 8.25 with 25 panels, new pool/spa ('21) Located in a highly sought-after neighborhood near top-rated schools, parks, shopping, and dining, this home is a rare find!
Home Details
Home Type
- Single Family
Est. Annual Taxes
- $2,103
Year Built
- Built in 2001
Lot Details
- 0.29 Acre Lot
- Cul-De-Sac
- Desert faces the front and back of the property
- Block Wall Fence
- Artificial Turf
- Front and Back Yard Sprinklers
- Sprinklers on Timer
HOA Fees
- $116 Monthly HOA Fees
Parking
- 2 Car Garage
- RV Gated
Home Design
- Wood Frame Construction
- Tile Roof
- Stone Exterior Construction
- Stucco
Interior Spaces
- 2,520 Sq Ft Home
- 2-Story Property
- Ceiling Fan
- 1 Fireplace
- Double Pane Windows
- Washer and Dryer Hookup
Kitchen
- Eat-In Kitchen
- Breakfast Bar
- Built-In Microwave
- Kitchen Island
- Granite Countertops
Flooring
- Floors Updated in 2023
- Carpet
- Laminate
- Tile
Bedrooms and Bathrooms
- 5 Bedrooms
- Primary Bathroom is a Full Bathroom
- 3 Bathrooms
- Dual Vanity Sinks in Primary Bathroom
- Bathtub With Separate Shower Stall
Pool
- Pool Updated in 2021
- Heated Spa
- Heated Pool
Outdoor Features
- Outdoor Fireplace
Schools
- Power Ranch Elementary School
- Sossaman Middle School
- Higley High School
Utilities
- Cooling System Updated in 2021
- Cooling Available
- Heating System Uses Natural Gas
- Water Softener
- High Speed Internet
- Cable TV Available
Listing and Financial Details
- Tax Lot 362
- Assessor Parcel Number 313-01-925
Community Details
Overview
- Association fees include ground maintenance
- Ccmc Association, Phone Number (480) 988-0960
- Built by Standard Pacific
- Power Ranch Neighborhood 4 Subdivision
Amenities
- Clubhouse
- Recreation Room
Recreation
- Tennis Courts
- Community Playground
- Heated Community Pool
- Bike Trail
Map
Home Values in the Area
Average Home Value in this Area
Tax History
| Year | Tax Paid | Tax Assessment Tax Assessment Total Assessment is a certain percentage of the fair market value that is determined by local assessors to be the total taxable value of land and additions on the property. | Land | Improvement |
|---|---|---|---|---|
| 2025 | $2,103 | $28,616 | -- | -- |
| 2024 | $2,272 | $27,253 | -- | -- |
| 2023 | $2,272 | $49,150 | $9,830 | $39,320 |
| 2022 | $2,171 | $33,950 | $6,790 | $27,160 |
| 2021 | $2,237 | $31,000 | $6,200 | $24,800 |
| 2020 | $2,280 | $29,460 | $5,890 | $23,570 |
| 2019 | $2,208 | $26,710 | $5,340 | $21,370 |
| 2018 | $2,130 | $25,520 | $5,100 | $20,420 |
| 2017 | $2,422 | $24,230 | $4,840 | $19,390 |
| 2016 | $2,412 | $23,500 | $4,700 | $18,800 |
| 2015 | $2,154 | $22,380 | $4,470 | $17,910 |
Property History
| Date | Event | Price | Change | Sq Ft Price |
|---|---|---|---|---|
| 03/13/2025 03/13/25 | For Sale | $700,000 | +120.1% | $278 / Sq Ft |
| 09/15/2017 09/15/17 | Sold | $318,000 | -3.0% | $126 / Sq Ft |
| 07/26/2017 07/26/17 | Price Changed | $328,000 | -0.3% | $130 / Sq Ft |
| 06/22/2017 06/22/17 | For Sale | $329,000 | 0.0% | $131 / Sq Ft |
| 02/28/2014 02/28/14 | Rented | $1,650 | -5.7% | -- |
| 02/23/2014 02/23/14 | Under Contract | -- | -- | -- |
| 12/30/2013 12/30/13 | For Rent | $1,750 | 0.0% | -- |
| 11/27/2013 11/27/13 | Sold | $263,990 | 0.0% | $104 / Sq Ft |
| 10/09/2013 10/09/13 | Price Changed | $263,990 | +3.3% | $104 / Sq Ft |
| 08/22/2013 08/22/13 | Price Changed | $255,550 | +0.2% | $101 / Sq Ft |
| 08/20/2013 08/20/13 | For Sale | $255,000 | 0.0% | $101 / Sq Ft |
| 08/20/2013 08/20/13 | Price Changed | $255,000 | 0.0% | $101 / Sq Ft |
| 06/18/2013 06/18/13 | Pending | -- | -- | -- |
| 06/14/2013 06/14/13 | Price Changed | $255,000 | -1.9% | $101 / Sq Ft |
| 05/03/2013 05/03/13 | For Sale | $260,000 | -- | $103 / Sq Ft |
Deed History
| Date | Type | Sale Price | Title Company |
|---|---|---|---|
| Warranty Deed | $318,000 | Millennium Title Agency Llc | |
| Warranty Deed | $263,990 | Security Title Agency | |
| Interfamily Deed Transfer | -- | Grand Cyn Title Agency Inc | |
| Interfamily Deed Transfer | -- | Grand Cyn Title Agency Inc | |
| Interfamily Deed Transfer | -- | None Available | |
| Interfamily Deed Transfer | -- | Federal Title Agency Llc | |
| Interfamily Deed Transfer | -- | None Available | |
| Warranty Deed | $300,000 | First American Title Ins Co | |
| Interfamily Deed Transfer | -- | First American Title Ins Co | |
| Warranty Deed | -- | First American Title Ins Co | |
| Warranty Deed | $255,000 | First American Title Ins Co | |
| Warranty Deed | $188,424 | First American Title |
Mortgage History
| Date | Status | Loan Amount | Loan Type |
|---|---|---|---|
| Open | $249,000 | New Conventional | |
| Closed | $249,000 | New Conventional | |
| Closed | $254,400 | New Conventional | |
| Previous Owner | $197,992 | New Conventional | |
| Previous Owner | $288,000 | Purchase Money Mortgage | |
| Previous Owner | $40,000 | Stand Alone Second | |
| Previous Owner | $243,000 | Fannie Mae Freddie Mac | |
| Previous Owner | $200,000 | Purchase Money Mortgage | |
| Previous Owner | $200,000 | Purchase Money Mortgage | |
| Previous Owner | $204,000 | New Conventional | |
| Previous Owner | $162,000 | Unknown | |
| Previous Owner | $160,000 | Unknown | |
| Previous Owner | $150,700 | New Conventional | |
| Closed | $38,250 | No Value Available |
Similar Homes in the area
Source: Arizona Regional Multiple Listing Service (ARMLS)
MLS Number: 6834612
APN: 313-01-925
- 4119 E Sundance Ave
- 4360 S Splendor Ct
- 4229 E Seasons Cir
- 4140 E Sundance Ave
- 4255 E Cloudburst Ct
- 4098 E Rustler Way
- 4052 S Summer Ct
- 4251 E Sundance Ave
- 4091 S Dew Drop Ct
- 4072 S Skyline Ct
- 3834 E Cavalry Ct
- 4286 E Buckboard Rd
- 4053 S Skyline Ct
- 3871 E Ironhorse Rd
- 4010 E Sidewinder Ct
- 4486 E Cloudburst Ct
- 3883 E Santa fe Ln
- 3874 E Fruitvale Ave
- 4481 E Sundance Ct
- 3848 S Coach House Dr
