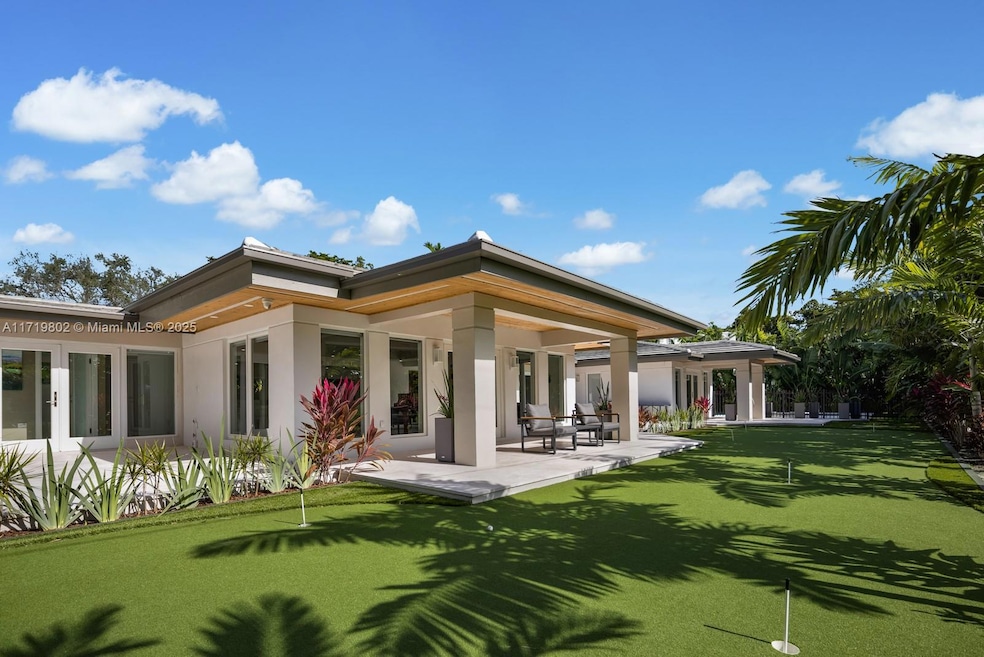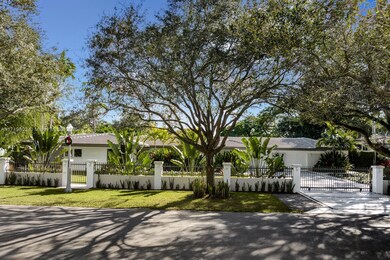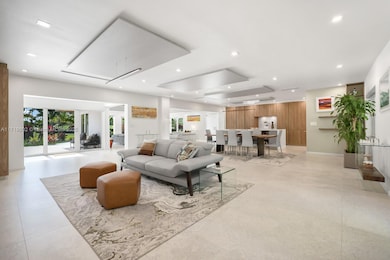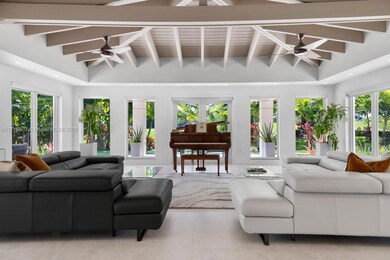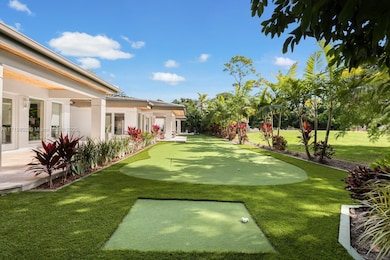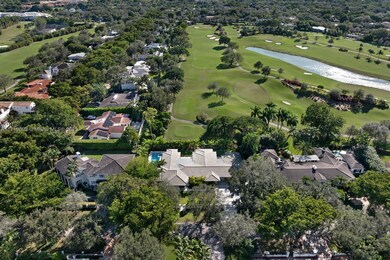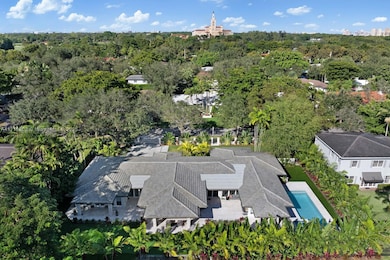
4144 Pinta Ct Miami, FL 33146
Country Club Section NeighborhoodEstimated payment $40,663/month
Highlights
- Golf Course Community
- In Ground Pool
- 19,000 Sq Ft lot
- David Fairchild Elementary School Rated A-
- Golf Course View
- Recreation Room
About This Home
Located on a spacious 19,000 sq. ft. lot with sweeping views of the iconic 15th hole at Riviera Country Club, this exceptional home combines modern luxury with timeless appeal. Recently remodeled in 2023, the property features all-new infrastructure, including a roof, plumbing, electrical, A/C, and impact-resistant windows. Inside, you'll find an expansive open floor plan with a top-of-the-line chef-inspired Italian kitchen and a private primary suite overlooking the lush greens. The resort-style backyard offers a heated saltwater pool, a 2,500 sq. ft. putting/chipping greens, and beautifully manicured grounds, ideal for both relaxation and entertaining. 1-Year contractor warranty included from date of sale. A truly stunning and spacious home for the most discerning buyers.
Home Details
Home Type
- Single Family
Est. Annual Taxes
- $55,944
Year Built
- Built in 2023
Lot Details
- 0.44 Acre Lot
- Lot Dimensions are 152x125
- North Facing Home
- Fenced
- Property is zoned 0100
Parking
- 2 Car Attached Garage
- Automatic Garage Door Opener
- Driveway
- Open Parking
Property Views
- Golf Course
- Garden
Home Design
- Substantially Remodeled
- Flat Tile Roof
Interior Spaces
- 5,075 Sq Ft Home
- 1-Story Property
- Built-In Features
- Vaulted Ceiling
- Blinds
- Family Room
- Formal Dining Room
- Den
- Recreation Room
- Ceramic Tile Flooring
Kitchen
- Eat-In Kitchen
- Built-In Oven
- Electric Range
- Microwave
- Dishwasher
- Disposal
Bedrooms and Bathrooms
- 5 Bedrooms
- Closet Cabinetry
- In-Law or Guest Suite
- Dual Sinks
- Jettted Tub and Separate Shower in Primary Bathroom
- Bathtub
Laundry
- Laundry in Utility Room
- Dryer
- Washer
Home Security
- High Impact Windows
- High Impact Door
Pool
- In Ground Pool
- Fence Around Pool
Outdoor Features
- Exterior Lighting
Schools
- Fairchild; David Elementary School
- Ponce De Leon Middle School
- Coral Gables High School
Utilities
- Central Heating and Cooling System
- Septic Tank
Listing and Financial Details
- Home warranty included in the sale of the property
- Assessor Parcel Number 03-41-19-001-3690
Community Details
Overview
- No Home Owners Association
- C Gab Country Club Sec 5 Subdivision
- The community has rules related to no recreational vehicles or boats, no trucks or trailers
Recreation
- Golf Course Community
Map
Home Values in the Area
Average Home Value in this Area
Tax History
| Year | Tax Paid | Tax Assessment Tax Assessment Total Assessment is a certain percentage of the fair market value that is determined by local assessors to be the total taxable value of land and additions on the property. | Land | Improvement |
|---|---|---|---|---|
| 2024 | $49,468 | $3,069,655 | $2,517,120 | $552,535 |
| 2023 | $49,468 | $2,466,229 | $0 | $0 |
| 2022 | $41,092 | $2,242,027 | $1,558,000 | $684,027 |
| 2021 | $18,114 | $999,675 | $0 | $0 |
| 2020 | $18,803 | $985,873 | $0 | $0 |
| 2019 | $18,426 | $963,708 | $0 | $0 |
| 2018 | $16,787 | $945,739 | $0 | $0 |
| 2017 | $16,643 | $926,287 | $0 | $0 |
| 2016 | $16,622 | $907,236 | $0 | $0 |
| 2015 | $16,819 | $900,930 | $0 | $0 |
| 2014 | $17,046 | $893,780 | $0 | $0 |
Property History
| Date | Event | Price | Change | Sq Ft Price |
|---|---|---|---|---|
| 02/07/2025 02/07/25 | Price Changed | $6,450,000 | -3.7% | $1,271 / Sq Ft |
| 01/07/2025 01/07/25 | For Sale | $6,699,000 | +93.3% | $1,320 / Sq Ft |
| 04/06/2023 04/06/23 | Sold | $3,465,000 | -7.6% | $700 / Sq Ft |
| 03/16/2023 03/16/23 | Pending | -- | -- | -- |
| 03/09/2023 03/09/23 | For Sale | $3,750,000 | -- | $758 / Sq Ft |
Deed History
| Date | Type | Sale Price | Title Company |
|---|---|---|---|
| Deed | $3,465,000 | None Listed On Document | |
| Interfamily Deed Transfer | -- | Attorney |
Mortgage History
| Date | Status | Loan Amount | Loan Type |
|---|---|---|---|
| Previous Owner | $425,000 | Credit Line Revolving |
Similar Homes in the area
Source: MIAMI REALTORS® MLS
MLS Number: A11719802
APN: 03-4119-001-3690
- 1255 Algardi Ave
- 4320 Santa Maria St
- 1270 Mariola Ct
- 1347 Bird Rd
- 1409 Algardi Ave
- 1435 Palancia Ave
- 4005 Alhambra Cir
- 3916 Granada Blvd
- 4404 Alhambra Cir
- 4739 San Amaro Dr
- 1526 Bird Rd
- 4424 Granada Blvd
- SW 162 Ct SW 40th St
- 132 ave SW Bird Rd
- 1435 Blue Rd
- 4241 S Red Rd
- CONFIDENTIAL Bird Rd
- 1543 Dorado Ave
- 4600 Granada Blvd
- 907 Jeronimo Dr
