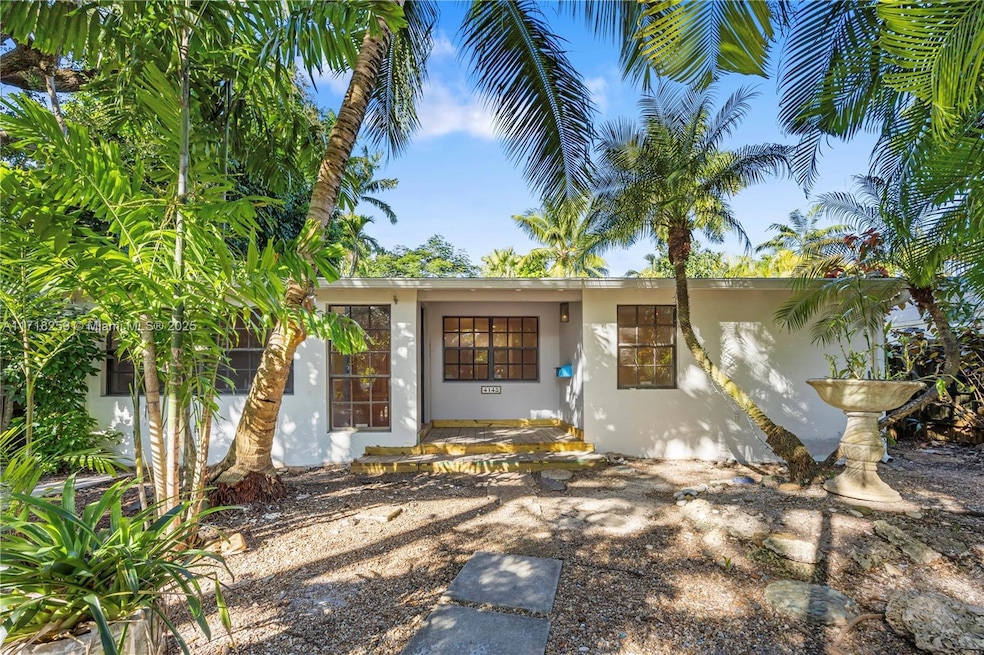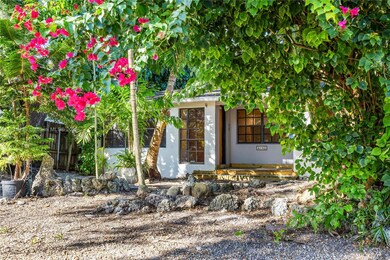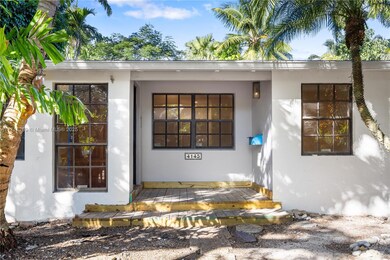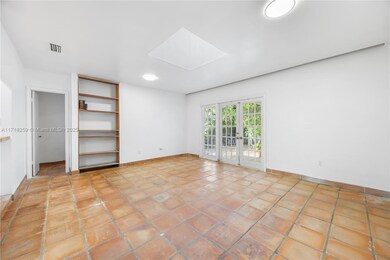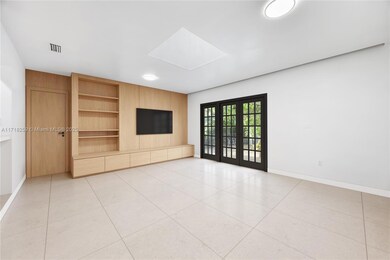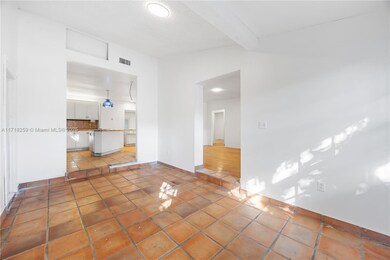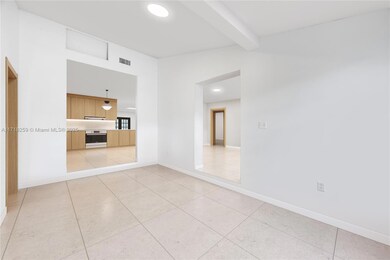
4145 El Prado Blvd Miami, FL 33133
Southwest Coconut Grove NeighborhoodHighlights
- Room in yard for a pool
- Deck
- Garden View
- Coconut Grove Elementary School Rated A
- Wood Flooring
- No HOA
About This Home
As of January 2025A rare opportunity located on El Prado, a premier street in a prime South Coconut Grove neighborhood. This charming 3BR, 2.5BA home is a true diamond in the rough. This home features a thoughtful floor plan, providing an ideal canvas for your imagination and vision. With its ample space, the backyard also invites the addition of a new elegant pool. This is your chance to craft a one-of-a-kind residence that reflects your personal taste and lifestyle. The home features a newly installed 2023/24 roof, which provides a significant saving when going through renovations. Don’t miss the opportunity to own this exceptional property, offering nearly 1,900 square feet of living space on a generous 5,800-square-foot lot, all for under $1.5 million in one of Miami's most sought-after neighborhoods.
Home Details
Home Type
- Single Family
Est. Annual Taxes
- $5,383
Year Built
- Built in 1951
Lot Details
- 5,800 Sq Ft Lot
- South Facing Home
- Property is zoned 0100
Home Design
- Shingle Roof
- Concrete Block And Stucco Construction
Interior Spaces
- 1,884 Sq Ft Home
- 1-Story Property
- Skylights
- Family Room
- Den
- Storage Room
- Washer and Dryer Hookup
- Garden Views
Kitchen
- Built-In Oven
- Electric Range
Flooring
- Wood
- Tile
Bedrooms and Bathrooms
- 3 Bedrooms
- Walk-In Closet
Parking
- 5 Carport Spaces
- Driveway
- Paver Block
- Guest Parking
- Open Parking
Outdoor Features
- Room in yard for a pool
- Deck
- Shed
Utilities
- Central Heating and Cooling System
- Septic Tank
Community Details
- No Home Owners Association
- Utopia Subdivision
Listing and Financial Details
- Assessor Parcel Number 01-41-29-010-0860
Map
Home Values in the Area
Average Home Value in this Area
Property History
| Date | Event | Price | Change | Sq Ft Price |
|---|---|---|---|---|
| 01/31/2025 01/31/25 | Sold | $1,499,000 | 0.0% | $796 / Sq Ft |
| 01/21/2025 01/21/25 | Pending | -- | -- | -- |
| 01/09/2025 01/09/25 | For Sale | $1,499,000 | -- | $796 / Sq Ft |
Tax History
| Year | Tax Paid | Tax Assessment Tax Assessment Total Assessment is a certain percentage of the fair market value that is determined by local assessors to be the total taxable value of land and additions on the property. | Land | Improvement |
|---|---|---|---|---|
| 2024 | $5,337 | $291,481 | -- | -- |
| 2023 | $5,337 | $282,992 | $0 | $0 |
| 2022 | $5,178 | $274,750 | $0 | $0 |
| 2021 | $5,160 | $266,748 | $0 | $0 |
| 2020 | $5,096 | $263,066 | $0 | $0 |
| 2019 | $4,981 | $257,152 | $0 | $0 |
| 2018 | $4,787 | $252,358 | $0 | $0 |
| 2017 | $4,732 | $247,168 | $0 | $0 |
| 2016 | $4,755 | $242,085 | $0 | $0 |
| 2015 | $4,804 | $240,403 | $0 | $0 |
| 2014 | $4,854 | $238,496 | $0 | $0 |
Mortgage History
| Date | Status | Loan Amount | Loan Type |
|---|---|---|---|
| Previous Owner | $350,000 | Balloon |
Deed History
| Date | Type | Sale Price | Title Company |
|---|---|---|---|
| Warranty Deed | $1,499,000 | None Listed On Document | |
| Deed | $100 | -- | |
| Interfamily Deed Transfer | -- | Us Recordings Inc |
Similar Homes in the area
Source: MIAMI REALTORS® MLS
MLS Number: A11718259
APN: 01-4129-010-0860
- 4151 El Prado Blvd
- 4160 Ventura Ave
- 4190 Ventura Ave
- 4137 Malaga Ave
- 4131 Malaga Ave
- 4141 Pamona Ave
- 402 Vittorio Ave
- 4050 Ventura Ave
- 4038 Ventura Ave
- 4039 Ventura Ave
- 4031 Ventura Ave
- 410 Miller Rd
- 3940 Braganza Ave
- 430 Miller Rd
- 4100 Kiaora St
- 4040 Kiaora St
- 4151 Park Ave
- 4115 Park Ave
- 3976 Little Ave
- 5810 Maggiore St
