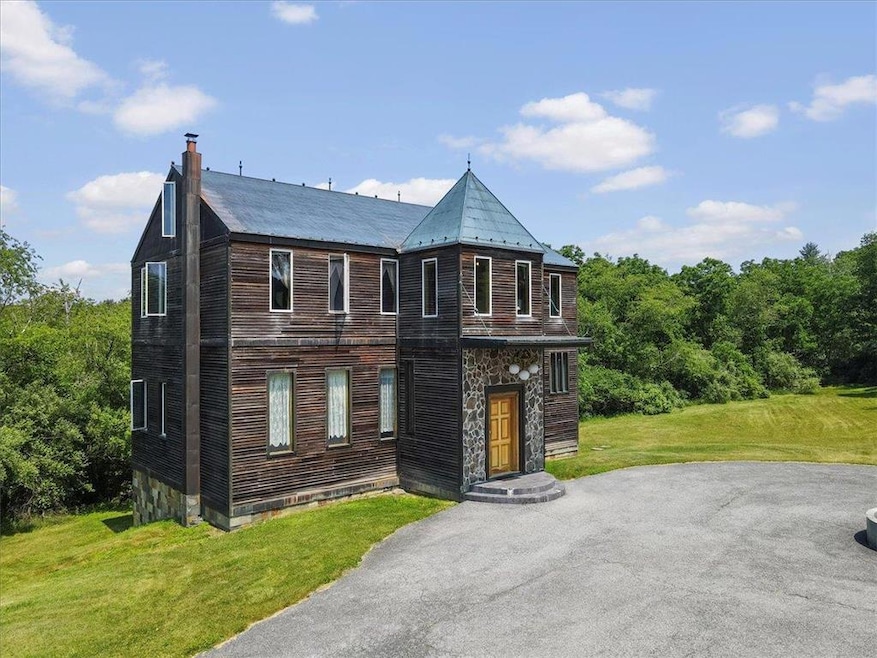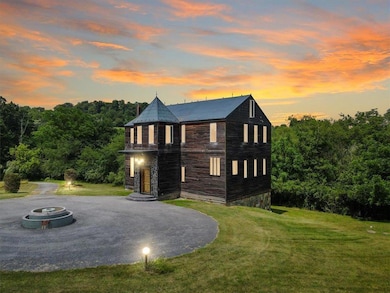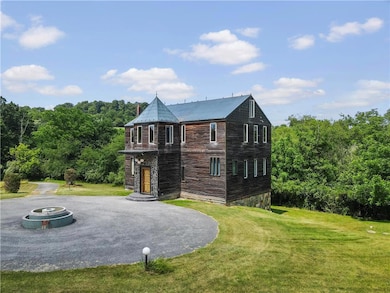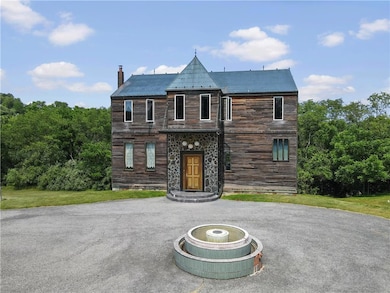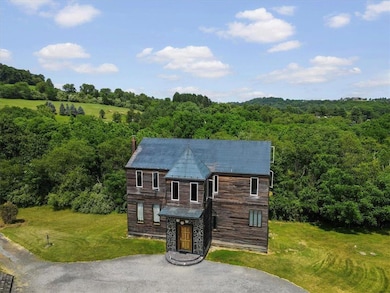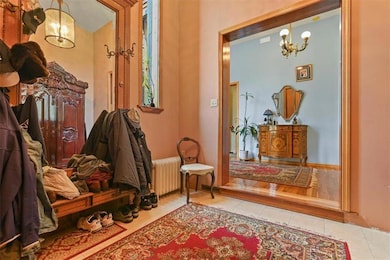
4145 Kistler Rd Schnecksville, PA 18078
Lowhill Township NeighborhoodEstimated payment $4,078/month
Highlights
- River View
- Chalet
- Balcony
- 6.02 Acre Lot
- Wood Flooring
- 8 Car Detached Garage
About This Home
All new pictures added along with virtual tour.Unique 3 bedroom, 4 bath home on 6 acres in Northwestern School District. This custom built home features 12 foot high ceilings, hardwood flooring throughout, mahogany doors on 1st floor. A private balcony, copper roof, cedar plank siding, oak trim molding and crown molding, Canadian cherry tongue and groove flooring. Detached 2 car garage, with potential upstairs area (unfinished). Plenty of closet space, 1500 square feet unfinished basement with walkout. Private driveway, with stream running though property. Located 10 minutes from town, 5 minutes from Rt. 100. PROPERTY BEING SOLD "AS IS".
Home Details
Home Type
- Single Family
Est. Annual Taxes
- $9,170
Year Built
- Built in 2001
Lot Details
- 6.02 Acre Lot
- Property is zoned RC-RURAL CONSERVATION
Property Views
- River
- Lake
- Hills
Home Design
- Chalet
- Concrete Block With Brick
- Metal Roof
- Stone Veneer
Interior Spaces
- 3,240 Sq Ft Home
- 2.5-Story Property
- Central Vacuum
- Dining Room
- Washer and Dryer Hookup
Kitchen
- Eat-In Kitchen
- Dishwasher
Flooring
- Wood
- Tile
Bedrooms and Bathrooms
- 3 Bedrooms
Basement
- Walk-Out Basement
- Basement Fills Entire Space Under The House
- Exterior Basement Entry
- Basement with some natural light
Parking
- 8 Car Detached Garage
- Garage Door Opener
- Driveway
- Off-Street Parking
Outdoor Features
- Balcony
Utilities
- Forced Air Heating and Cooling System
- Radiator
- Baseboard Heating
- Heating System Uses Oil
- 101 to 200 Amp Service
- Well
- Oil Water Heater
- Septic System
Listing and Financial Details
- Assessor Parcel Number 544883908921001
Map
Home Values in the Area
Average Home Value in this Area
Tax History
| Year | Tax Paid | Tax Assessment Tax Assessment Total Assessment is a certain percentage of the fair market value that is determined by local assessors to be the total taxable value of land and additions on the property. | Land | Improvement |
|---|---|---|---|---|
| 2025 | $9,169 | $360,400 | $99,700 | $260,700 |
| 2024 | $8,805 | $360,400 | $99,700 | $260,700 |
| 2023 | $8,370 | $360,400 | $99,700 | $260,700 |
| 2022 | $8,152 | $360,400 | $260,700 | $99,700 |
| 2021 | $7,808 | $360,400 | $99,700 | $260,700 |
| 2020 | $7,589 | $360,400 | $99,700 | $260,700 |
| 2019 | $7,404 | $360,400 | $99,700 | $260,700 |
| 2018 | $7,304 | $360,400 | $99,700 | $260,700 |
| 2017 | $7,304 | $360,400 | $99,700 | $260,700 |
| 2016 | -- | $360,400 | $99,700 | $260,700 |
| 2015 | -- | $360,400 | $99,700 | $260,700 |
| 2014 | -- | $360,400 | $99,700 | $260,700 |
Property History
| Date | Event | Price | Change | Sq Ft Price |
|---|---|---|---|---|
| 03/13/2025 03/13/25 | Pending | -- | -- | -- |
| 07/03/2024 07/03/24 | Price Changed | $595,000 | -6.3% | $184 / Sq Ft |
| 03/29/2024 03/29/24 | For Sale | $635,000 | -- | $196 / Sq Ft |
Deed History
| Date | Type | Sale Price | Title Company |
|---|---|---|---|
| Deed | $80,000 | -- | |
| Deed | $140,000 | -- | |
| Deed | $80,000 | -- |
Similar Homes in Schnecksville, PA
Source: Greater Lehigh Valley REALTORS®
MLS Number: 735190
APN: 544883908921-1
- 3609 Windy Rd
- 6992 Old Village Rd
- 3646 Highland Rd
- 3177 Highland Rd
- 3722 Jordan Rd
- 2895 Township Line Rd
- 4337 Hillside Ct
- 7394 Kernsville Rd
- 4778 Aziza Rd
- 2481 Post Rd
- 2312 Cove Rd
- 5300 Route 309
- 2288 Mulberry Rd
- 8555 Mohr Ln
- 4943 Sugar Pie Dr
- 4777 Hilton Rd
- 4738 Cortland Dr
- 8348 Pheasant Run
- 1931 Cricklewood Cove
- 2010 Hickory Ln
