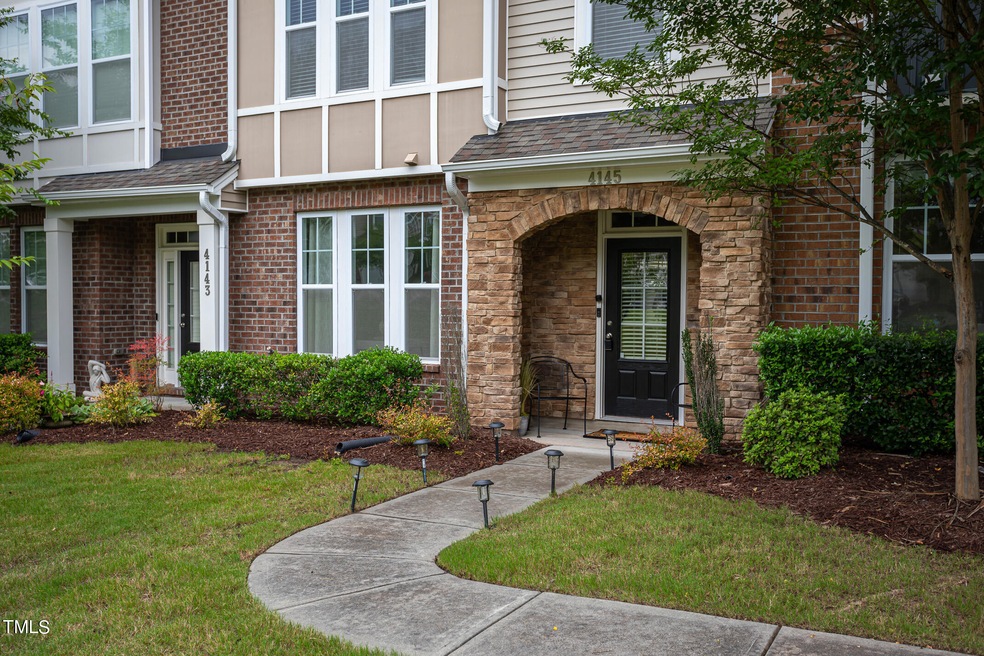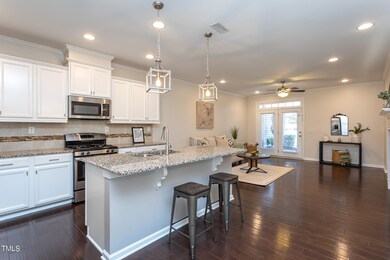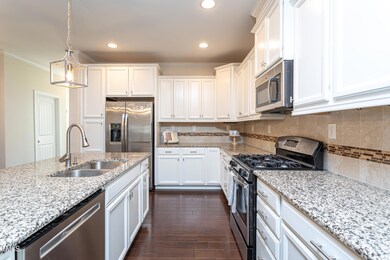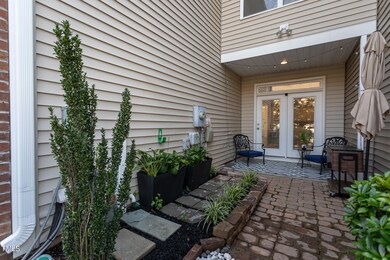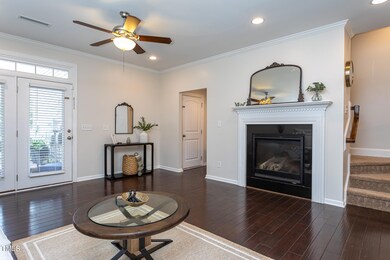
Highlights
- Open Floorplan
- Transitional Architecture
- Attic
- Alston Ridge Elementary School Rated A
- Wood Flooring
- Granite Countertops
About This Home
As of December 2024This home feels like a Single Family Home!
3 Bedrooms Plus Bonus w/ 3.5 baths. New HVAC, Fresh Paint & New Carpet. The gourmet kitchen features SS appliances, a gas cooktop & Granite Countertops. Center Island & Bar seating. Storage galore.
home office on the main floor w/french doors.
Drop zone by the garage door! The patio out back is perfect for relaxing!
Upstairs you'll find 3 bedrooms & a large third floor space that could be a 4th bedroom/teen suite with full bath.Fantastic walk-in 3rd floor storage. 2nd FLR Laundry Room conveying washer & dryer. This home is Move-in ready!
Last Agent to Sell the Property
Marie Robert
Keller Williams Legacy License #315572

Townhouse Details
Home Type
- Townhome
Est. Annual Taxes
- $4,355
Year Built
- Built in 2015
Lot Details
- 2,178 Sq Ft Lot
- No Unit Above or Below
- Two or More Common Walls
HOA Fees
- $152 Monthly HOA Fees
Parking
- 1 Car Attached Garage
- 1 Open Parking Space
Home Design
- Transitional Architecture
- Brick Veneer
- Slab Foundation
- Shingle Roof
Interior Spaces
- 2,769 Sq Ft Home
- 2-Story Property
- Open Floorplan
- Smooth Ceilings
- Ceiling Fan
- Recessed Lighting
- Entrance Foyer
- Storage
- Dryer
- Wood Flooring
- Smart Thermostat
Kitchen
- Eat-In Kitchen
- Breakfast Bar
- Gas Cooktop
- Dishwasher
- Kitchen Island
- Granite Countertops
- Disposal
Bedrooms and Bathrooms
- 3 Bedrooms
- Walk-In Closet
- Private Water Closet
- Separate Shower in Primary Bathroom
- Soaking Tub
- Walk-in Shower
Attic
- Pull Down Stairs to Attic
- Unfinished Attic
Schools
- Alston Ridge Elementary And Middle School
- Panther Creek High School
Utilities
- Central Air
- Heat Pump System
- Electric Water Heater
- High Speed Internet
Listing and Financial Details
- Assessor Parcel Number 87
Community Details
Overview
- Association fees include ground maintenance, pest control, storm water maintenance
- Omega Management Association, Phone Number (919) 461-0102
- M/I Homes Condos
- The Village At Evans Farm Subdivision
- Maintained Community
Recreation
- Community Playground
- Park
Map
Home Values in the Area
Average Home Value in this Area
Property History
| Date | Event | Price | Change | Sq Ft Price |
|---|---|---|---|---|
| 12/23/2024 12/23/24 | Sold | $540,000 | 0.0% | $195 / Sq Ft |
| 11/17/2024 11/17/24 | Pending | -- | -- | -- |
| 11/01/2024 11/01/24 | For Sale | $540,000 | -- | $195 / Sq Ft |
Tax History
| Year | Tax Paid | Tax Assessment Tax Assessment Total Assessment is a certain percentage of the fair market value that is determined by local assessors to be the total taxable value of land and additions on the property. | Land | Improvement |
|---|---|---|---|---|
| 2024 | $4,355 | $517,031 | $80,000 | $437,031 |
| 2023 | $3,546 | $351,880 | $40,000 | $311,880 |
| 2022 | $3,414 | $351,880 | $40,000 | $311,880 |
| 2021 | $3,345 | $351,880 | $40,000 | $311,880 |
| 2020 | $3,363 | $351,880 | $40,000 | $311,880 |
| 2019 | $3,514 | $326,296 | $40,000 | $286,296 |
| 2018 | $3,297 | $326,296 | $40,000 | $286,296 |
| 2017 | $3,169 | $326,296 | $40,000 | $286,296 |
| 2016 | $3,121 | $40,000 | $40,000 | $0 |
Mortgage History
| Date | Status | Loan Amount | Loan Type |
|---|---|---|---|
| Closed | $120,000 | Credit Line Revolving | |
| Closed | $300,000 | New Conventional |
Similar Homes in Cary, NC
Source: Doorify MLS
MLS Number: 10061404
APN: 0736.03-01-7421-000
- 4137 Strendal Dr
- 1135 Rosepine Dr
- 1215 Alston Forest Dr
- 3910 Wedonia Dr
- 113 Woodland Ridge Ct
- 1723 Starlit Sky Ln
- 103 Woodland Ridge Ct
- 1430 Rosepine Dr
- 1434 Rosepine Dr
- 629 Peach Orchard Place
- 452 Panorama Park Place
- 743 Silver Stream Ln
- 321 Weycroft Grant Dr
- 146 Skyros Loop
- 224 Clear River Place
- 2227 Rocky Bay Ct
- 1613 Clayfire Dr
- 850 Bristol Bridge Dr
- 1018 Salt Glaze Ln
- 3924 Overcup Oak Ln
