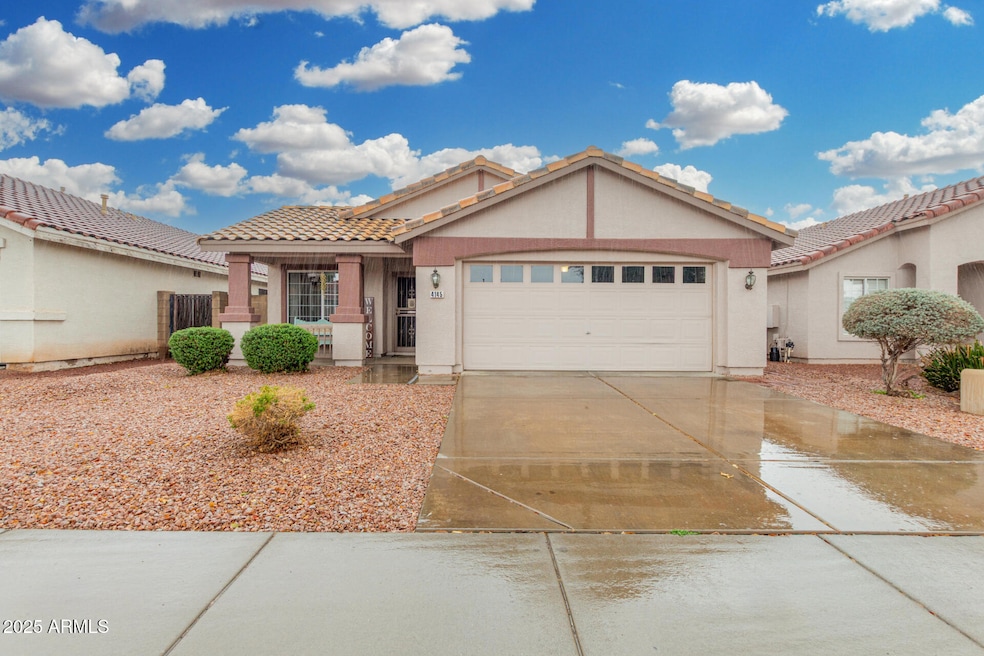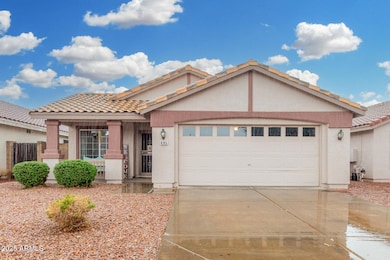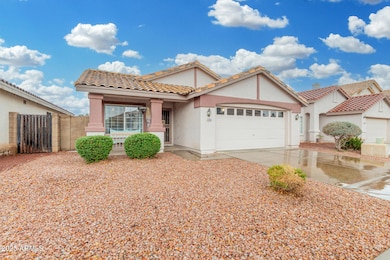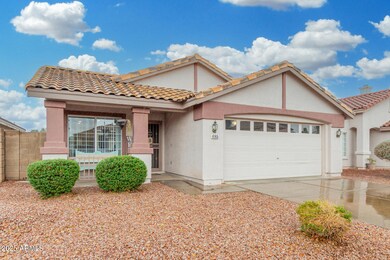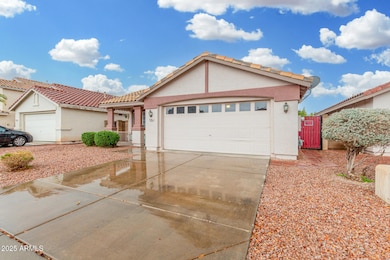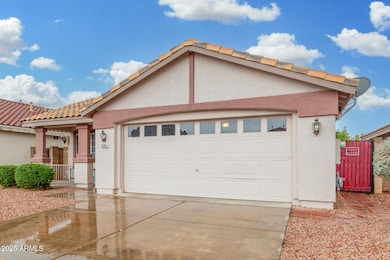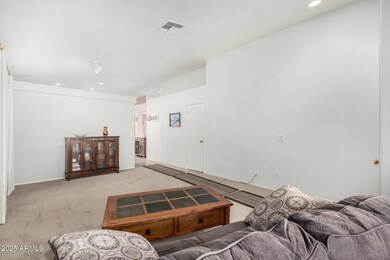
4145 W Columbine Dr Phoenix, AZ 85029
North Mountain Village NeighborhoodHighlights
- Vaulted Ceiling
- Double Pane Windows
- Cooling Available
- Eat-In Kitchen
- Dual Vanity Sinks in Primary Bathroom
- Community Playground
About This Home
As of April 2025Look no further! Nestled in the desirable Cactus Park community, this stunning 3-bedroom residence is just minutes from dining, shopping, parks, and local amenities! Explore the interior featuring vaulted ceilings, a welcoming living room, and carpet and tile flooring in all the right places. Spacious family room is ideal for entertaining, while the well-equipped kitchen boasts SS appliances, ample counters, neutral cabinetry, and a center island. A cozy corner space makes for an excellent home office. Retreat to the main bedroom, complete with a private bathroom featuring dual sinks, a soothing tub, and a walk-in closet. Serene backyard offers a covered patio and enough space to create your dream outdoor oasis; there's even room for a pool! This gem won't last long. Don't miss out!
Home Details
Home Type
- Single Family
Est. Annual Taxes
- $1,677
Year Built
- Built in 1997
Lot Details
- 4,928 Sq Ft Lot
- Desert faces the front and back of the property
- Block Wall Fence
HOA Fees
- $35 Monthly HOA Fees
Parking
- 2 Car Garage
Home Design
- Wood Frame Construction
- Tile Roof
- Stucco
Interior Spaces
- 1,530 Sq Ft Home
- 1-Story Property
- Vaulted Ceiling
- Ceiling Fan
- Double Pane Windows
- Washer and Dryer Hookup
Kitchen
- Eat-In Kitchen
- Built-In Microwave
- Kitchen Island
- Laminate Countertops
Flooring
- Floors Updated in 2025
- Carpet
- Tile
Bedrooms and Bathrooms
- 3 Bedrooms
- Primary Bathroom is a Full Bathroom
- 2 Bathrooms
- Dual Vanity Sinks in Primary Bathroom
- Bathtub With Separate Shower Stall
Schools
- Chaparral Elementary School
- Desert Foothills Middle School
- Moon Valley High School
Utilities
- Cooling Available
- Heating System Uses Natural Gas
- High Speed Internet
- Cable TV Available
Additional Features
- No Interior Steps
- Property is near a bus stop
Listing and Financial Details
- Tax Lot 204
- Assessor Parcel Number 149-27-408
Community Details
Overview
- Association fees include ground maintenance
- City Property Mgt Association, Phone Number (602) 437-4777
- Built by KB Homes
- Cactus Park 1 Subdivision
Recreation
- Community Playground
Map
Home Values in the Area
Average Home Value in this Area
Property History
| Date | Event | Price | Change | Sq Ft Price |
|---|---|---|---|---|
| 04/01/2025 04/01/25 | Sold | $412,500 | -0.6% | $270 / Sq Ft |
| 03/08/2025 03/08/25 | For Sale | $415,000 | +93.0% | $271 / Sq Ft |
| 03/06/2018 03/06/18 | Sold | $215,000 | -2.1% | $141 / Sq Ft |
| 01/28/2018 01/28/18 | For Sale | $219,500 | -- | $143 / Sq Ft |
Tax History
| Year | Tax Paid | Tax Assessment Tax Assessment Total Assessment is a certain percentage of the fair market value that is determined by local assessors to be the total taxable value of land and additions on the property. | Land | Improvement |
|---|---|---|---|---|
| 2025 | $1,677 | $15,653 | -- | -- |
| 2024 | $1,645 | $14,908 | -- | -- |
| 2023 | $1,645 | $27,860 | $5,570 | $22,290 |
| 2022 | $1,587 | $21,460 | $4,290 | $17,170 |
| 2021 | $1,627 | $19,450 | $3,890 | $15,560 |
| 2020 | $1,583 | $18,220 | $3,640 | $14,580 |
| 2019 | $1,554 | $17,410 | $3,480 | $13,930 |
| 2018 | $1,510 | $16,230 | $3,240 | $12,990 |
| 2017 | $1,506 | $14,200 | $2,840 | $11,360 |
| 2016 | $1,479 | $13,770 | $2,750 | $11,020 |
| 2015 | $1,372 | $13,880 | $2,770 | $11,110 |
Mortgage History
| Date | Status | Loan Amount | Loan Type |
|---|---|---|---|
| Previous Owner | $198,700 | New Conventional | |
| Previous Owner | $204,250 | New Conventional | |
| Previous Owner | $80,500 | New Conventional |
Deed History
| Date | Type | Sale Price | Title Company |
|---|---|---|---|
| Warranty Deed | $412,500 | American Title Service Agency | |
| Interfamily Deed Transfer | -- | None Available | |
| Warranty Deed | $215,000 | American Title Service Agenc | |
| Corporate Deed | $116,468 | First American Title | |
| Corporate Deed | -- | First American Title |
Similar Homes in the area
Source: Arizona Regional Multiple Listing Service (ARMLS)
MLS Number: 6832495
APN: 149-27-408
- 12415 N 41st Dr
- 12610 N 41st Dr
- 4038 W Windrose Dr
- 12205 N 41st Ln
- 12660 N 42nd Dr
- 4229 W Aster Dr
- 4139 W Shaw Butte Dr
- 3941 W Desert Hills Dr
- 12813 N 39th Dr
- 4233 W Paradise Dr Unit 5
- 4434 W Dahlia Dr
- 4207 W Poinsettia Dr
- 4120 W Sunnyside Ave
- 4524 W Larkspur Dr
- 12846 N 45th Ave
- 4536 W Bloomfield Rd
- 3718 W Columbine Dr
- 4531 W Aster Dr
- 3774 W Wood Dr Unit 5
- 4023 W Joan de Arc Ave
