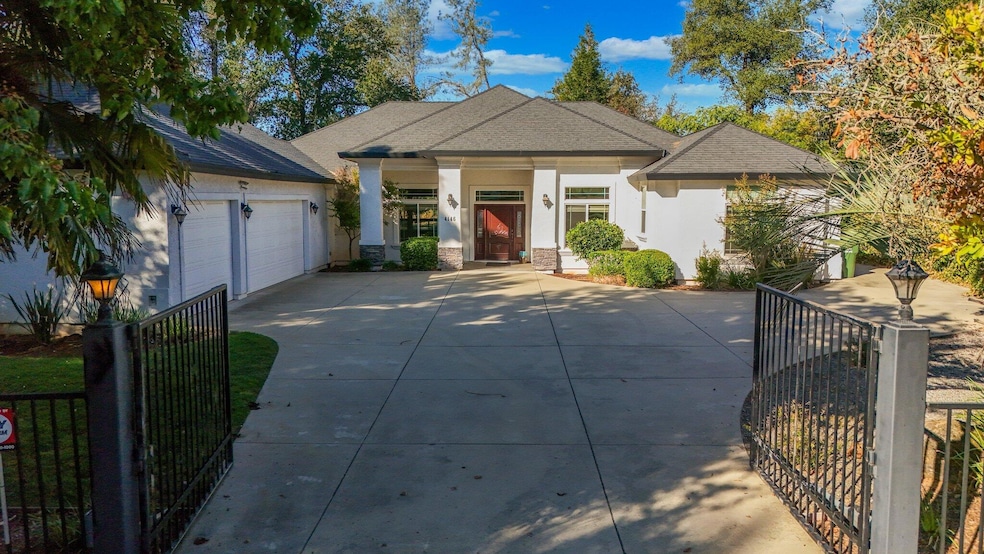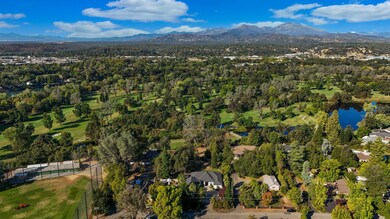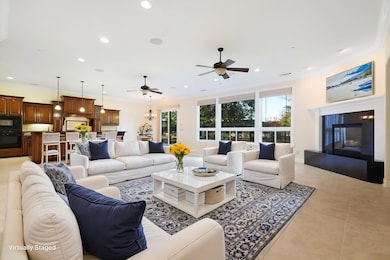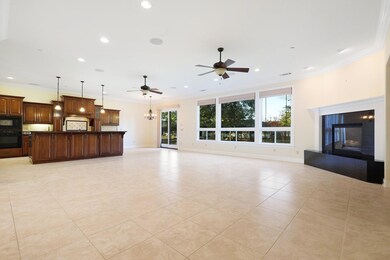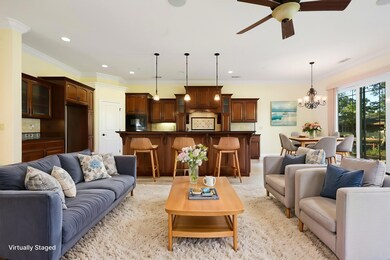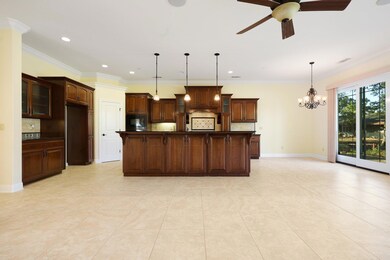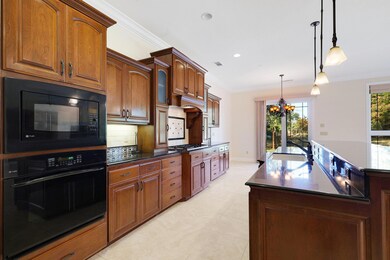
4146 Cheryl Dr Redding, CA 96002
South Bechelli NeighborhoodHighlights
- Parking available for a boat
- Golf Course View
- Contemporary Architecture
- Enterprise High School Rated A-
- 0.65 Acre Lot
- Granite Countertops
About This Home
As of March 2025Welcome to this stunning estate-sized home near Riverview Golf Course, offering the perfect blend of elegance and privacy with a gated entry. As you step inside, you're greeted by a covered front entry, soaring ceilings, and a grand entryway that sets the tone for this spacious and luxurious home. The expansive common areas include a formal dining space, a cozy fireplace with custom built-ins, and a wall of windows that bathe the interior in natural light.
The entertainer's dream kitchen features granite countertops, a custom tile backsplash, an island with a breakfast bar and sink, a built-in oven, cooktop, and a convenient pantry. With 3 generously sized bedrooms, an office, and 2.5 baths, there's ample space for everyone. The private primary suite is a true retreat, offering double sliding doors to the backyard, a walk-in closet, and a large ensuite bath with dual sinks and a walk-in shower.
The backyard is perfect for hosting, boasting an open patio, lush mature landscaping, brand new fencing and plenty of space for outdoor entertaining. See the potential for clearing trees to expand your view of the golf course and western mountains! This home truly offers luxury living in a serene setting!
Home Details
Home Type
- Single Family
Est. Annual Taxes
- $5,719
Year Built
- Built in 2008
Home Design
- Contemporary Architecture
- Slab Foundation
- Composition Roof
- Stucco
Interior Spaces
- 2,959 Sq Ft Home
- 1-Story Property
- Living Room with Fireplace
- Golf Course Views
Kitchen
- Built-In Oven
- Built-In Microwave
- Kitchen Island
- Granite Countertops
Bedrooms and Bathrooms
- 3 Bedrooms
Parking
- Off-Street Parking
- Parking available for a boat
- RV Access or Parking
Additional Features
- 0.65 Acre Lot
- Forced Air Heating and Cooling System
Community Details
- No Home Owners Association
Listing and Financial Details
- Assessor Parcel Number 070-040-059-000
Map
Home Values in the Area
Average Home Value in this Area
Property History
| Date | Event | Price | Change | Sq Ft Price |
|---|---|---|---|---|
| 03/31/2025 03/31/25 | Sold | $597,000 | -8.2% | $202 / Sq Ft |
| 12/21/2024 12/21/24 | Pending | -- | -- | -- |
| 12/13/2024 12/13/24 | Price Changed | $649,999 | -7.1% | $220 / Sq Ft |
| 10/10/2024 10/10/24 | For Sale | $699,900 | -- | $237 / Sq Ft |
Tax History
| Year | Tax Paid | Tax Assessment Tax Assessment Total Assessment is a certain percentage of the fair market value that is determined by local assessors to be the total taxable value of land and additions on the property. | Land | Improvement |
|---|---|---|---|---|
| 2024 | $5,719 | $675,000 | $85,000 | $590,000 |
| 2023 | $5,719 | $522,913 | $83,516 | $439,397 |
| 2022 | $5,556 | $512,661 | $81,879 | $430,782 |
| 2021 | $5,366 | $502,610 | $80,274 | $422,336 |
| 2020 | $5,342 | $497,457 | $79,451 | $418,006 |
| 2019 | $5,298 | $487,704 | $77,894 | $409,810 |
| 2018 | $4,815 | $440,000 | $60,000 | $380,000 |
| 2017 | $4,541 | $400,000 | $55,000 | $345,000 |
| 2016 | $4,112 | $380,000 | $55,000 | $325,000 |
| 2015 | $4,030 | $370,000 | $50,000 | $320,000 |
| 2014 | $3,646 | $331,000 | $50,000 | $281,000 |
Mortgage History
| Date | Status | Loan Amount | Loan Type |
|---|---|---|---|
| Previous Owner | $300,000 | No Value Available |
Deed History
| Date | Type | Sale Price | Title Company |
|---|---|---|---|
| Grant Deed | $597,000 | First American Title | |
| Interfamily Deed Transfer | -- | Placer Title Company | |
| Grant Deed | $625,000 | Placer Title Company | |
| Interfamily Deed Transfer | -- | Placer Title |
Similar Homes in Redding, CA
Source: Shasta Association of REALTORS®
MLS Number: 24-4351
APN: 070-040-059-000
- 609 Dee Ct
- 4236 Long Drive Ct
- 3900 Cheryl Dr
- 3708 Traverse St
- 3747 Cheryl Dr
- 3707 Traverse St
- 3636 Traverse St
- 4465 Chinook Dr
- 4449 Chinook Dr
- 5414 Indianwood Dr
- 3335 Glenrock Way
- 3736 Eagle Pkwy
- 4323 Churn Crk Rd
- 1104 Layton Rd
- 4987 Bidwell Rd
- 1209 C St
- 1261 Denton Way
- 3431 Alexander Dr
- 1311 Dominion Dr
- 1331 Harpole Rd
