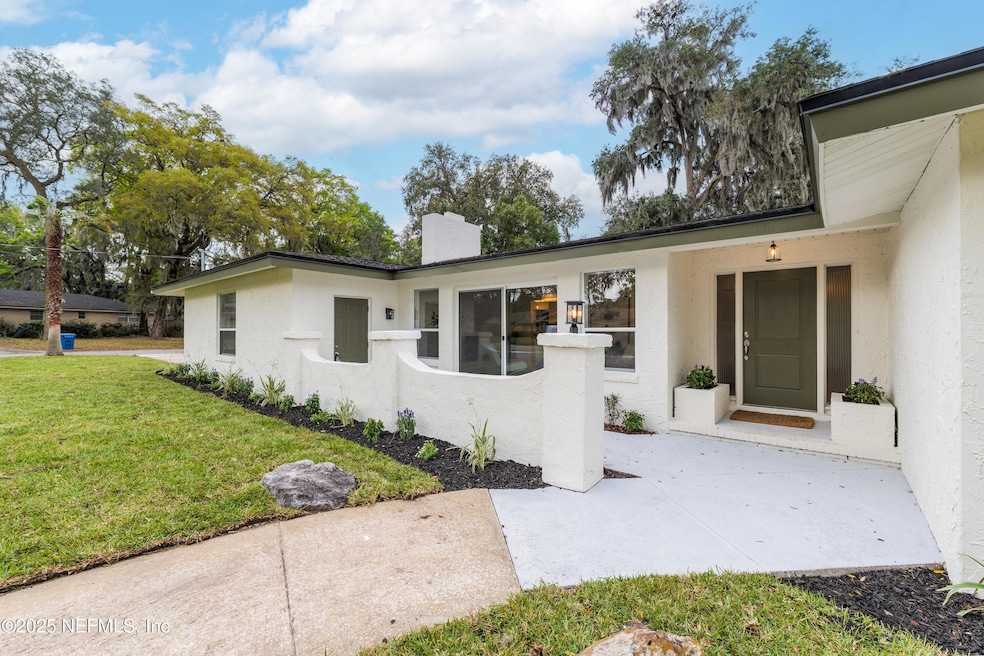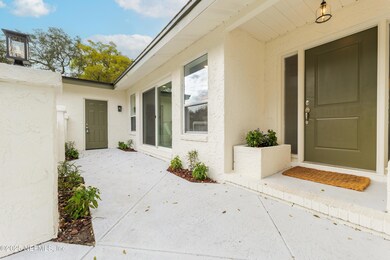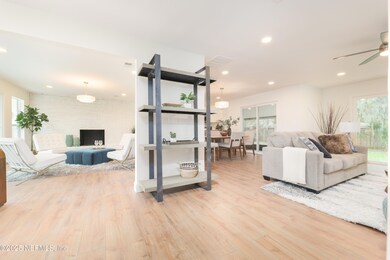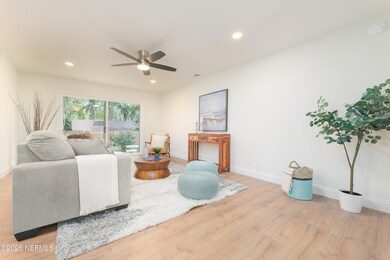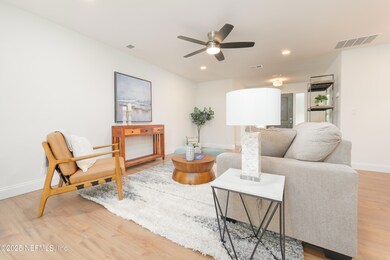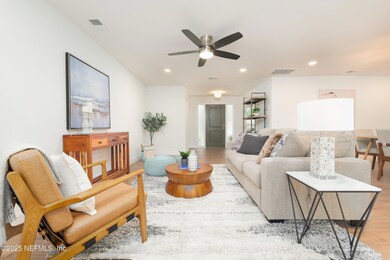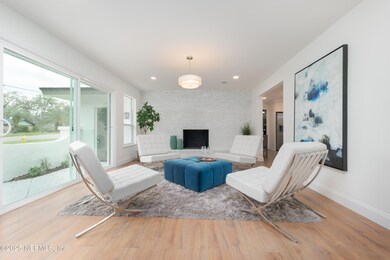
4146 Heath Rd Jacksonville, FL 32277
Woodmere-Colony Cove NeighborhoodHighlights
- Open Floorplan
- No HOA
- Eat-In Kitchen
- 1 Fireplace
- Screened Porch
- 4-minute walk to Lonnie Wurn Boat Ramp
About This Home
As of April 2025This stunning home was just thoughtfully renovated providing beautiful, carefree living with views of the river from the front yard! Home sits on an oversized, corner lot and features great architectural detail, welcoming guests with a courtyard entry at the front door. Inside is a spacious layout with an abundance of natural light from three large, new sliding doors throughout the central living space. The central living area features two spacious living/family rooms, one featuring a wood burning fireplace, with an attached dining space that's open to a brand new, oversized kitchen featuring white shaker cabinets, new appliances, quartz countertops and a marble backsplash.
The home features an in-law/office suite off of the kitchen with private entry through the back of the house. On the other side of the home you'll find two large bedrooms sharing a stunning, full bathroom with double vanity in the main hallway. The primary suite is a fantastic size and features a stunning bath with walk-in shower, double vanity and walk-in closet.
Carefree living as the roof was replaced in 2019, brand new HVAC, and was just repiped. Inside features new water resistant laminate flooring, all new light fixtures, fully renovated and designed inspired bathrooms, freshly painted, and more.
Property sits on a great sized corner lot featuring new sod in the front yard and a fully fenced backyard. A freshly re-screened screened-in patio provides year round enjoyment as well.
Home Details
Home Type
- Single Family
Est. Annual Taxes
- $212
Year Built
- Built in 1967 | Remodeled
Lot Details
- 0.33 Acre Lot
- Wood Fence
- Back Yard Fenced
Parking
- 2 Car Garage
Home Design
- Shingle Roof
- Block Exterior
Interior Spaces
- 2,171 Sq Ft Home
- 1-Story Property
- Open Floorplan
- Ceiling Fan
- 1 Fireplace
- Entrance Foyer
- Screened Porch
Kitchen
- Eat-In Kitchen
- Breakfast Bar
- Electric Range
- Microwave
- Dishwasher
- Disposal
Flooring
- Laminate
- Tile
Bedrooms and Bathrooms
- 4 Bedrooms
- Split Bedroom Floorplan
- Walk-In Closet
- In-Law or Guest Suite
- 3 Full Bathrooms
- Shower Only
Additional Features
- Courtyard
- Central Heating and Cooling System
Community Details
- No Home Owners Association
- Fort Caroline Hills Subdivision
Listing and Financial Details
- Assessor Parcel Number 1122750000
Map
Home Values in the Area
Average Home Value in this Area
Property History
| Date | Event | Price | Change | Sq Ft Price |
|---|---|---|---|---|
| 04/11/2025 04/11/25 | Sold | $421,500 | 0.0% | $194 / Sq Ft |
| 03/11/2025 03/11/25 | Price Changed | $421,500 | -0.5% | $194 / Sq Ft |
| 03/07/2025 03/07/25 | For Sale | $423,500 | -- | $195 / Sq Ft |
Tax History
| Year | Tax Paid | Tax Assessment Tax Assessment Total Assessment is a certain percentage of the fair market value that is determined by local assessors to be the total taxable value of land and additions on the property. | Land | Improvement |
|---|---|---|---|---|
| 2024 | $212 | $152,937 | -- | -- |
| 2023 | $212 | $148,483 | $0 | $0 |
| 2022 | $1,952 | $144,159 | $0 | $0 |
| 2021 | $1,931 | $139,961 | $0 | $0 |
| 2020 | $1,909 | $138,029 | $0 | $0 |
| 2019 | $1,883 | $134,926 | $0 | $0 |
| 2018 | $1,854 | $132,411 | $0 | $0 |
| 2017 | $1,827 | $129,688 | $0 | $0 |
| 2016 | $1,812 | $127,021 | $0 | $0 |
| 2015 | $1,828 | $126,139 | $0 | $0 |
| 2014 | $1,829 | $125,138 | $0 | $0 |
Mortgage History
| Date | Status | Loan Amount | Loan Type |
|---|---|---|---|
| Open | $270,000 | Construction | |
| Closed | $270,000 | Construction | |
| Previous Owner | $42,000 | Negative Amortization | |
| Previous Owner | $157,600 | Unknown | |
| Previous Owner | $160,000 | Unknown | |
| Previous Owner | $92,000 | Unknown | |
| Previous Owner | $92,597 | VA |
Deed History
| Date | Type | Sale Price | Title Company |
|---|---|---|---|
| Warranty Deed | $220,000 | None Listed On Document | |
| Warranty Deed | $220,000 | None Listed On Document | |
| Warranty Deed | $89,900 | -- |
Similar Homes in Jacksonville, FL
Source: realMLS (Northeast Florida Multiple Listing Service)
MLS Number: 2074410
APN: 112275-0000
- 6533 Fincannon Rd
- 4135 Dawnridge Rd E
- 3996 Post Oak Rd N
- 6124 Post Oak Rd W
- 6523 Haslett Dr N
- 6118 Post Oak Rd W
- 6548 Haslett Dr N
- 6857 Clifton Forge Rd
- 6705 Hoover Ln
- 4253 Eagles View Ln
- 3775 Bess Rd
- 5990 Greenwillow Ln S
- 3951 Raintree Rd
- 6165 Tuscony Cir
- 3875 Fernglen Dr
- 6059 Carolines Ct
- 5932 Covered Creek Ln
- 4098 Briarforest Rd W
- 5902 Covered Creek Ln
- 6021 Carolines Ct
