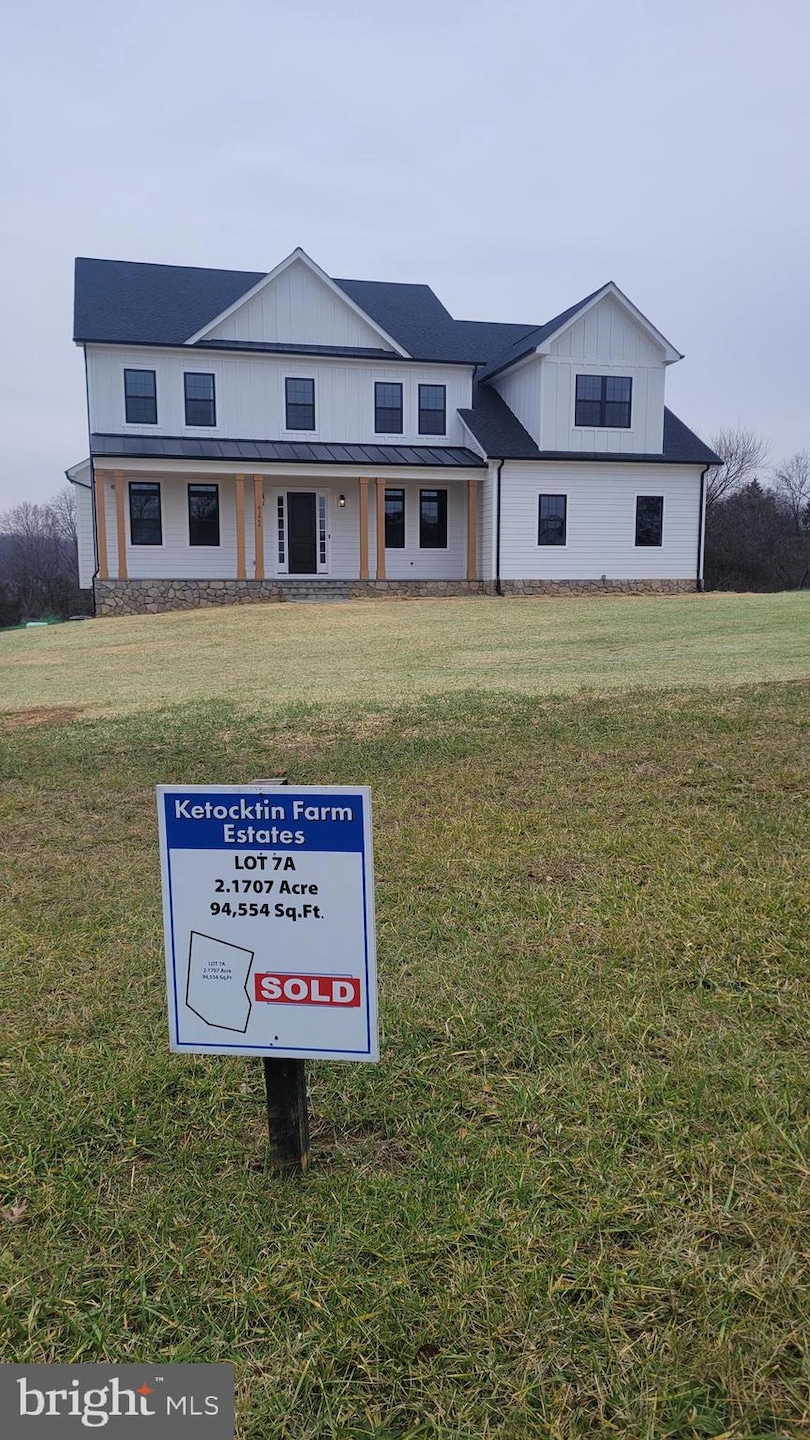
41464 Canongate Dr Leesburg, VA 20175
Highlights
- New Construction
- Pasture Views
- Backs to Trees or Woods
- Kenneth W. Culbert Elementary School Rated A-
- Craftsman Architecture
- 1 Fireplace
About This Home
As of December 2024Take the Virtual 3D tour of a completed model and experience the feel of new construction!
Opportunity for a custom built home in the recently established Ketocktin Farm Estates West subdivision. This 4 bedroom, 4 bath home has a delivery date of Spring 2024. With beautiful mountain views, take advantage of this opportunity to own multiple acres while remaining close to Historic Leesburg and the surrounding festivities.
Inside you will experience panoramic mountain views with a slider on the main level and three large casement windows in the kitchen. The open floor plan is excellent for entertaining large groups, yet cozy for single family living. The Primary bedroom suite is made up of a spacious walk-in closet, private sitting room, and central bedroom area. Continue to enjoy the views from the stand-alone soaking tub with a large window included in the primary bathroom. The Primary bath has a three-function shower system equipped with rain fixture, hand shower, and standard shower. The first floor bathroom is equipped with a shower and vanity, which creates the opportunity for multi-generational living.
Battle Street Builders uses long-standing relationships with area vendors, contractors, and suppliers to focus on the customer’s vision. Access to the design departments and the ability to select in-person, are of the advantages in this Custom-building process. With a 30 year history of custom homebuilding in the Northern Virginia area and completed projects spanning from the DC Metro Area to more private projects in Western Loudoun, you can trust Battle Street’s established reputation.
The recent feature in HAVEN magazine showcases the spacious lot and elite finishing touches, don't miss the opportunity to create the custom home of your dreams.
Home Details
Home Type
- Single Family
Est. Annual Taxes
- $2,848
Lot Details
- 2.17 Acre Lot
- East Facing Home
- Cleared Lot
- Backs to Trees or Woods
- Front Yard
- Property is in excellent condition
- Property is zoned AR1
Parking
- Driveway
Property Views
- Pasture
- Mountain
Home Design
- New Construction
- Craftsman Architecture
- Permanent Foundation
- Slab Foundation
- Frame Construction
- Blown-In Insulation
- Batts Insulation
- Shingle Roof
- Metal Roof
- Metal Siding
- Concrete Perimeter Foundation
- HardiePlank Type
- CPVC or PVC Pipes
- Tile
Interior Spaces
- Property has 3 Levels
- 1 Fireplace
- Washer and Dryer Hookup
Bedrooms and Bathrooms
- 4 Bedrooms
Unfinished Basement
- Walk-Out Basement
- Exterior Basement Entry
- Rough-In Basement Bathroom
- Basement Windows
Eco-Friendly Details
- ENERGY STAR Qualified Equipment for Heating
Utilities
- Zoned Heating and Cooling
- Heat Pump System
- Heating System Powered By Owned Propane
- Well
- Electric Water Heater
- Septic Equal To The Number Of Bedrooms
Community Details
- No Home Owners Association
- Ketocktin Farm Estates Subdivision
Listing and Financial Details
- Assessor Parcel Number 308195308000
Map
Home Values in the Area
Average Home Value in this Area
Property History
| Date | Event | Price | Change | Sq Ft Price |
|---|---|---|---|---|
| 01/02/2025 01/02/25 | For Sale | $1,450,000 | -12.5% | $330 / Sq Ft |
| 12/18/2024 12/18/24 | Sold | $1,656,728 | -- | $377 / Sq Ft |
| 12/18/2024 12/18/24 | Pending | -- | -- | -- |
Tax History
| Year | Tax Paid | Tax Assessment Tax Assessment Total Assessment is a certain percentage of the fair market value that is determined by local assessors to be the total taxable value of land and additions on the property. | Land | Improvement |
|---|---|---|---|---|
| 2024 | $2,848 | $329,200 | $329,200 | $0 |
| 2023 | $2,881 | $329,200 | $329,200 | $0 |
| 2022 | $0 | $0 | $0 | $0 |
Mortgage History
| Date | Status | Loan Amount | Loan Type |
|---|---|---|---|
| Open | $999,310 | New Conventional |
Deed History
| Date | Type | Sale Price | Title Company |
|---|---|---|---|
| Deed | $1,656,727 | First American Title |
Similar Homes in Leesburg, VA
Source: Bright MLS
MLS Number: VALO2085854
APN: 308-19-5308
- 17586 Tobermory Place
- 40545 Farm Market Rd
- 17839 Tobermory Place
- 17820 Tobermory Place
- 17181 Bold Venture Dr
- 17165 Clarksridge Rd
- 39961 Longview Crest Place
- 17322 Canby Rd
- 18102 Eaglesham Ct
- 40055 Glenmore Ct
- 17070 Winning Colors Place
- 17121 Simpson Cir
- 17115 Simpson Cir
- 0 Maintree Farm Ct Unit VALO2056776
- 315 Riding Trail Ct NW
- 17545 Old Waterford Rd
- 36 Phillips Dr NW
- 40729 Carry Back Ln
- 0 Wilson Ave NW
- 3 Wilson Ave NW
