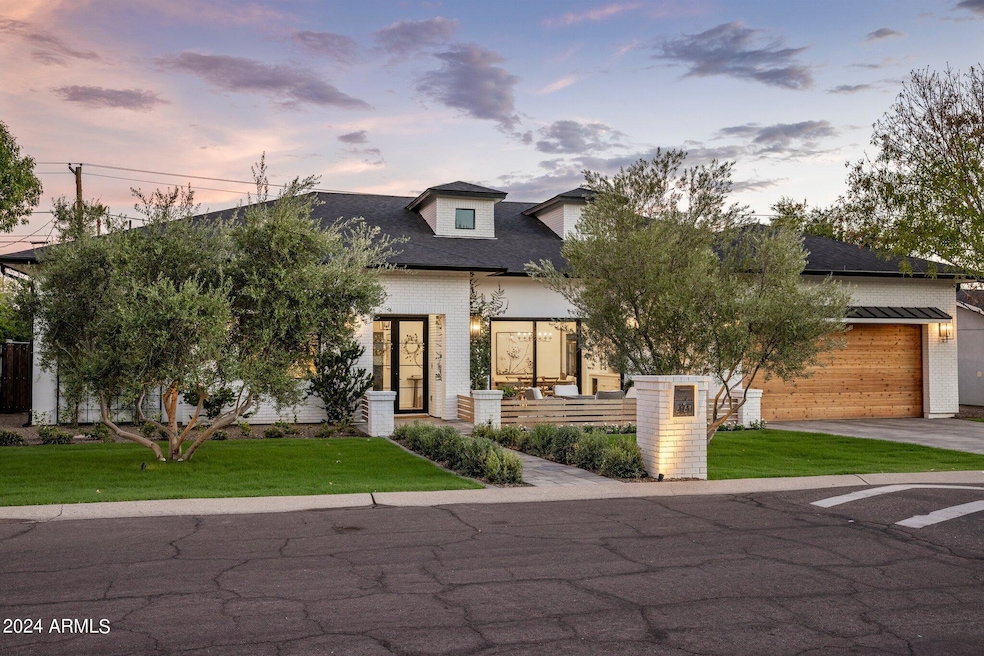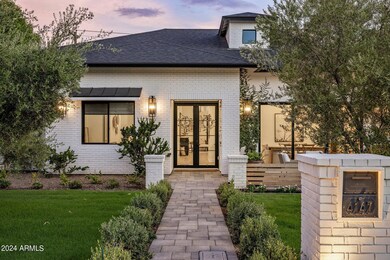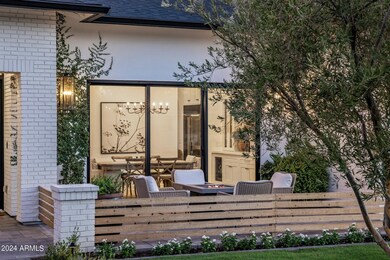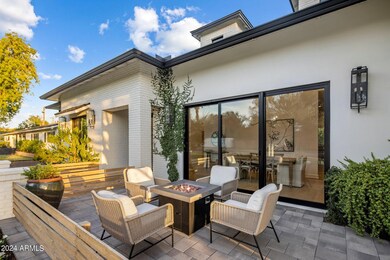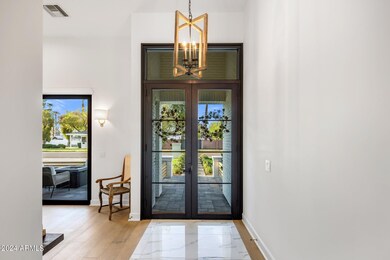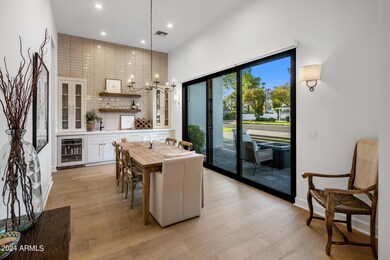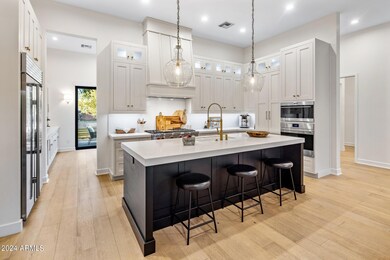
4147 E Clarendon Ave Phoenix, AZ 85018
Camelback East Village NeighborhoodHighlights
- Lap Pool
- Wood Flooring
- Covered patio or porch
- Tavan Elementary School Rated A
- No HOA
- Double Pane Windows
About This Home
As of November 2024This bright and airy custom built one owner, single story home completed in 2022 is dreamy. From the 12 ft ceilings, hardwood oak floors, Wolf range, Subzero refrigerator and limestone patio, you are greeted by quality and comfort around every corner. This 4 bedrooms, 4.5 bathroom residence also boasts a flex room, large primary suite with his and her closets, kitchen with gorgeous custom cabinetry and a dining room with an adjoining patio allowing you to entertain your family and friends in luxury and love. The backyard consists of a pool with automatic pool cover, large grassy area and an outdoor kitchen with built in grill and a separate pizza oven for the grill master in your family. The 2 car garage has 12 foot ceilings and can accomodate a car lift for all of your 4 wheel toys. Please see detailed list on upgraded in the documents section.
Home Details
Home Type
- Single Family
Est. Annual Taxes
- $4,267
Year Built
- Built in 2022
Lot Details
- 8,943 Sq Ft Lot
- Block Wall Fence
- Front and Back Yard Sprinklers
- Sprinklers on Timer
- Grass Covered Lot
Parking
- 2 Car Garage
Home Design
- Wood Frame Construction
- Spray Foam Insulation
- Composition Roof
- Synthetic Stucco Exterior
Interior Spaces
- 2,977 Sq Ft Home
- 1-Story Property
- Wet Bar
- Ceiling height of 9 feet or more
- Ceiling Fan
- Gas Fireplace
- Double Pane Windows
- Low Emissivity Windows
- Security System Owned
Kitchen
- Breakfast Bar
- Gas Cooktop
- Built-In Microwave
- Kitchen Island
Flooring
- Wood
- Tile
Bedrooms and Bathrooms
- 4 Bedrooms
- Primary Bathroom is a Full Bathroom
- 4.5 Bathrooms
- Dual Vanity Sinks in Primary Bathroom
- Bathtub With Separate Shower Stall
Accessible Home Design
- No Interior Steps
Outdoor Features
- Lap Pool
- Covered patio or porch
Schools
- Tavan Elementary School
- Ingleside Middle School
- Arcadia High School
Utilities
- Refrigerated Cooling System
- Zoned Heating
- Tankless Water Heater
- High Speed Internet
Community Details
- No Home Owners Association
- Association fees include no fees
- Built by DB Camelback Investments
- Lynda Manor 2 Subdivision
Listing and Financial Details
- Tax Lot 12
- Assessor Parcel Number 127-11-040
Map
Home Values in the Area
Average Home Value in this Area
Property History
| Date | Event | Price | Change | Sq Ft Price |
|---|---|---|---|---|
| 01/28/2025 01/28/25 | Price Changed | $12,495 | -37.5% | $4 / Sq Ft |
| 01/27/2025 01/27/25 | Price Changed | $19,995 | +21.2% | $7 / Sq Ft |
| 01/22/2025 01/22/25 | Price Changed | $16,495 | -2.9% | $6 / Sq Ft |
| 01/10/2025 01/10/25 | Price Changed | $16,995 | -1.4% | $6 / Sq Ft |
| 01/06/2025 01/06/25 | Price Changed | $17,245 | -1.4% | $6 / Sq Ft |
| 12/04/2024 12/04/24 | For Rent | $17,495 | 0.0% | -- |
| 11/15/2024 11/15/24 | Sold | $2,150,000 | -10.2% | $722 / Sq Ft |
| 09/19/2024 09/19/24 | Price Changed | $2,395,000 | -7.8% | $805 / Sq Ft |
| 08/23/2024 08/23/24 | Price Changed | $2,599,000 | -6.3% | $873 / Sq Ft |
| 08/16/2024 08/16/24 | For Sale | $2,775,000 | +37.0% | $932 / Sq Ft |
| 10/18/2022 10/18/22 | Sold | $2,025,000 | -1.2% | $680 / Sq Ft |
| 09/17/2022 09/17/22 | Pending | -- | -- | -- |
| 09/08/2022 09/08/22 | Price Changed | $2,050,000 | -5.7% | $688 / Sq Ft |
| 09/05/2022 09/05/22 | For Sale | $2,175,000 | +7.4% | $730 / Sq Ft |
| 09/01/2022 09/01/22 | Off Market | $2,025,000 | -- | -- |
| 08/18/2022 08/18/22 | Price Changed | $2,175,000 | -3.3% | $730 / Sq Ft |
| 08/09/2022 08/09/22 | Price Changed | $2,250,000 | -4.3% | $755 / Sq Ft |
| 07/18/2022 07/18/22 | For Sale | $2,350,000 | -- | $789 / Sq Ft |
Tax History
| Year | Tax Paid | Tax Assessment Tax Assessment Total Assessment is a certain percentage of the fair market value that is determined by local assessors to be the total taxable value of land and additions on the property. | Land | Improvement |
|---|---|---|---|---|
| 2025 | $4,365 | $62,057 | -- | -- |
| 2024 | $4,267 | $59,102 | -- | -- |
| 2023 | $4,267 | $98,750 | $19,750 | $79,000 |
| 2022 | $2,068 | $42,120 | $42,120 | $0 |
| 2021 | $1,828 | $36,810 | $7,360 | $29,450 |
| 2020 | $1,801 | $35,410 | $7,080 | $28,330 |
| 2019 | $1,743 | $31,950 | $6,390 | $25,560 |
| 2018 | $1,686 | $29,770 | $5,950 | $23,820 |
| 2017 | $1,588 | $27,770 | $5,550 | $22,220 |
| 2016 | $1,538 | $24,470 | $4,890 | $19,580 |
| 2015 | $1,413 | $23,180 | $4,630 | $18,550 |
Mortgage History
| Date | Status | Loan Amount | Loan Type |
|---|---|---|---|
| Open | $1,505,000 | New Conventional | |
| Closed | $1,505,000 | New Conventional | |
| Previous Owner | $179,000 | Unknown | |
| Previous Owner | $180,000 | Fannie Mae Freddie Mac | |
| Previous Owner | $150,000 | Seller Take Back |
Deed History
| Date | Type | Sale Price | Title Company |
|---|---|---|---|
| Warranty Deed | $2,150,000 | Wfg National Title Insurance C | |
| Warranty Deed | $2,150,000 | Wfg National Title Insurance C | |
| Warranty Deed | $430,000 | Security Title Agency | |
| Warranty Deed | $160,000 | Capital Title Agency | |
| Warranty Deed | $121,500 | Capital Title Agency |
Similar Homes in Phoenix, AZ
Source: Arizona Regional Multiple Listing Service (ARMLS)
MLS Number: 6744626
APN: 127-11-040
- 4223 E Clarendon Ave
- 4119 E Indianola Ave
- 4062 E Whitton Ave
- 4110 E Indianola Ave
- 4035 E Indianola Ave
- 4239 E Mitchell Dr
- 4249 E Mitchell Dr
- 3615 N 40th St
- 4002 E Clarendon Ave
- 4333 E Fairmount Ave
- 3221 N 41st Place
- 4402 E Mitchell Dr
- 3416 N 44th St Unit 43
- 3416 N 44th St Unit 51
- 3416 N 44th St Unit 35
- 3416 N 44th St Unit 5
- 3928 E Crittenden Ln
- 4339 E Osborn Rd Unit 3
- 4343 E Osborn Rd Unit 2
- 3630 N 39th St
