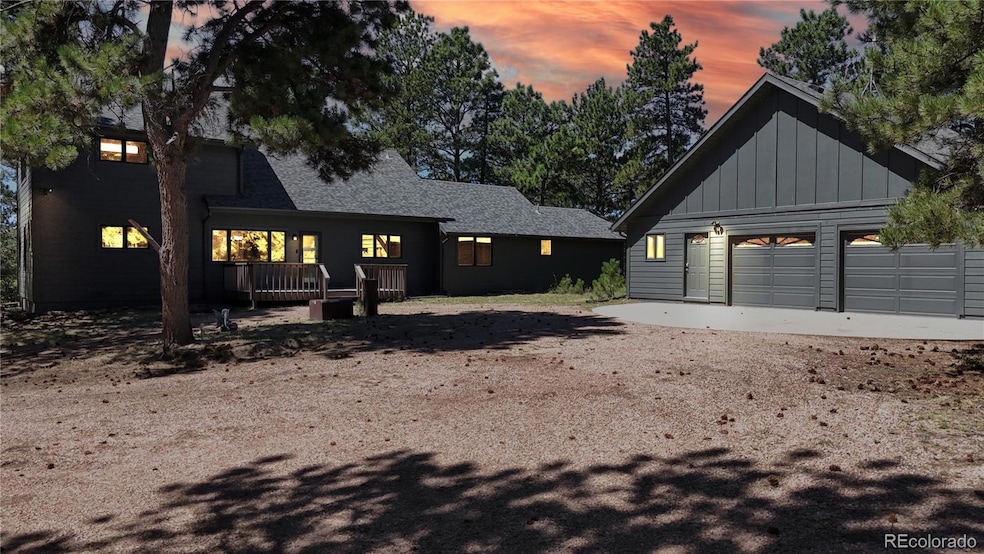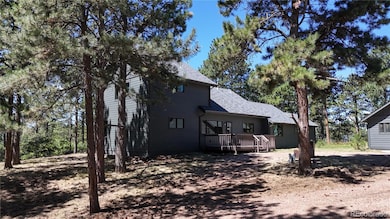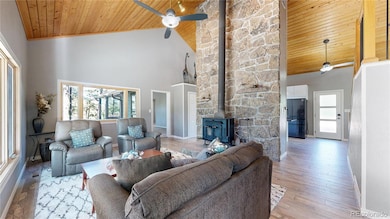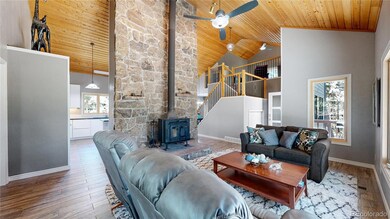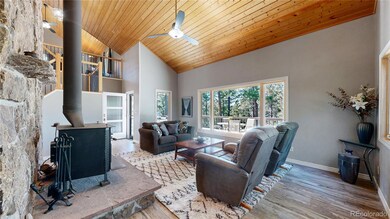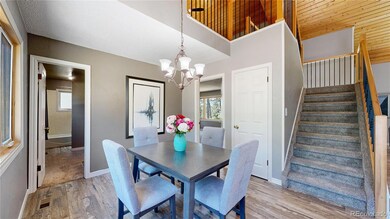
4147 Larkspur Ln Larkspur, CO 80118
Highlights
- Primary Bedroom Suite
- Open Floorplan
- Deck
- Castle Rock Middle School Rated A-
- Mountain View
- Wood Burning Stove
About This Home
As of October 2024Nestled within the sought-after Forest Park Estates area of Larkspur, this tastefully updated two-story home on 4.54 acres offers a serene retreat surrounded by towering mature pine trees. With approximately 2,640 finished square feet, this home offers a total of 4 bedrooms and 4 bathrooms (including the ADU) multiple versatile living spaces, and updated finishes throughout. The main level showcases a living room with a vaulted pine plank ceiling, tile flooring, and a wood-burning stove situated against a striking stone accent wall. Expansive windows frame the private, wooded views, enhancing the room's tranquil ambiance. The updated kitchen features granite countertops, pendant lighting, a center island with a cooktop, and a pantry, all under a vaulted pine ceiling. The spacious primary bedroom boasts carpet flooring, large windows, dual closets, and an en-suite bathroom with heated flooring. The main level of this home is thoughtfully designed with two additional bedrooms, a full bathroom with heated flooring, and a versatile den/family room/flex space. The expansive deck boasts views of Pikes Peak and it wraps around the side of the house, offering an ideal spot to relax and enjoy the peaceful outdoors and the local wildlife. The deck is wired for your hot tub. The upper level includes a versatile loft space with carpet flooring, a walk-in closet, and a full bathroom, which could be converted into an additional bedroom if needed. An Accessory Dwelling Unit (ADU) adjacent to the detached two-car garage provides a comfortable studio living area with a mini kitchen, bedroom space and a 3/4 bathroom. Canvas zip-up car storage/shelter included. New roof, windows and Hardie Board siding replaced in 2021. Secluded but not isolated, this remarkable home is only 20 mins to Castle Rock, 40 mins to DTC & 30 to CO Springs. Be sure to view the beautiful aerial video at https://vimeo.com/1001308650 and the 3D Matterport tour at https://my.matterport.com/show/?m=jZWLACTqx9o
Last Agent to Sell the Property
RE/MAX Alliance Brokerage Email: eowens@remax.net,720-988-4058 License #40037515

Home Details
Home Type
- Single Family
Est. Annual Taxes
- $4,759
Year Built
- Built in 1983 | Remodeled
Lot Details
- 4.54 Acre Lot
- Planted Vegetation
- Natural State Vegetation
- Secluded Lot
- Corner Lot
- Wooded Lot
- Many Trees
- Private Yard
- Property is zoned RR
Parking
- 2 Car Garage
- Oversized Parking
- Lighted Parking
- Dry Walled Garage
- Exterior Access Door
- Gravel Driveway
- Dirt Driveway
Home Design
- Mountain Contemporary Architecture
- Frame Construction
- Composition Roof
- Cement Siding
Interior Spaces
- 2,640 Sq Ft Home
- 2-Story Property
- Open Floorplan
- Furnished or left unfurnished upon request
- Vaulted Ceiling
- Ceiling Fan
- Wood Burning Stove
- Wood Burning Fireplace
- Double Pane Windows
- Window Treatments
- Bay Window
- Smart Doorbell
- Living Room with Fireplace
- Mountain Views
- Crawl Space
Kitchen
- Self-Cleaning Oven
- Cooktop
- Microwave
- Dishwasher
- Kitchen Island
- Granite Countertops
Flooring
- Carpet
- Tile
Bedrooms and Bathrooms
- 4 Main Level Bedrooms
- Primary Bedroom Suite
- Walk-In Closet
Laundry
- Dryer
- Washer
Home Security
- Outdoor Smart Camera
- Carbon Monoxide Detectors
- Fire and Smoke Detector
Outdoor Features
- Deck
- Wrap Around Porch
Schools
- Larkspur Elementary School
- Castle Rock Middle School
- Castle View High School
Utilities
- No Cooling
- Forced Air Heating System
- Heating System Uses Natural Gas
- 220 Volts
- 110 Volts
- Natural Gas Connected
- Well
- Septic Tank
- Phone Available
Community Details
- No Home Owners Association
- Forest Park Estates Subdivision
Listing and Financial Details
- Exclusions: Sellers personal property. All furniture is negotiable for sale.
- Assessor Parcel Number R0171061
Map
Home Values in the Area
Average Home Value in this Area
Property History
| Date | Event | Price | Change | Sq Ft Price |
|---|---|---|---|---|
| 10/04/2024 10/04/24 | Sold | $870,000 | -0.6% | $330 / Sq Ft |
| 08/22/2024 08/22/24 | For Sale | $875,000 | -- | $331 / Sq Ft |
Tax History
| Year | Tax Paid | Tax Assessment Tax Assessment Total Assessment is a certain percentage of the fair market value that is determined by local assessors to be the total taxable value of land and additions on the property. | Land | Improvement |
|---|---|---|---|---|
| 2024 | $4,709 | $55,010 | $22,750 | $32,260 |
| 2023 | $4,759 | $55,010 | $22,750 | $32,260 |
| 2022 | $3,561 | $40,020 | $13,220 | $26,800 |
| 2021 | $3,688 | $40,020 | $13,220 | $26,800 |
| 2020 | $3,088 | $34,190 | $12,910 | $21,280 |
| 2019 | $3,099 | $34,190 | $12,910 | $21,280 |
| 2018 | $2,746 | $29,740 | $8,800 | $20,940 |
| 2017 | $2,571 | $29,740 | $8,800 | $20,940 |
| 2016 | $2,536 | $28,830 | $10,430 | $18,400 |
| 2015 | $2,477 | $28,830 | $10,430 | $18,400 |
| 2014 | $2,202 | $23,940 | $8,760 | $15,180 |
Mortgage History
| Date | Status | Loan Amount | Loan Type |
|---|---|---|---|
| Open | $867,720 | VA | |
| Previous Owner | $280,000 | New Conventional | |
| Previous Owner | $472,000 | Negative Amortization | |
| Previous Owner | $59,000 | Credit Line Revolving | |
| Previous Owner | $300,000 | Credit Line Revolving | |
| Previous Owner | $200,000 | Credit Line Revolving | |
| Previous Owner | $150,000 | Credit Line Revolving | |
| Previous Owner | $60,000 | Credit Line Revolving | |
| Previous Owner | $30,000 | Unknown | |
| Previous Owner | $110,000 | Unknown | |
| Previous Owner | $165,000 | Credit Line Revolving | |
| Previous Owner | $100,000 | Unknown |
Deed History
| Date | Type | Sale Price | Title Company |
|---|---|---|---|
| Special Warranty Deed | $870,000 | Land Title | |
| Warranty Deed | $357,000 | Chicago Title Co | |
| Warranty Deed | $107,000 | -- | |
| Deed | $16,000 | -- |
Similar Homes in Larkspur, CO
Source: REcolorado®
MLS Number: 9642487
APN: 2773-300-01-010
- 3842 Estates Cir
- 3619 Estates Cir
- 4586 Best Rd
- 12990 Mesa View Rd
- 12973 Mesa View Rd
- 2859 Cagle Dr
- 15958 Shadow Mountain Ranch Rd
- 19953 Vista Clara Ln
- 1780 Islehurst Ln
- 20356 Royal Troon Dr
- 740 Silver Saddle Rd
- 12154 Mesa View Rd
- 12155 Mesa View Rd
- 1348 Chapel Royal Ct
- 20201 Royal Troon Dr
- 1935 Bashley Rd
- 830 Newgate Ct
- 19941 Royal Troon Dr
