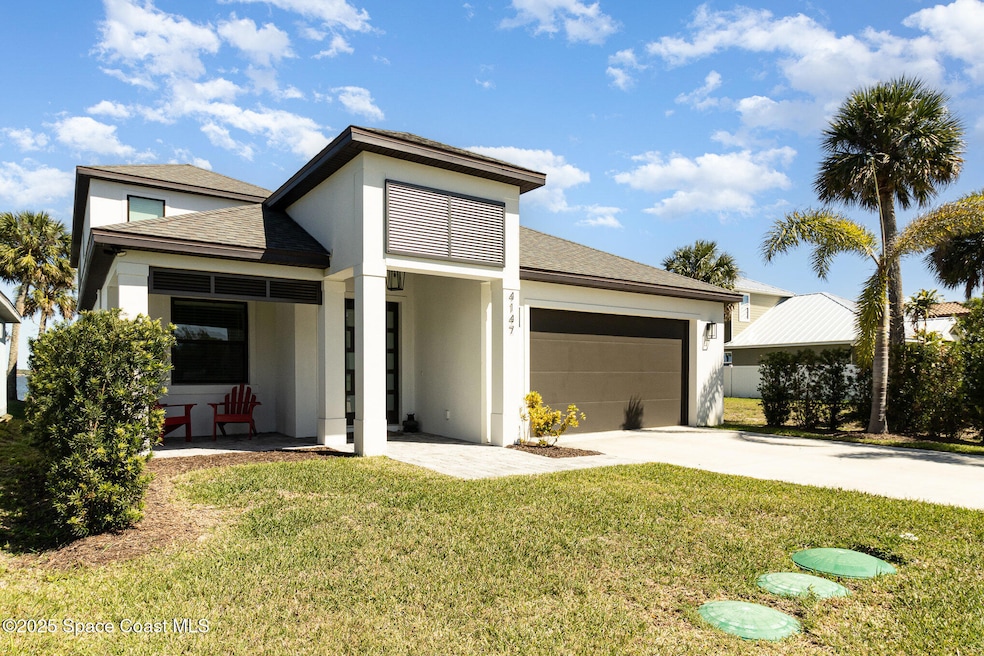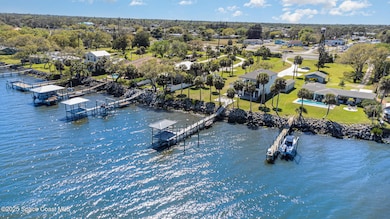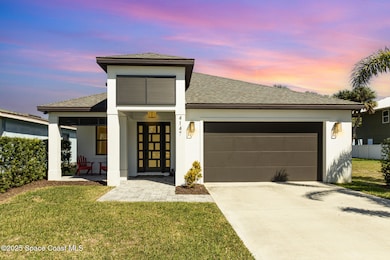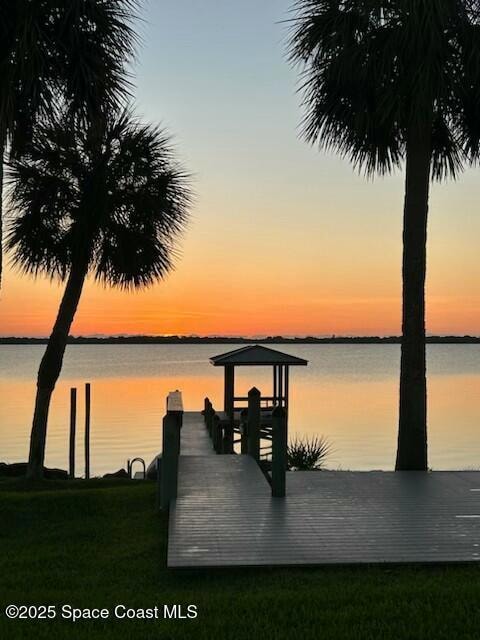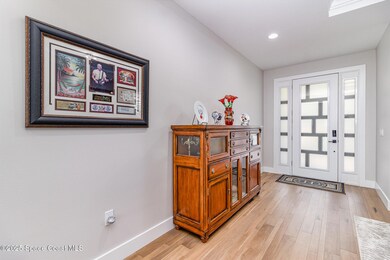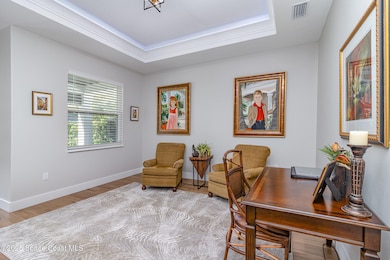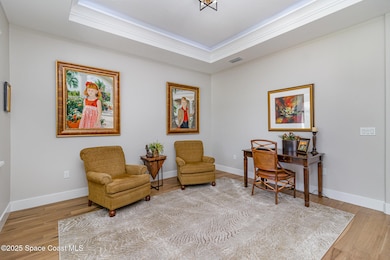
4147 U S 1 Melbourne, FL 32935
Estimated payment $8,811/month
Highlights
- Docks
- Boat Slip
- 0.47 Acre Lot
- Property fronts an intracoastal waterway
- River View
- Open Floorplan
About This Home
Gorgeous Direct Riverfront Property. Bring your
toys and play on the river. This three year new home is over 3 thousand square feet with 4 Bedrooms, 3 Baths located on a half acre direct river front lot on the Indian River! This lovely home has it all including a large kitchen with center islands and family room ideal for entertaining. The 8 foot sliders open up and disappear into the pockets for a clear view of the Indian River. Main floor Primary Bedroom with a generous bath that has separate tub and shower.
Upstairs you will find 3 additional bedrooms, two of which have sliders opening up to the covered deck. Trex dock with kayak ramp and plenty of room for a boat adjacent to the covered area. No HOA. Extra deep lot and deep water.
Home Details
Home Type
- Single Family
Est. Annual Taxes
- $6,673
Year Built
- Built in 2022
Lot Details
- 0.47 Acre Lot
- Property fronts an intracoastal waterway
- River Front
- West Facing Home
- Front and Back Yard Sprinklers
- Cleared Lot
Parking
- 2 Car Garage
- Garage Door Opener
- Additional Parking
Home Design
- Traditional Architecture
- Frame Construction
- Shingle Roof
- Block Exterior
- Asphalt
- Stucco
Interior Spaces
- 3,020 Sq Ft Home
- 2-Story Property
- Open Floorplan
- Ceiling Fan
- River Views
- High Impact Windows
- Laundry on lower level
Kitchen
- Eat-In Kitchen
- Electric Cooktop
- Microwave
- Dishwasher
- Kitchen Island
- Disposal
Flooring
- Wood
- Carpet
- Tile
Bedrooms and Bathrooms
- 4 Bedrooms
- Primary Bedroom on Main
- Split Bedroom Floorplan
- Dual Closets
- Walk-In Closet
- 3 Full Bathrooms
- Separate Shower in Primary Bathroom
Outdoor Features
- Boat Slip
- Docks
- Balcony
- Deck
- Covered patio or porch
Schools
- Creel Elementary School
- Johnson Middle School
- Eau Gallie High School
Utilities
- Multiple cooling system units
- Central Heating and Cooling System
- Electric Water Heater
- Septic Tank
- Cable TV Available
Community Details
- No Home Owners Association
- Indian River Estates Villas Unrec Subdivision
Listing and Financial Details
- Assessor Parcel Number 26-37-32-52-00000.0-0029.00
Map
Home Values in the Area
Average Home Value in this Area
Property History
| Date | Event | Price | Change | Sq Ft Price |
|---|---|---|---|---|
| 04/22/2025 04/22/25 | Price Changed | $1,479,000 | -3.0% | $490 / Sq Ft |
| 03/11/2025 03/11/25 | For Sale | $1,525,000 | -- | $505 / Sq Ft |
Similar Homes in Melbourne, FL
Source: Space Coast MLS (Space Coast Association of REALTORS®)
MLS Number: 1039746
- 3995 N Harbor City Blvd Unit 502
- 3995 N Harbor City Blvd Unit Ph 2
- 3995 N Harbor City Blvd Unit 602
- 3995 N Harbor City Blvd Unit 302
- 3995 N Harbor City Blvd Unit 402
- 3995 N Harbor City Blvd Unit 202
- 3995 N Harbor City Blvd Unit 501
- 3995 N Harbor City Blvd Unit 201
- 3995 N Harbor City Blvd Unit P.H.1
- 3995 N Harbor City Blvd Unit 601
- 3995 N Harbor City Blvd Unit 401
- 3995 N Harbor City Blvd Unit 301
- 1701 Post Rd Unit 41
- 1701 Post Rd Unit lot 25
- 1701 Post Rd Unit 38
- 2039 Mobiland Dr
- 2007 Otter Ln
- 2097 Mobiland Dr
- 4441 Utica Cir
- 1837 Elkins Point
