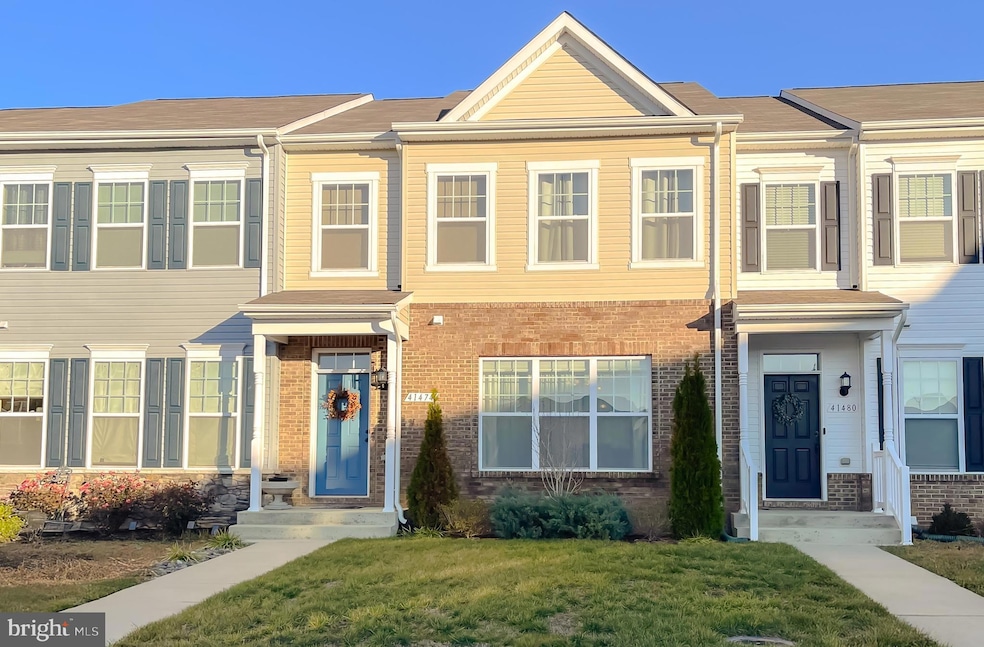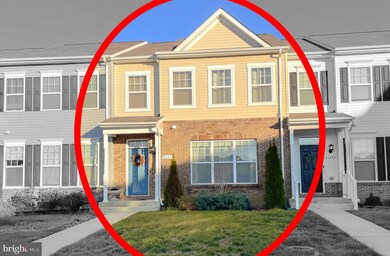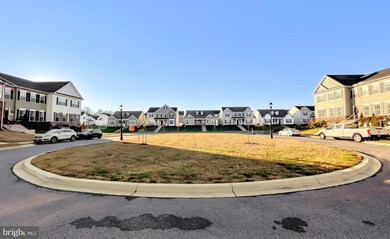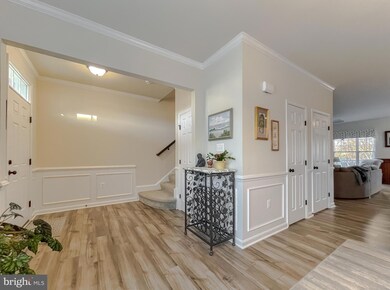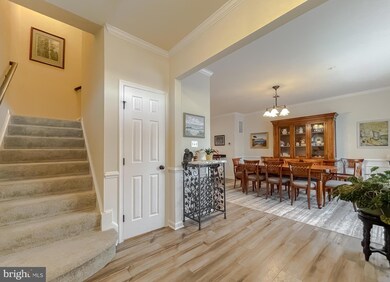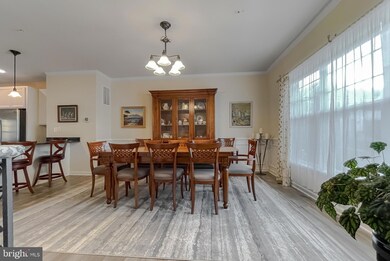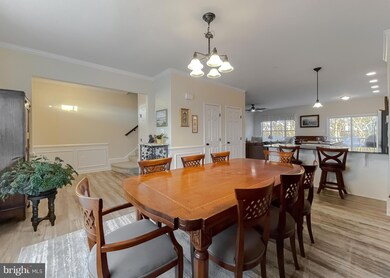
41474 Marwood Cir Leonardtown, MD 20650
Highlights
- View of Trees or Woods
- Open Floorplan
- Deck
- Leonardtown Middle School Rated A-
- Colonial Architecture
- Recreation Room
About This Home
As of February 2025Offer deadline 1/6/2025 at noon. Welcome Home to this beautiful townhome located in Clarks Rest. Unit is less than 3 years young and is in immaculate condition. There is open space out of the front of the home and unit backs to trees in the rear for additional privacy. Open concept main level with all LVP flooring. Upgraded kitchen to include granite countertops and cabinets with soft close drawers and stainless appliances. Off the kitchen is a nice all composite 19.6' X 12' deck overlooking the woods. The primary bedroom is spacious with two closets (one walk-in) and an attached en-suite bath. Bathroom has soaking tub, dual sinks and separate shower with upgraded ceramic tile. Two other generous sized bedrooms, hall bath and laundry room round out the upper level. Lower level is finished with rec room/office/craft room and full finished bath. The 2 car garage is oversized and plenty of extra parking on the driveway. Community amenities include a community center, swimming pool, tennis and basketball courts and tot lot. Short drive to historic downtown Leonardtown where you will find numerous shops and restaurants to explore. There is also a free trolley in the summer and for special downtown events with a trolley stop right in the neighborhood! Nothing to do here but move right on in and unpack!
Townhouse Details
Home Type
- Townhome
Est. Annual Taxes
- $4,191
Year Built
- Built in 2021
Lot Details
- 2,280 Sq Ft Lot
- Backs to Trees or Woods
- Property is in excellent condition
HOA Fees
- $69 Monthly HOA Fees
Parking
- 2 Car Attached Garage
- 4 Driveway Spaces
- Rear-Facing Garage
Home Design
- Colonial Architecture
- Brick Exterior Construction
- Slab Foundation
- Vinyl Siding
Interior Spaces
- Property has 3 Levels
- Open Floorplan
- Chair Railings
- Crown Molding
- Wainscoting
- Ceiling height of 9 feet or more
- Recessed Lighting
- Window Screens
- Sliding Doors
- ENERGY STAR Qualified Doors
- Insulated Doors
- Six Panel Doors
- Entrance Foyer
- Family Room Off Kitchen
- Formal Dining Room
- Recreation Room
- Views of Woods
- Attic
Kitchen
- Breakfast Area or Nook
- Stove
- Microwave
- Ice Maker
- Dishwasher
- Kitchen Island
- Upgraded Countertops
- Disposal
Flooring
- Carpet
- Vinyl
Bedrooms and Bathrooms
- 3 Bedrooms
- En-Suite Primary Bedroom
- En-Suite Bathroom
- Walk-In Closet
- Soaking Tub
Laundry
- Laundry on upper level
- Washer and Dryer Hookup
Finished Basement
- Connecting Stairway
- Interior and Rear Basement Entry
- Garage Access
Home Security
Schools
- Leonardtown High School
Utilities
- Central Air
- Heat Pump System
- Electric Water Heater
- Phone Available
- Cable TV Available
Additional Features
- Energy-Efficient Windows with Low Emissivity
- Deck
Listing and Financial Details
- Tax Lot 274
- Assessor Parcel Number 1903180793
- $708 Front Foot Fee per year
Community Details
Overview
- Association fees include common area maintenance, pool(s), recreation facility
- Clarks Rest Homeowners Association
- Built by MARRICK HOMES
- Clark's Rest Subdivision, Compton #2 Floorplan
Amenities
- Common Area
- Community Center
Recreation
- Tennis Courts
- Community Basketball Court
- Community Playground
- Community Pool
Pet Policy
- Pets Allowed
Security
- Carbon Monoxide Detectors
- Fire and Smoke Detector
- Fire Sprinkler System
Map
Home Values in the Area
Average Home Value in this Area
Property History
| Date | Event | Price | Change | Sq Ft Price |
|---|---|---|---|---|
| 02/20/2025 02/20/25 | Sold | $427,500 | -0.6% | $170 / Sq Ft |
| 01/07/2025 01/07/25 | Pending | -- | -- | -- |
| 01/04/2025 01/04/25 | For Sale | $430,000 | +7.0% | $170 / Sq Ft |
| 05/14/2021 05/14/21 | Sold | $401,735 | +7.2% | $164 / Sq Ft |
| 03/06/2021 03/06/21 | Pending | -- | -- | -- |
| 02/02/2021 02/02/21 | Price Changed | $374,900 | +2.7% | $153 / Sq Ft |
| 11/01/2020 11/01/20 | For Sale | $364,900 | -- | $149 / Sq Ft |
Tax History
| Year | Tax Paid | Tax Assessment Tax Assessment Total Assessment is a certain percentage of the fair market value that is determined by local assessors to be the total taxable value of land and additions on the property. | Land | Improvement |
|---|---|---|---|---|
| 2024 | $4,813 | $402,900 | $0 | $0 |
| 2023 | $4,512 | $388,000 | $0 | $0 |
| 2022 | $4,364 | $373,100 | $86,800 | $286,300 |
| 2021 | $3,822 | $366,400 | $0 | $0 |
| 2020 | $798 | $78,467 | $0 | $0 |
| 2019 | $756 | $76,800 | $76,800 | $0 |
Mortgage History
| Date | Status | Loan Amount | Loan Type |
|---|---|---|---|
| Open | $227,500 | New Conventional | |
| Closed | $227,500 | New Conventional | |
| Previous Owner | $250,000 | New Conventional |
Deed History
| Date | Type | Sale Price | Title Company |
|---|---|---|---|
| Deed | $427,500 | First Title | |
| Deed | $427,500 | First Title | |
| Deed | $401,735 | Brennan Title Company |
Similar Homes in Leonardtown, MD
Source: Bright MLS
MLS Number: MDSM2021914
APN: 03-180793
- 23348 Lindsay Dr
- 41500 Margrove Cir
- 41517 Margrove Cir
- 41403 Heritage Ln
- 23266 Clarks Rest Rd
- 41434 Margrove Cir
- 23267 Clarks Rest Rd
- 41326 Margrove Cir
- 23578 Pine Bluff Way
- 23445 Grovewood Ct
- 41536 Fairwood Ct
- 23259 Jenifer Ct
- 23275 Jenifer Ct
- 23534 Belmar Dr
- 41572 Briarwood Cir
- 25845 Point Lookout Rd
- 23558 Belmar Dr
- 41442 Dauber Way
- 23687 Coventry Dr
- 23617 Belmar Dr
