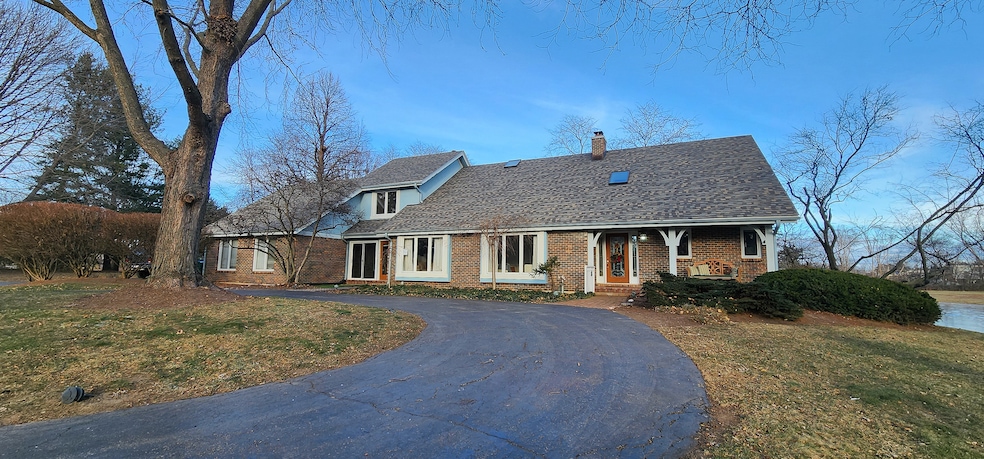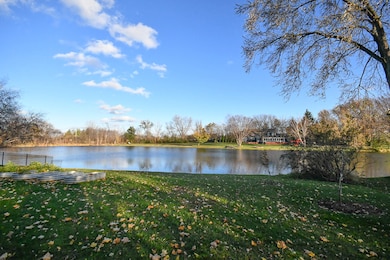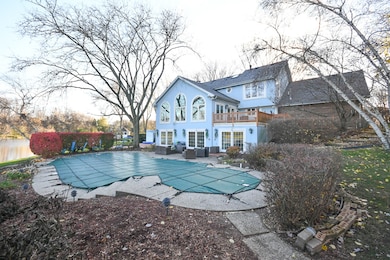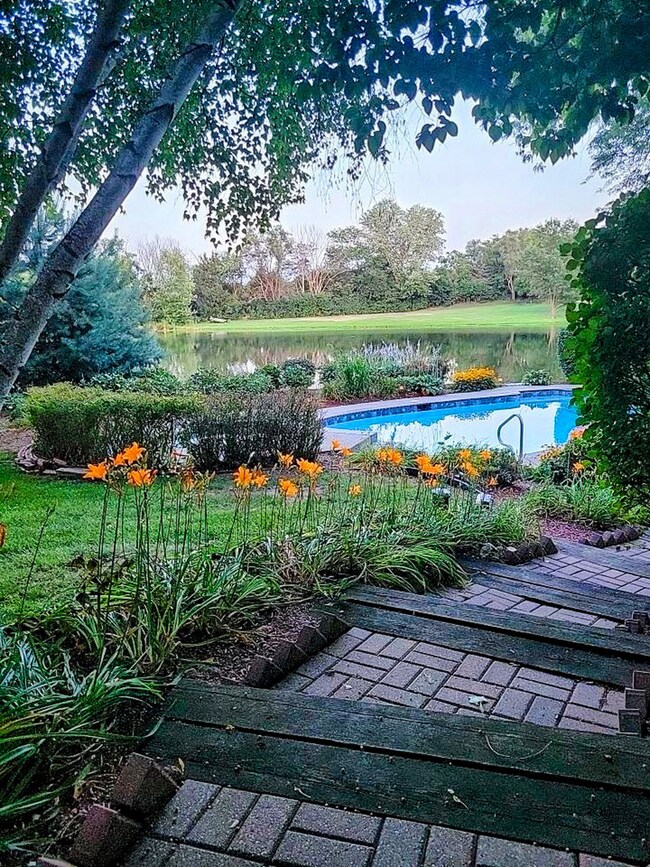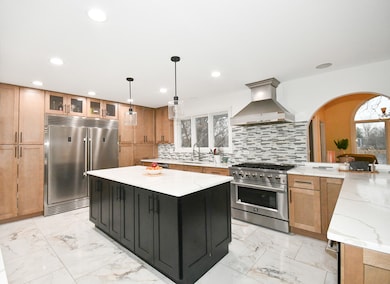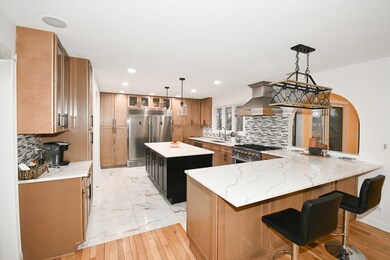
4148 3 Lakes Ct Long Grove, IL 60047
Highlights
- Lake Front
- In Ground Pool
- Open Floorplan
- Kildeer Countryside Elementary School Rated A
- 2.62 Acre Lot
- Landscaped Professionally
About This Home
As of March 2025Experience LAKESIDE LIVING at its finest with this stunning 2.6-ACRE LAKEFRONT PROPERTY. Overlooking a serene lake and featuring its own HEATED IN-GROUND POOL & SPA. This home offers breathtaking water views and is just DOWN THE STREET FROM DOWNTOWN LONG GROVE's shops, parks, and restaurants. KEY FEATURES: NEW CHEF'S KITCHEN - cost 80,000 with quality custom cabinetry, quartz countertops, large island, high-end Forno appliance package includes a commercial range/oven, Sub-Zero refrigerator, dishwasher and stylish ceramic tile floors. NEW PAINT in dining room, kitchen, 5th bedroom and bath, added new recessed lights. BRAND NEW ROOF DEC '24 cost 35,000 . NEW ALUMINUM FENCING cost 18,000, EXPANSIVE LIVING SPACE: A 2008 home addition added 1,600 sq. ft. creating a total of 6,200+ sq. ft. over three levels, all with lake views. There are 5 bedrooms, 4 full baths, and an office. Also there is an option on the main floor to turn the study into IN-LAW SUITE with an adjacent full bath and walk-in closet. BRIGHT & OPEN DESIGN: The main level features an open floor plan, a family room with two story high vaulted ceiling nicely connects to kitchen and eating area and with its arched windows overlooking the lake. Living room comes with a two story vaulted ceiling, skylights and a view to the open second floor walkway. HARDWOOD FLOORS THROUGHOUT. Master suite includes a massive walk-in closet, two other closets, private bath and lake views. FINISHED WALKOUT BASEMENT: features recreation areas, a wet bar, 5th bedroom, Office and access to the pool, patio, and lake-ideal for a separate living area. OUTDOOR OASIS: Enjoy the pool, patio, and fully wired sound system throughout the home and outdoor spaces. Fishing and boating is allowed since a large portion of the property does extend into the lake. UPDATED DECK cost 10,000. HOME WARRANTY. PRIME LOCATION: Located a block from downtown Long Grove in a quiet cul-de-sac neighboring Twin Orchard Country Club and close to major roads. Long Grove hosts 10 community festivals/fairs every year. Located within the prestigious Stevenson High School District 125 and just down the street from Elementary/Middle School District 96 and the Grove CC. This luxury property combines modern upgrades, spacious living, and natural beauty. Don't miss your chance to own this lakeside paradise! NOT in flood zone. NO HOA. Quick close possible, move in ready!
Home Details
Home Type
- Single Family
Est. Annual Taxes
- $25,034
Year Built
- Built in 1980
Lot Details
- 2.62 Acre Lot
- Lot Dimensions are 294.6 x 299.6 x 388.8 x 306.9
- Lake Front
- Cul-De-Sac
- Landscaped Professionally
- Paved or Partially Paved Lot
- Mature Trees
Parking
- 3 Car Attached Garage
- Heated Garage
- Garage Transmitter
- Garage Door Opener
- Driveway
- Parking Included in Price
Home Design
- Asphalt Roof
- Radon Mitigation System
- Concrete Perimeter Foundation
Interior Spaces
- 6,211 Sq Ft Home
- 2-Story Property
- Open Floorplan
- Wet Bar
- Built-In Features
- Bookcases
- Ceiling height of 10 feet or more
- Whole House Fan
- Ceiling Fan
- Skylights
- Gas Log Fireplace
- Entrance Foyer
- Family Room with Fireplace
- 2 Fireplaces
- Living Room
- Formal Dining Room
- Home Office
- Recreation Room
- Game Room
- Heated Sun or Florida Room
- Storage Room
Kitchen
- Gas Cooktop
- Down Draft Cooktop
- Microwave
- High End Refrigerator
- Dishwasher
- Wine Refrigerator
- Stainless Steel Appliances
Flooring
- Wood
- Vinyl
Bedrooms and Bathrooms
- 5 Bedrooms
- 5 Potential Bedrooms
- Walk-In Closet
- In-Law or Guest Suite
- Bathroom on Main Level
- 4 Full Bathrooms
- Dual Sinks
- Whirlpool Bathtub
- Separate Shower
Laundry
- Laundry Room
- Laundry on main level
- Dryer
- Washer
- Sink Near Laundry
Finished Basement
- Basement Fills Entire Space Under The House
- Walk-Up Access
- Exterior Basement Entry
- Basement Ceilings are 8 Feet High
- Sump Pump
- Fireplace in Basement
- Rough-In Fireplace in Basement
- Bedroom in Basement
- Recreation or Family Area in Basement
- Finished Basement Bathroom
- Basement Storage
Home Security
- Storm Screens
- Carbon Monoxide Detectors
Outdoor Features
- In Ground Pool
- Deck
- Stamped Concrete Patio
- Fire Pit
Schools
- Kildeer Countryside Elementary S
- Woodlawn Middle School
- Adlai E Stevenson High School
Utilities
- Forced Air Heating and Cooling System
- Heating System Uses Natural Gas
- 400 Amp
- Well
- Gas Water Heater
- Water Softener Leased
Community Details
- Lakes Of Long Grove Subdivision, Custom Beauty Floorplan
- Community Lake
Listing and Financial Details
- Homeowner Tax Exemptions
Map
Home Values in the Area
Average Home Value in this Area
Property History
| Date | Event | Price | Change | Sq Ft Price |
|---|---|---|---|---|
| 03/07/2025 03/07/25 | Sold | $950,000 | -3.1% | $153 / Sq Ft |
| 02/08/2025 02/08/25 | Pending | -- | -- | -- |
| 01/08/2025 01/08/25 | Price Changed | $980,000 | -2.0% | $158 / Sq Ft |
| 01/06/2025 01/06/25 | For Sale | $999,900 | +5.3% | $161 / Sq Ft |
| 12/30/2024 12/30/24 | Off Market | $950,000 | -- | -- |
| 12/06/2024 12/06/24 | For Sale | $999,900 | +8.7% | $161 / Sq Ft |
| 06/15/2023 06/15/23 | Sold | $920,000 | -2.6% | $148 / Sq Ft |
| 05/12/2023 05/12/23 | Pending | -- | -- | -- |
| 02/22/2023 02/22/23 | For Sale | $945,000 | -- | $152 / Sq Ft |
Tax History
| Year | Tax Paid | Tax Assessment Tax Assessment Total Assessment is a certain percentage of the fair market value that is determined by local assessors to be the total taxable value of land and additions on the property. | Land | Improvement |
|---|---|---|---|---|
| 2023 | $25,035 | $269,953 | $81,238 | $188,715 |
| 2022 | $22,203 | $240,093 | $72,252 | $167,841 |
| 2021 | $21,904 | $242,221 | $71,473 | $170,748 |
| 2020 | $21,411 | $243,048 | $71,717 | $171,331 |
| 2019 | $21,296 | $242,152 | $71,453 | $170,699 |
| 2018 | $19,763 | $242,034 | $77,669 | $164,365 |
| 2017 | $20,152 | $236,384 | $75,856 | $160,528 |
| 2016 | $20,332 | $236,384 | $72,638 | $163,746 |
| 2015 | $19,915 | $221,064 | $67,930 | $153,134 |
| 2014 | $20,228 | $221,439 | $72,957 | $148,482 |
| 2012 | $19,614 | $221,883 | $73,103 | $148,780 |
Mortgage History
| Date | Status | Loan Amount | Loan Type |
|---|---|---|---|
| Open | $712,500 | New Conventional | |
| Previous Owner | $726,200 | New Conventional | |
| Previous Owner | $429,336 | Credit Line Revolving | |
| Previous Owner | $200,000 | New Conventional | |
| Previous Owner | $270,000 | Unknown | |
| Previous Owner | $499,000 | Credit Line Revolving | |
| Previous Owner | $300,700 | Purchase Money Mortgage | |
| Previous Owner | $104,400 | Credit Line Revolving | |
| Previous Owner | $464,000 | Unknown | |
| Previous Owner | $85,000 | Unknown | |
| Previous Owner | $388,000 | No Value Available | |
| Closed | $275,300 | No Value Available |
Deed History
| Date | Type | Sale Price | Title Company |
|---|---|---|---|
| Warranty Deed | $950,000 | Fidelity National Title | |
| Warranty Deed | $920,000 | Proper Title | |
| Warranty Deed | $640,000 | -- | |
| Warranty Deed | $485,000 | -- |
Similar Homes in the area
Source: Midwest Real Estate Data (MRED)
MLS Number: 12221771
APN: 15-30-201-005
- 1485 Oxford Dr
- 5236 Southwell Ct
- 5107 N Arlington Heights Rd
- 1103 Schaeffer Rd
- 1229 Bristol Ln Unit J1
- 985 Knollwood Dr
- 1141 Courtland Dr Unit 15
- 5185 Eastgate Ln
- 1048 Courtland Dr Unit 9
- 1167 Bristol Ln
- 1260 Ranch View Ct Unit 7
- 1218 Schaeffer Rd Unit 9
- 1477 Chase Ct
- 1146 Steeple View Dr
- 12 Cloverdale Ct
- 1383 Manassas Ln
- 1995 Wilshire Ct
- 1265 Devonshire Rd
- 1262 Gail Dr
- 839 Aspen Dr
