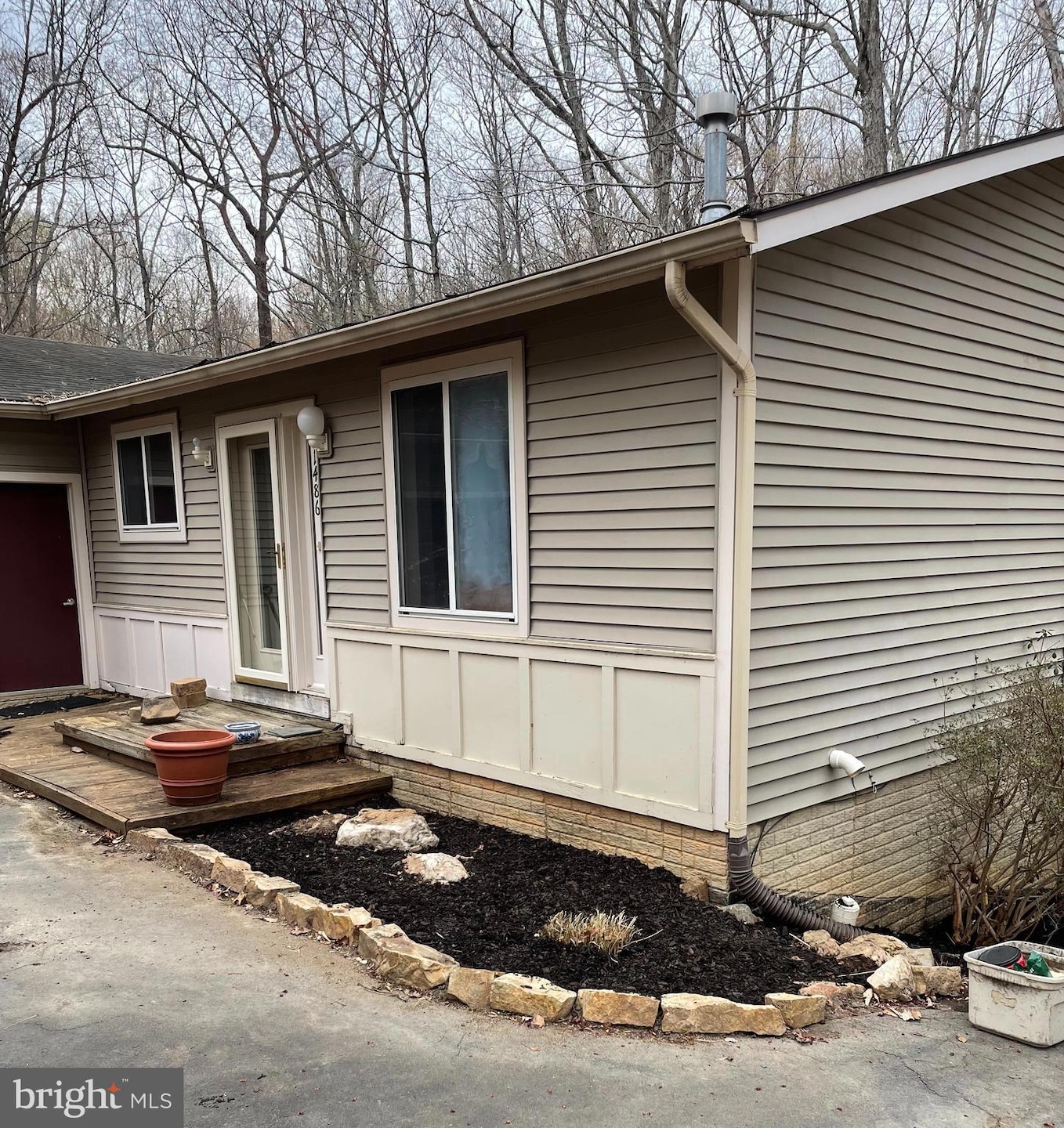
41486 Daleview Ln Leesburg, VA 20176
Estimated payment $3,771/month
Total Views
4,126
4
Beds
3.5
Baths
3,451
Sq Ft
$164
Price per Sq Ft
Highlights
- View of Trees or Woods
- Deck
- Rambler Architecture
- Open Floorplan
- Private Lot
- Backs to Trees or Woods
About This Home
Estate Sale, Property sold in "AS IS" Condition. Property shall convey by Special Warranty Deed.
4 bedroom, 3 & 1/2 bath home, 2 fireplaces, new wall to wall carpeting, property has deferred maintenance. Could be show place, hard to find property with acreage in desirable location, by far least expensive home in neighborhood. Backs up to 19 acres of HOA owned property.
Home Details
Home Type
- Single Family
Est. Annual Taxes
- $5,904
Year Built
- Built in 1998 | Remodeled in 2001
Lot Details
- 2.43 Acre Lot
- Open Space
- Rural Setting
- South Facing Home
- No Through Street
- Private Lot
- Backs to Trees or Woods
- Back and Front Yard
- Property is in below average condition
- Property is zoned AR1
HOA Fees
- $125 Monthly HOA Fees
Parking
- 2 Car Attached Garage
- Front Facing Garage
- Gravel Driveway
Home Design
- Rambler Architecture
- Block Foundation
- Architectural Shingle Roof
- Vinyl Siding
Interior Spaces
- Property has 2 Levels
- Open Floorplan
- Sound System
- Built-In Features
- Bar
- Ceiling Fan
- Recessed Lighting
- 2 Fireplaces
- Fireplace With Glass Doors
- Fireplace Mantel
- Gas Fireplace
- Sliding Windows
- Family Room
- Living Room
- Dining Room
- Den
- Carpet
- Views of Woods
- Storm Windows
Kitchen
- Eat-In Kitchen
- Gas Oven or Range
- Microwave
- Ice Maker
- Dishwasher
- Kitchen Island
- Disposal
Bedrooms and Bathrooms
- En-Suite Primary Bedroom
- En-Suite Bathroom
- Walk-In Closet
- Hydromassage or Jetted Bathtub
Laundry
- Laundry on main level
- Dryer
- Washer
Basement
- Heated Basement
- Basement Fills Entire Space Under The House
- Interior and Exterior Basement Entry
- Basement with some natural light
Outdoor Features
- Deck
- Exterior Lighting
- Outbuilding
Utilities
- Forced Air Heating and Cooling System
- Humidifier
- Heating System Powered By Owned Propane
- Vented Exhaust Fan
- 200+ Amp Service
- Propane
- Water Treatment System
- Well
- Electric Water Heater
- Septic Equal To The Number Of Bedrooms
- Satellite Dish
Community Details
- Association fees include common area maintenance, reserve funds, road maintenance, snow removal
- Catoctin Ridge Estates Subdivision
Listing and Financial Details
- Tax Lot 7
- Assessor Parcel Number 223179679000
Map
Create a Home Valuation Report for This Property
The Home Valuation Report is an in-depth analysis detailing your home's value as well as a comparison with similar homes in the area
Home Values in the Area
Average Home Value in this Area
Tax History
| Year | Tax Paid | Tax Assessment Tax Assessment Total Assessment is a certain percentage of the fair market value that is determined by local assessors to be the total taxable value of land and additions on the property. | Land | Improvement |
|---|---|---|---|---|
| 2024 | $5,904 | $682,560 | $183,600 | $498,960 |
| 2023 | $6,001 | $685,860 | $183,600 | $502,260 |
| 2022 | $5,370 | $603,370 | $175,000 | $428,370 |
| 2021 | $5,311 | $541,960 | $146,500 | $395,460 |
| 2020 | $5,528 | $534,140 | $146,500 | $387,640 |
| 2019 | $5,328 | $509,850 | $146,500 | $363,350 |
| 2018 | $5,258 | $484,630 | $146,500 | $338,130 |
| 2017 | $5,251 | $466,740 | $146,500 | $320,240 |
| 2016 | $5,136 | $448,520 | $0 | $0 |
| 2015 | $4,738 | $270,970 | $0 | $270,970 |
| 2014 | $4,254 | $240,720 | $0 | $240,720 |
Source: Public Records
Property History
| Date | Event | Price | Change | Sq Ft Price |
|---|---|---|---|---|
| 04/16/2025 04/16/25 | For Sale | $565,000 | -- | $164 / Sq Ft |
Source: Bright MLS
Deed History
| Date | Type | Sale Price | Title Company |
|---|---|---|---|
| Deed | $435,000 | -- |
Source: Public Records
Mortgage History
| Date | Status | Loan Amount | Loan Type |
|---|---|---|---|
| Open | $310,000 | New Conventional | |
| Closed | $348,000 | New Conventional |
Source: Public Records
Similar Homes in Leesburg, VA
Source: Bright MLS
MLS Number: VALO2092540
APN: 223-17-9679
Nearby Homes
- 41729 Wakehurst Place
- 15058 Bankfield Dr
- 15097 Barlow Dr
- 15064 Barlow Dr
- 15140 Loyalty Rd
- 14340 Rosefinch Cir
- 16013 Garriland Dr
- 42483 Spinks Ferry Rd
- 41185 Canter Ln
- 42037 Heaters Island Ct
- 14879 Falconaire Place
- 14599 Sparrow Hawk Ct
- 16319 Hunter Place
- 14700 Falconaire Place
- 13904 Taylorstown Rd
- 40162 Main St
- 40959 Pacer Ln
- 40149 Main St
- 40139 Main St
- 15570 Second St



