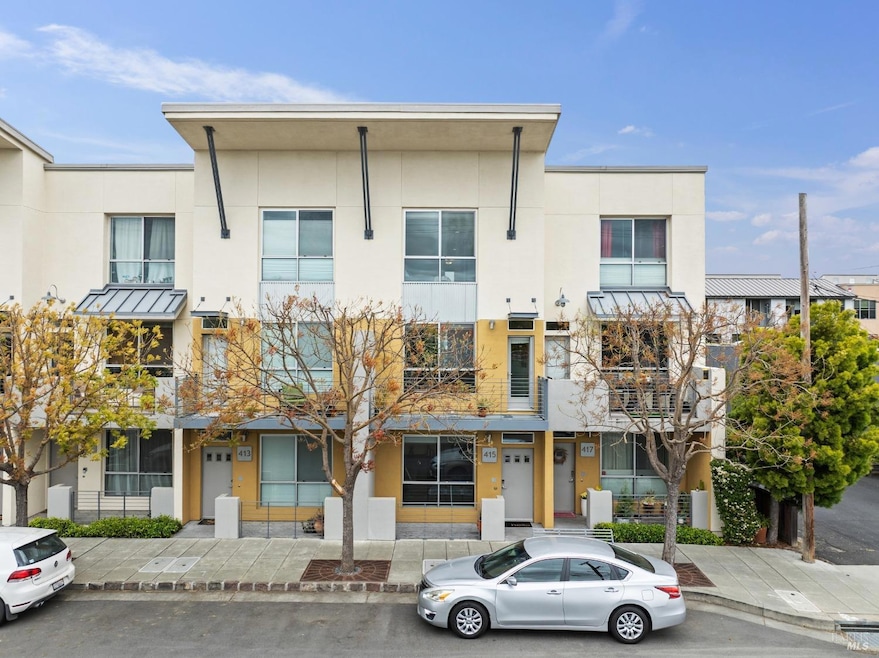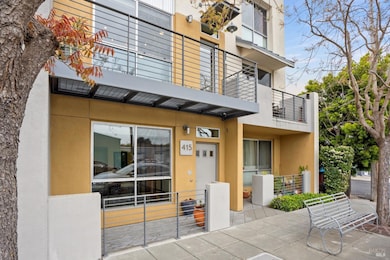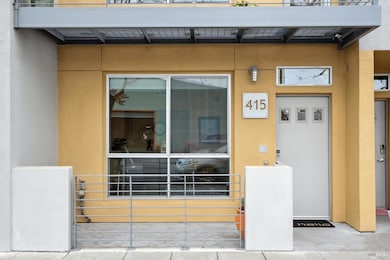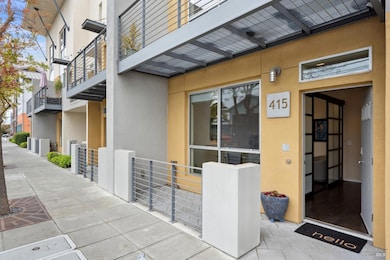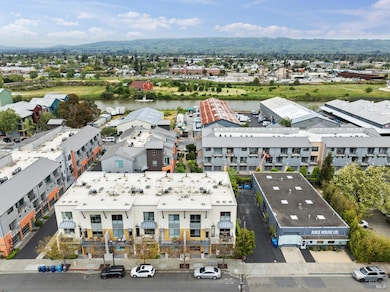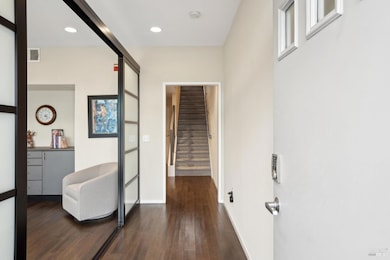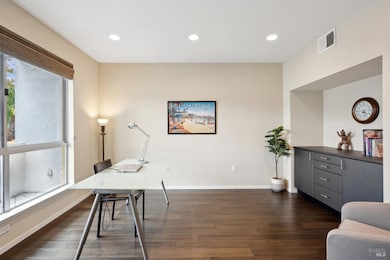
415 2nd St Petaluma, CA 94952
Downtown Petaluma NeighborhoodEstimated payment $5,889/month
Highlights
- River View
- Built-In Freezer
- Living Room with Attached Deck
- Petaluma Junior High School Rated A-
- Engineered Wood Flooring
- 4-minute walk to Wickersham Park
About This Home
Discover the perfect blend of comfort, convenience, and culture in this stunning 3-story downtown condojust steps from the vibrant Theatre District and the scenic Petaluma riverfront. Including 1,987 square feet of thoughtfully designed living space, this bright and spacious home features two bedrooms and three and a half bathrooms and an attached one car garage. A first floor flex-space can function as a third bedroom, home office, or guest space.Natural light floods every level, highlighting the clean lines and modern finishes throughout. Enjoy two private balconies, perfect for morning coffee or evening beverage.Whether you're entertaining in the open-concept living area or unwinding after a night at the theatre, this home offers the perfect urban retreat. With downtown's best restaurants, galleries, and green spaces at your doorstep, this is more than a condoit's a lifestyle.
Open House Schedule
-
Sunday, April 27, 20251:00 to 3:00 pm4/27/2025 1:00:00 PM +00:004/27/2025 3:00:00 PM +00:00Add to Calendar
Property Details
Home Type
- Condominium
Est. Annual Taxes
- $6,364
Year Built
- Built in 2008
HOA Fees
- $540 Monthly HOA Fees
Parking
- 1 Car Direct Access Garage
- Rear-Facing Garage
- Garage Door Opener
- Shared Driveway
- Guest Parking
Home Design
- Concrete Foundation
- Slab Foundation
- Stucco
Interior Spaces
- 1,989 Sq Ft Home
- 3-Story Property
- Ceiling Fan
- Formal Entry
- Living Room with Attached Deck
- Formal Dining Room
- Storage
- River Views
Kitchen
- Breakfast Area or Nook
- Built-In Gas Oven
- Gas Cooktop
- Microwave
- Built-In Freezer
- Built-In Refrigerator
- Kitchen Island
- Disposal
Flooring
- Engineered Wood
- Carpet
- Tile
Bedrooms and Bathrooms
- 2 Bedrooms
- Primary Bedroom Upstairs
- Walk-In Closet
- Bathroom on Main Level
- Bathtub with Shower
Laundry
- Laundry closet
- Washer and Dryer Hookup
Home Security
Outdoor Features
- Balcony
- Covered patio or porch
Utilities
- Central Heating and Cooling System
- Tankless Water Heater
- Gas Water Heater
Listing and Financial Details
- Assessor Parcel Number 008-660-002-000
Community Details
Overview
- Association fees include common areas, maintenance exterior, ground maintenance
- Celsius 44 Condo Assoc, Steward Prop Mngmt Association, Phone Number (707) 285-0600
Security
- Carbon Monoxide Detectors
- Fire and Smoke Detector
- Fire Suppression System
Map
Home Values in the Area
Average Home Value in this Area
Tax History
| Year | Tax Paid | Tax Assessment Tax Assessment Total Assessment is a certain percentage of the fair market value that is determined by local assessors to be the total taxable value of land and additions on the property. | Land | Improvement |
|---|---|---|---|---|
| 2023 | $6,364 | $567,607 | $232,624 | $334,983 |
| 2022 | $6,146 | $556,478 | $228,063 | $328,415 |
| 2021 | $6,030 | $545,568 | $223,592 | $321,976 |
| 2020 | $6,081 | $539,975 | $221,300 | $318,675 |
| 2019 | $6,005 | $529,388 | $216,961 | $312,427 |
| 2018 | $5,981 | $519,008 | $212,707 | $306,301 |
| 2017 | $5,855 | $508,833 | $208,537 | $300,296 |
| 2016 | $5,715 | $498,857 | $204,449 | $294,408 |
| 2015 | $5,635 | $491,364 | $201,378 | $289,986 |
| 2014 | $5,606 | $481,740 | $197,434 | $284,306 |
Property History
| Date | Event | Price | Change | Sq Ft Price |
|---|---|---|---|---|
| 04/25/2025 04/25/25 | For Sale | $865,000 | -- | $435 / Sq Ft |
Deed History
| Date | Type | Sale Price | Title Company |
|---|---|---|---|
| Grant Deed | -- | Old Republic Title Company |
Mortgage History
| Date | Status | Loan Amount | Loan Type |
|---|---|---|---|
| Previous Owner | $147,500 | New Conventional |
Similar Homes in Petaluma, CA
Source: Bay Area Real Estate Information Services (BAREIS)
MLS Number: 325036555
APN: 008-660-002
