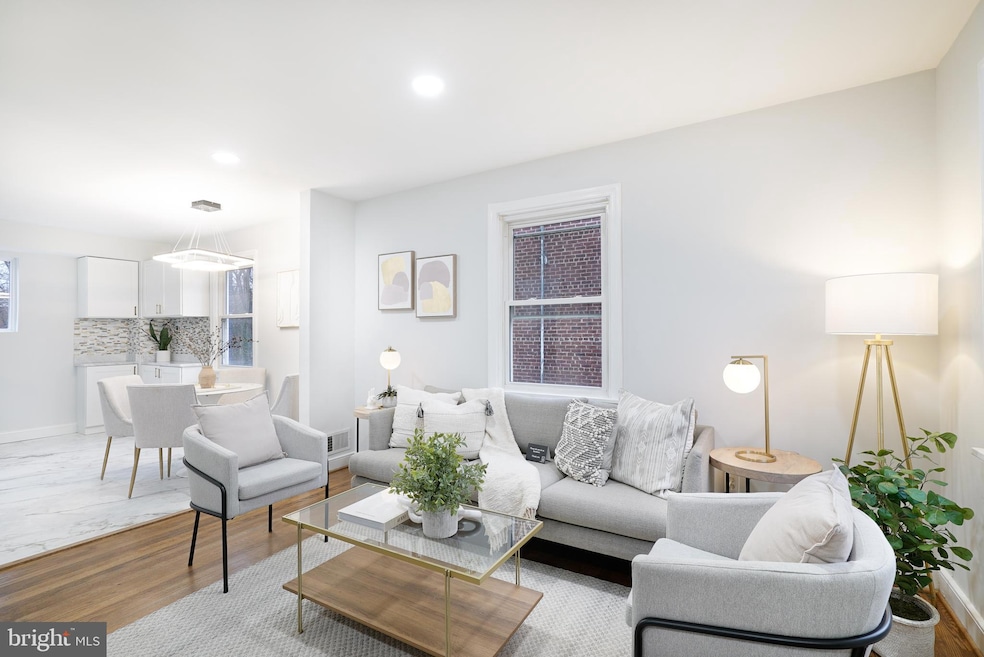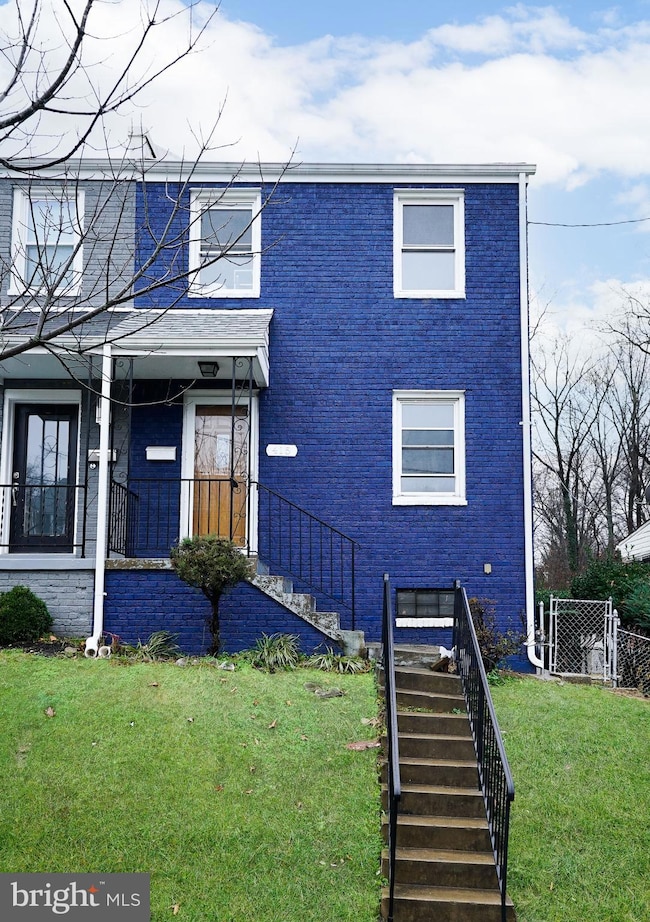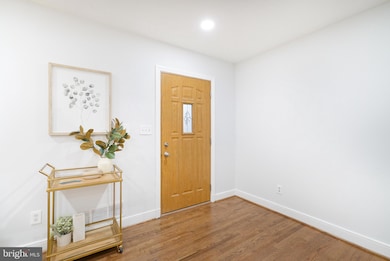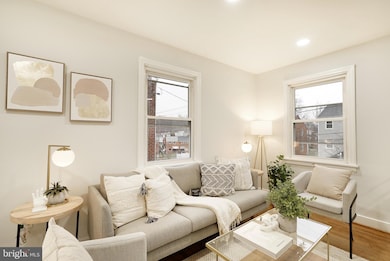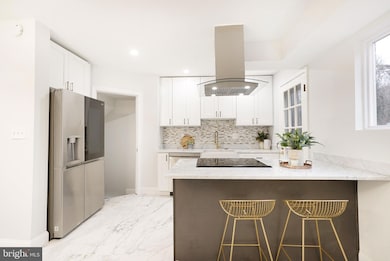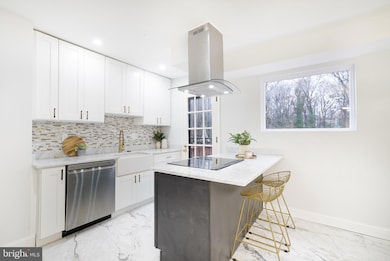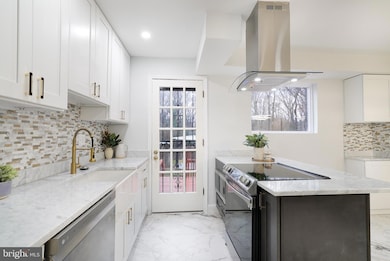
415 Burbank St SE Washington, DC 20019
Benning Ridge NeighborhoodEstimated payment $2,807/month
Highlights
- Hot Property
- Deck
- No HOA
- Open Floorplan
- Contemporary Architecture
- Upgraded Countertops
About This Home
Welcome Home! Gorgeous renovation in Fort DuPont Park. This 3 Level Semi-Detached Brick Home with a Finished Basement features open space with modern finishes and plenty of Natural Light. All New Hard Surface floors throughout the main and upper level. The gourmet kitchen features stainless steel appliances, a large island with cooktop, quartz countertops, soft close kitchen cabinets and a stunning exhaust. Upstairs you will find a spacious primary bedroom with bathroom all with new fixtures and tiled floor and a luxurious walk-in shower, and two additional bedrooms. The lower level Recreational Room & fourth bedroom with vinyl flooring & another stylishly tiled full bath with a walk-in shower, plus a separate laundry, utility area. Washer/dryer, hot water heater and HVAC. Relax in the outdoors on your welcoming deck and spacious backyard. Benning Road Metro Station, close to the MD-DC border with easy access to I-95/495/295 & Downtown DC. Enjoy the outdoors in local Fort Circle or Fort Chaplin Park and the nearby Recreation/Community Centers.
Townhouse Details
Home Type
- Townhome
Est. Annual Taxes
- $2,590
Year Built
- Built in 1948
Lot Details
- 3,340 Sq Ft Lot
- Property is Fully Fenced
- Chain Link Fence
- Property is in excellent condition
Parking
- On-Street Parking
Home Design
- Semi-Detached or Twin Home
- Contemporary Architecture
- Brick Exterior Construction
- Asphalt Roof
- Concrete Perimeter Foundation
Interior Spaces
- Property has 3 Levels
- Open Floorplan
- Ceiling Fan
- Recessed Lighting
- Family Room Off Kitchen
- Dining Area
- Vinyl Flooring
Kitchen
- Breakfast Area or Nook
- Eat-In Kitchen
- Electric Oven or Range
- Built-In Microwave
- Ice Maker
- Dishwasher
- Stainless Steel Appliances
- Kitchen Island
- Upgraded Countertops
- Disposal
Bedrooms and Bathrooms
- En-Suite Bathroom
Laundry
- Dryer
- Washer
Finished Basement
- Heated Basement
- Basement Fills Entire Space Under The House
- Interior Basement Entry
- Laundry in Basement
Outdoor Features
- Deck
- Gazebo
- Porch
Schools
- Eastern Senior High School
Utilities
- Central Air
- Hot Water Heating System
- Natural Gas Water Heater
- Public Septic
Community Details
- No Home Owners Association
- Fort Dupont Park Subdivision
Listing and Financial Details
- Tax Lot 47
- Assessor Parcel Number 5398//0047
Map
Home Values in the Area
Average Home Value in this Area
Tax History
| Year | Tax Paid | Tax Assessment Tax Assessment Total Assessment is a certain percentage of the fair market value that is determined by local assessors to be the total taxable value of land and additions on the property. | Land | Improvement |
|---|---|---|---|---|
| 2024 | $2,590 | $304,720 | $148,500 | $156,220 |
| 2023 | $2,546 | $299,500 | $145,690 | $153,810 |
| 2022 | $1,511 | $278,350 | $142,850 | $135,500 |
| 2021 | $1,391 | $258,600 | $136,310 | $122,290 |
| 2020 | $1,270 | $242,430 | $131,130 | $111,300 |
| 2019 | $1,161 | $230,480 | $126,690 | $103,790 |
| 2018 | $1,067 | $217,170 | $0 | $0 |
| 2017 | $977 | $194,170 | $0 | $0 |
| 2016 | $894 | $177,020 | $0 | $0 |
| 2015 | $815 | $170,320 | $0 | $0 |
| 2014 | $751 | $158,570 | $0 | $0 |
Property History
| Date | Event | Price | Change | Sq Ft Price |
|---|---|---|---|---|
| 04/19/2025 04/19/25 | For Sale | $375,000 | -19.4% | $239 / Sq Ft |
| 03/06/2025 03/06/25 | Price Changed | $465,000 | -2.1% | $445 / Sq Ft |
| 02/07/2025 02/07/25 | Price Changed | $475,000 | -3.1% | $455 / Sq Ft |
| 01/29/2025 01/29/25 | For Sale | $490,000 | 0.0% | $469 / Sq Ft |
| 06/12/2023 06/12/23 | Rented | $2,850 | 0.0% | -- |
| 04/07/2023 04/07/23 | For Rent | $2,850 | -- | -- |
Deed History
| Date | Type | Sale Price | Title Company |
|---|---|---|---|
| Warranty Deed | $295,000 | Chicago Title | |
| Deed | $107,000 | Ticor Title Insurance Co |
Mortgage History
| Date | Status | Loan Amount | Loan Type |
|---|---|---|---|
| Open | $337,400 | New Conventional | |
| Closed | $325,000 | New Conventional | |
| Previous Owner | $750,000 | Credit Line Revolving | |
| Previous Owner | $106,900 | FHA |
Similar Homes in Washington, DC
Source: Bright MLS
MLS Number: DCDC2176008
APN: 5398-0047
- 404 Burbank St SE
- 4348 D St SE
- 458 Burns St SE
- 4027 D St SE
- 4339 C St SE
- 4020 E St SE
- 4004 E St SE Unit 207
- 4000 E St SE Unit 102
- 510 Ridge Rd SE Unit 303
- 512 Ridge Rd SE Unit 207
- 512 Ridge Rd SE Unit 205
- 4513 Texas Ave SE
- 514 Ridge Rd SE Unit 111
- 4343 F St SE
- 4347 F St SE
- 626 Burns St SE
- 3905 C St SE
- 4453 B St SE
- 4469 B St SE Unit 204
- 4469 B St SE Unit 203
