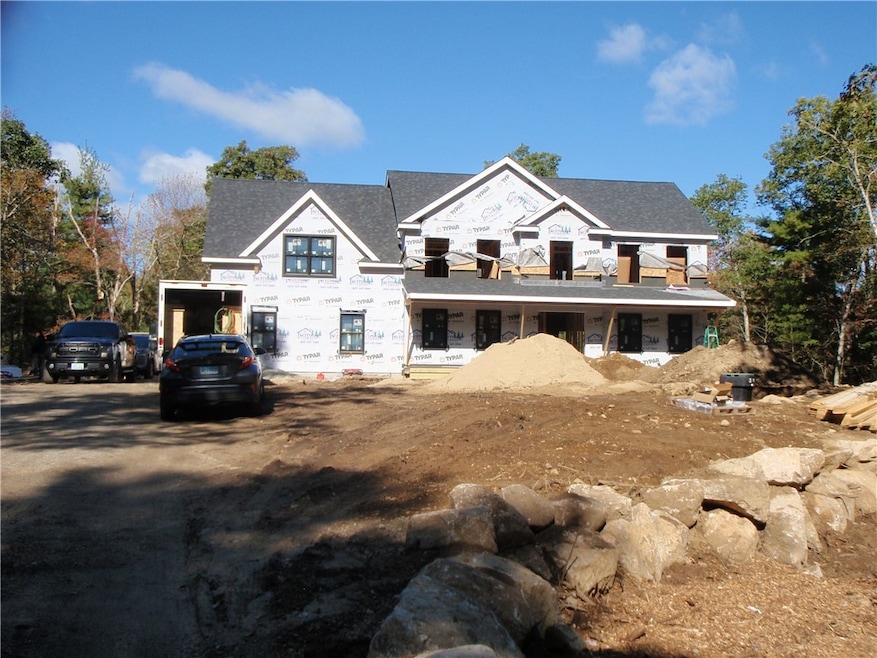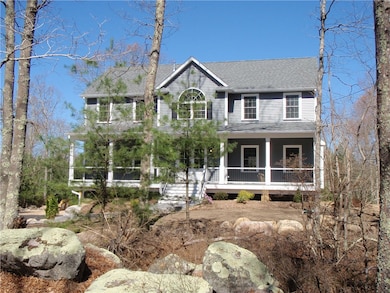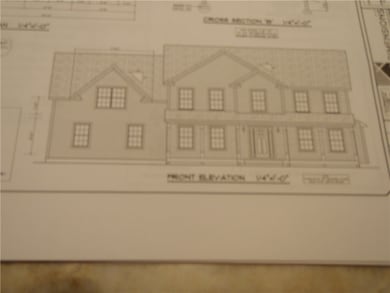
415 Burnt Hill Rd Scituate, RI 02831
Scituate Neighborhood
4
Beds
2.5
Baths
2,864
Sq Ft
3.89
Acres
Highlights
- Home Theater
- 3.89 Acre Lot
- Deck
- Under Construction
- Colonial Architecture
- Wooded Lot
About This Home
As of March 2025Under construction. Executive 4 bedroom colonial, 9 rooms, 2 1/2 baths, master bedroom, suite over garages, central air, 4 acres of privacy. Set back 200 feet from road, hardwood floors, F/PO great room. Open design 1st floor, ready occupancy September 30th available. Come and make your selections now.
Home Details
Home Type
- Single Family
Est. Annual Taxes
- $8,000
Year Built
- Built in 2024 | Under Construction
Lot Details
- 3.89 Acre Lot
- Wooded Lot
Parking
- 2 Car Attached Garage
Home Design
- Colonial Architecture
- Vinyl Siding
- Concrete Perimeter Foundation
- Plaster
Interior Spaces
- 2,864 Sq Ft Home
- 2-Story Property
- Zero Clearance Fireplace
- Thermal Windows
- Home Theater
- Storage Room
- Home Gym
- Attic
Kitchen
- Oven
- Range
- Microwave
- Dishwasher
Flooring
- Wood
- Ceramic Tile
Bedrooms and Bathrooms
- 4 Bedrooms
- Bathtub with Shower
Unfinished Basement
- Walk-Out Basement
- Basement Fills Entire Space Under The House
Outdoor Features
- Deck
Utilities
- Forced Air Heating and Cooling System
- Heating System Uses Gas
- 200+ Amp Service
- Well
- Gas Water Heater
- Septic Tank
Listing and Financial Details
- Tax Lot 127
- Assessor Parcel Number 415BURNTHILLRDSCIT
Community Details
Recreation
- Recreation Facilities
Additional Features
- Hope Furnace Subdivision
- Shops
Map
Create a Home Valuation Report for This Property
The Home Valuation Report is an in-depth analysis detailing your home's value as well as a comparison with similar homes in the area
Home Values in the Area
Average Home Value in this Area
Property History
| Date | Event | Price | Change | Sq Ft Price |
|---|---|---|---|---|
| 03/26/2025 03/26/25 | Sold | $920,000 | +2.2% | $321 / Sq Ft |
| 08/25/2024 08/25/24 | Pending | -- | -- | -- |
| 06/28/2024 06/28/24 | For Sale | $899,900 | -- | $314 / Sq Ft |
Source: State-Wide MLS
Similar Homes in the area
Source: State-Wide MLS
MLS Number: 1362649
Nearby Homes
- 429 Burnt Hill Rd
- 770 Hope Furnace Rd
- 0 Cassidy Trail Unit 1382687
- 0 Cassidy Trail Unit 1378468
- 225 Matteson Rd
- 25 Audubon Ln
- 31 Cassidy Trail
- 27 Cassidy Trail
- 15 Cassidy Trail
- 18 Cassidy Trail
- 242 Burnt Hill Rd
- 29 Cassidy Trail
- 24 Cassidy Trail
- 26 Cassidy Trail
- 28 Cassidy Trail
- 169 Franklin Rd
- 173 Burnt Hill Rd
- 730 Town Farm Rd Unit 1
- 730 Town Farm Rd Unit 2
- 730 Town Farm Rd Unit 4


