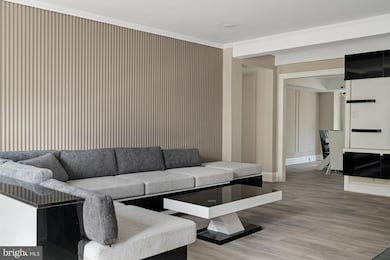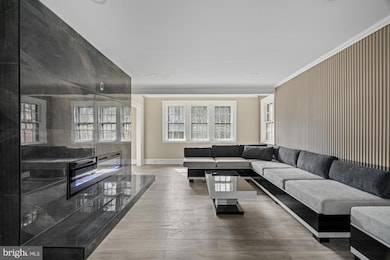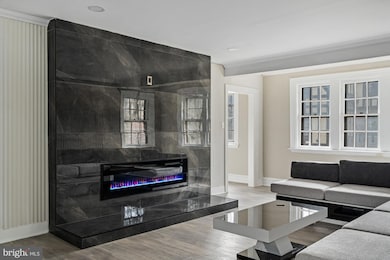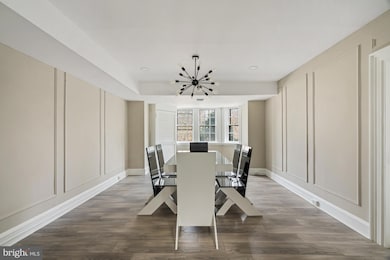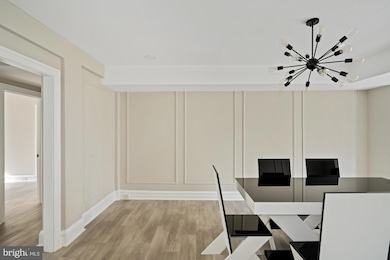415 City Ave Unit I-2 Merion Station, PA 19066
Merion Station NeighborhoodHighlights
- Tudor Architecture
- Breakfast Area or Nook
- Living Room
- Merion Elementary School Rated A+
- Crown Molding
- Laundry Room
About This Home
This is the one you have been waiting for! Welcome to this Wallace & Warner architectural treasure. This inviting, sundrenched, completely renovated second-floor condo at Yorklynne Manor is a very special find.
The Gated Entry Way opens to a stunning courtyard with a fountain & gardens with benches for a bit of sunshine. This condo comes with a garage parking spot, which is not available to every condo owner.
This huge over 1700 sq three bedroom apartment has been renovated in with a Designer renovation. As you enter this condo, you are greeted by a fabulous, spacious Living Room with an amazing fire place and stylish furniture made specifically for that beautiful condo. Following it, a formal dining room is a continuation of the designer's creation with a black and white dining set which is also included. A SUPER Modern kitchen where you will enjoy your favorite TV channel while having breakfast or cooking. A laundry room is separated by stylish doors. There are also three great size bedrooms with light grey laminate floors, and two bathrooms (master bath and hallway bath) are also completely renovated with and fabulous tile and furniture.
All electrical and plumbing systems are new, done by Codes.
Located in the Merion Elementary School section of the award-winning Lower Merion School District and just minutes to 76, and downtown Philadelphia, this location is very convenient.
Visit this fabulous property today.
Condo Details
Home Type
- Condominium
Est. Annual Taxes
- $4,730
Year Built
- Built in 1926
HOA Fees
- $554 Monthly HOA Fees
Home Design
- Tudor Architecture
- Brick Exterior Construction
Interior Spaces
- 1,766 Sq Ft Home
- Property has 1 Level
- Crown Molding
- Electric Fireplace
- Living Room
- Dining Room
- Laminate Flooring
Kitchen
- Breakfast Area or Nook
- Eat-In Kitchen
- Built-In Range
- Range Hood
- Ice Maker
- Dishwasher
- Disposal
Bedrooms and Bathrooms
- 3 Main Level Bedrooms
- 2 Full Bathrooms
Laundry
- Laundry Room
- Dryer
- Washer
Parking
- Parking Lot
- Off-Street Parking
Utilities
- Forced Air Heating and Cooling System
- Cooling System Utilizes Natural Gas
- Natural Gas Water Heater
Additional Features
- More Than Two Accessible Exits
- Property is in excellent condition
Listing and Financial Details
- Residential Lease
- Security Deposit $3,500
- 12-Month Min and 36-Month Max Lease Term
- Available 1/4/25
- Assessor Parcel Number 40-00-11128-181
Community Details
Overview
- $1,000 Capital Contribution Fee
- Association fees include common area maintenance, exterior building maintenance, lawn maintenance, management, snow removal, sewer, trash, water
- York Lynne Manor HOA
- Low-Rise Condominium
- York Lynne Manor Community
- Yorklynne Manor Subdivision
- Property Manager
Pet Policy
- Cats Allowed
Map
Source: Bright MLS
MLS Number: PAMC2125916
APN: 40-00-11128-181
- 415 City Ave Unit H2
- 110 Raynham Rd
- 6041 Drexel Rd
- 468 N Highland Ave
- 698 Beacom Ln
- 5734 Woodbine Ave
- 5726 Woodbine Ave
- 5718 Woodbine Ave
- 5731 Woodcrest Ave
- 5845 Woodcrest Ave
- 5929 Woodcrest Ave
- 5822 Woodcrest Ave
- 5820 Woodcrest Ave
- 2219 N Hobart St
- 2049 N 63rd St
- 2217 N 59th St
- 5740 Wyndale Ave
- 1994 Upland Way
- 5878 Malvern Ave
- 2133 N Wanamaker St

