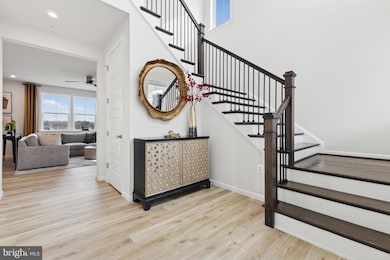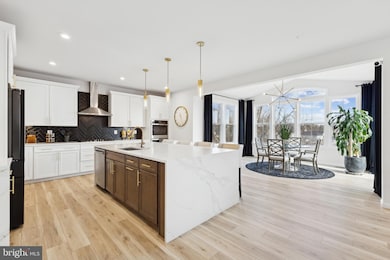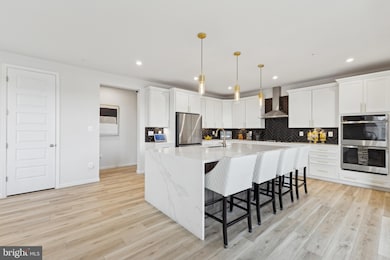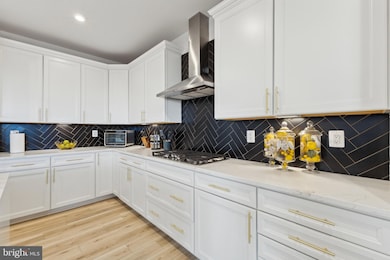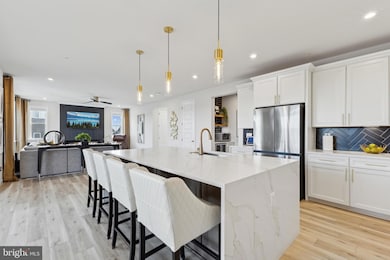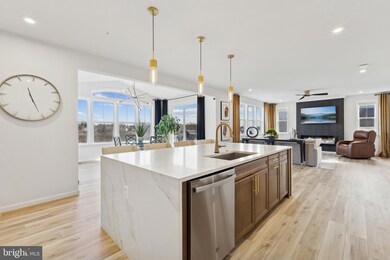
415 Karn Place Brunswick, MD 21716
Highlights
- Fitness Center
- Colonial Architecture
- Deck
- Panoramic View
- Clubhouse
- Backs to Trees or Woods
About This Home
As of April 2025This energy-efficient modern farmhouse seamlessly combines style, functionality, and sustainability, making it perfect for both entertaining and everyday living. Designed with a spacious layout, it features a welcoming covered front porch, a grand two-story foyer with a striking 48-inch wide staircase, and an open great room with expansive windows that capture breathtaking hilltop views. A large deck off the sunroom extends the living space, ideal for enjoying the outdoors.
The chef-inspired gourmet kitchen is as practical as it is beautiful, showcasing custom Calacatta quartz countertops, sleek white perimeter cabinets, under-cabinet lighting, a 12-foot waterfall island, and a butler’s pantry equipped with a wine and beverage cooler. The main floor also includes a bedroom, full bathroom, and a 2-car garage with a shop and electric vehicle charging outlet—ideal for modern living.
Upstairs, discover a versatile loft, two spacious bedrooms with walk-in closets, a shared bath with double vanity, and a large laundry room featuring custom cabinets and stone countertops. The luxurious primary suite, also on this level, boasts a private bath with an oversized shower and an expansive walk-in closet.
The finished lower level offers a flexible space with a recreation room, two additional bedrooms, a full bathroom, and a walk-out covered patio. Designed for maximum energy efficiency, this home includes solar panels, battery storage power walls, and smart home features such as security cameras, smart thermostats, lighting, and appliances, ensuring savings and sustainability year-round.
Conveniently located near the MARC train, shopping, dining, and community amenities like a pool, fitness center, and trails, this home perfectly balances modern luxury with eco-conscious living. Call today for a private tour and be sure to explore the video tour available in the Interior Section online.
Home Details
Home Type
- Single Family
Est. Annual Taxes
- $8,976
Year Built
- Built in 2023
Lot Details
- 9,611 Sq Ft Lot
- Backs to Trees or Woods
- Property is zoned PUD
HOA Fees
- $110 Monthly HOA Fees
Parking
- 2 Car Attached Garage
- Oversized Parking
- Front Facing Garage
Property Views
- Panoramic
- Scenic Vista
- Woods
Home Design
- Colonial Architecture
- Bump-Outs
- Brick Exterior Construction
- Poured Concrete
- Asphalt Roof
- Aluminum Siding
- Concrete Perimeter Foundation
Interior Spaces
- Property has 3 Levels
- Electric Fireplace
- Laundry on upper level
Bedrooms and Bathrooms
Finished Basement
- Walk-Out Basement
- Exterior Basement Entry
- Basement Windows
Home Security
- Home Security System
- Exterior Cameras
Outdoor Features
- Deck
- Patio
- Porch
Utilities
- Central Heating and Cooling System
- Tankless Water Heater
Additional Features
- Level Entry For Accessibility
- Solar owned by seller
Listing and Financial Details
- Tax Lot 24
- Assessor Parcel Number 1125603879
Community Details
Overview
- $250 Capital Contribution Fee
- Association fees include health club, management, pool(s), recreation facility
- Built by Richmond American
- Brunswick Crossing Subdivision, The Presley Floorplan
Amenities
- Clubhouse
- Game Room
- Meeting Room
- Party Room
- Recreation Room
Recreation
- Tennis Courts
- Baseball Field
- Community Basketball Court
- Volleyball Courts
- Community Playground
- Fitness Center
- Community Pool
- Dog Park
- Jogging Path
Map
Home Values in the Area
Average Home Value in this Area
Property History
| Date | Event | Price | Change | Sq Ft Price |
|---|---|---|---|---|
| 04/15/2025 04/15/25 | Sold | $885,000 | 0.0% | $196 / Sq Ft |
| 03/16/2025 03/16/25 | Pending | -- | -- | -- |
| 03/09/2025 03/09/25 | Price Changed | $885,000 | -1.2% | $196 / Sq Ft |
| 02/27/2025 02/27/25 | For Sale | $895,500 | -- | $198 / Sq Ft |
Tax History
| Year | Tax Paid | Tax Assessment Tax Assessment Total Assessment is a certain percentage of the fair market value that is determined by local assessors to be the total taxable value of land and additions on the property. | Land | Improvement |
|---|---|---|---|---|
| 2024 | $10,712 | $550,000 | $91,800 | $458,200 |
| 2023 | $10,286 | $542,333 | $0 | $0 |
| 2022 | $3,121 | $91,800 | $91,800 | $0 |
Mortgage History
| Date | Status | Loan Amount | Loan Type |
|---|---|---|---|
| Open | $620,186 | New Conventional |
Deed History
| Date | Type | Sale Price | Title Company |
|---|---|---|---|
| Deed | $775,232 | Stewart Title |
Similar Homes in the area
Source: Bright MLS
MLS Number: MDFR2059618
APN: 25-603879
- 603 Martins Creek Dr
- 808 Central Ave
- 704 Kaplon Ct
- 16 Peach Orchard Ct
- 1250 Drydock St
- 1145 Dargon Quarry Ln
- 1202 Dargon Quarry Ln
- 16 E H St
- 200 Central Ave
- 1218 Tide Lock St
- 1221 Long Farm Ln
- 83 Wenner Dr
- 28 Wenner Dr
- 303 W B St
- 627 Potomac View Pkwy
- 0 W D St Unit MDFR2053346
- 0 E D St Unit MDFR2057714
- 601 Brunswick St
- 416 Brunswick St
- 16 W C St

