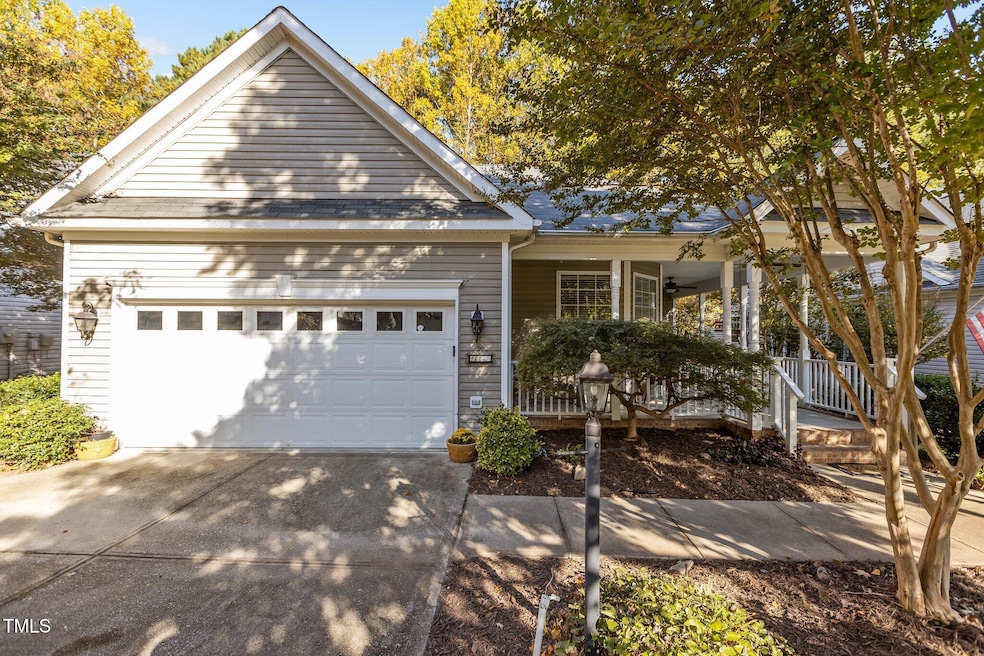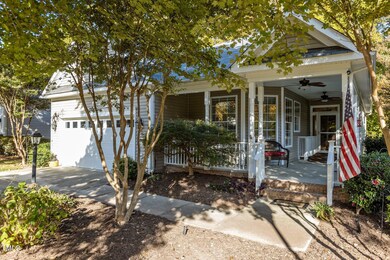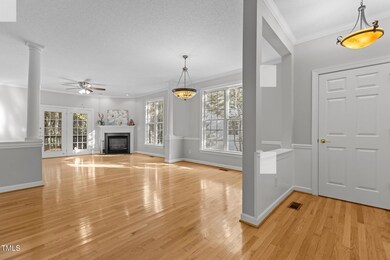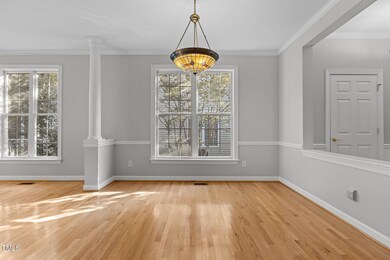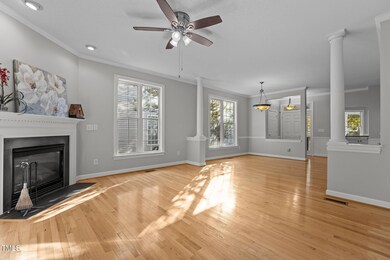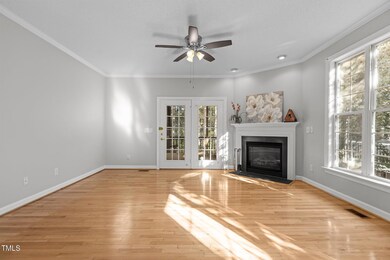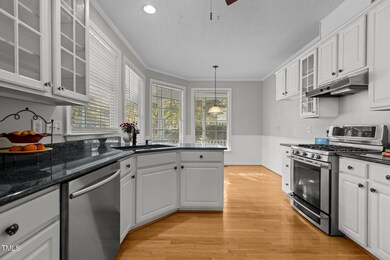
415 Knotts Valley Ln Cary, NC 27519
West Cary NeighborhoodHighlights
- Outdoor Pool
- View of Trees or Woods
- Partially Wooded Lot
- Senior Community
- Clubhouse
- Wood Flooring
About This Home
As of January 2025Back on the market at an improved price and upgrades! Don't miss this opportunity to enjoy the lifestyle offered in Heritage Pines, a picturesque, active 55+ community. Charming ranch home with freshly painted interior and newer roof. A large, wrap around front porch welcomes you to your new home. Hardwoods in living, kitchen, bedrooms and hallway. The sunny kitchen and breakfast nook features granite counters and stainless steel appliances. Large living/dining area with a gas fireplace. Enjoy your morning coffee on the private, serene screened porch overlooking woods.. Neighborhood features a pool, tennis, pond with walking trail, beautiful clubhouse with lots of activities. Conveniently located near shopping and medical facilities.
Home Details
Home Type
- Single Family
Est. Annual Taxes
- $4,367
Year Built
- Built in 2002
Lot Details
- 6,970 Sq Ft Lot
- Cul-De-Sac
- Partially Wooded Lot
- Landscaped with Trees
- Private Yard
- Front Yard
HOA Fees
- $226 Monthly HOA Fees
Parking
- 2 Car Attached Garage
- Front Facing Garage
- Private Driveway
Home Design
- Architectural Shingle Roof
- Vinyl Siding
- Concrete Perimeter Foundation
Interior Spaces
- 1,705 Sq Ft Home
- 1-Story Property
- Crown Molding
- Tray Ceiling
- Ceiling Fan
- Self Contained Fireplace Unit Or Insert
- Gas Log Fireplace
- Family Room with Fireplace
- Combination Dining and Living Room
- Breakfast Room
- Screened Porch
- Views of Woods
- Attic or Crawl Hatchway Insulated
Kitchen
- Gas Oven
- Gas Range
- Range Hood
- Microwave
- Plumbed For Ice Maker
- Dishwasher
- Granite Countertops
- Disposal
Flooring
- Wood
- Tile
- Vinyl
Bedrooms and Bathrooms
- 3 Bedrooms
- Walk-In Closet
- 2 Full Bathrooms
- Primary bathroom on main floor
- Walk-in Shower
Laundry
- Laundry Room
- Laundry on main level
- Washer and Dryer
- Sink Near Laundry
Basement
- Exterior Basement Entry
- Crawl Space
Accessible Home Design
- Accessible Full Bathroom
- Visitor Bathroom
- Grip-Accessible Features
- Accessible Kitchen
- Accessible Approach with Ramp
- Accessible Entrance
Outdoor Features
- Outdoor Pool
- Rain Gutters
Schools
- Wake County Schools Elementary And Middle School
- Wake County Schools High School
Utilities
- Cooling System Powered By Gas
- Forced Air Heating and Cooling System
- Heating System Uses Natural Gas
- Heat Pump System
- Vented Exhaust Fan
- Gas Water Heater
- Septic System
- Cable TV Available
Listing and Financial Details
- Assessor Parcel Number 0734988957
Community Details
Overview
- Senior Community
- Association fees include ground maintenance
- Heritage Pines Association, Phone Number (919) 466-0016
- Heritage Pines Community
- Heritage Pines Subdivision
- Maintained Community
- Pond Year Round
Amenities
- Clubhouse
- Recreation Room
Recreation
- Tennis Courts
- Recreation Facilities
- Shuffleboard Court
- Community Pool
- Trails
Map
Home Values in the Area
Average Home Value in this Area
Property History
| Date | Event | Price | Change | Sq Ft Price |
|---|---|---|---|---|
| 01/30/2025 01/30/25 | Sold | $530,000 | +1.0% | $311 / Sq Ft |
| 01/13/2025 01/13/25 | Pending | -- | -- | -- |
| 12/13/2024 12/13/24 | For Sale | $525,000 | -0.9% | $308 / Sq Ft |
| 11/07/2024 11/07/24 | Off Market | $530,000 | -- | -- |
| 11/07/2024 11/07/24 | Pending | -- | -- | -- |
| 10/26/2024 10/26/24 | For Sale | $529,000 | -- | $310 / Sq Ft |
Tax History
| Year | Tax Paid | Tax Assessment Tax Assessment Total Assessment is a certain percentage of the fair market value that is determined by local assessors to be the total taxable value of land and additions on the property. | Land | Improvement |
|---|---|---|---|---|
| 2024 | $4,367 | $518,376 | $170,000 | $348,376 |
| 2023 | $3,432 | $340,514 | $100,000 | $240,514 |
| 2022 | $3,304 | $340,514 | $100,000 | $240,514 |
| 2021 | $3,238 | $340,514 | $100,000 | $240,514 |
| 2020 | $3,255 | $340,514 | $100,000 | $240,514 |
| 2019 | $3,251 | $301,778 | $80,000 | $221,778 |
| 2018 | $3,051 | $301,778 | $80,000 | $221,778 |
| 2017 | $2,932 | $301,778 | $80,000 | $221,778 |
| 2016 | $2,888 | $301,778 | $80,000 | $221,778 |
| 2015 | $2,926 | $295,138 | $74,000 | $221,138 |
| 2014 | -- | $295,138 | $74,000 | $221,138 |
Mortgage History
| Date | Status | Loan Amount | Loan Type |
|---|---|---|---|
| Previous Owner | $23,600 | New Conventional | |
| Previous Owner | $91,934 | New Conventional | |
| Previous Owner | $123,600 | Unknown | |
| Previous Owner | $25,000 | Credit Line Revolving | |
| Previous Owner | $127,000 | No Value Available |
Deed History
| Date | Type | Sale Price | Title Company |
|---|---|---|---|
| Warranty Deed | $530,000 | Beacon Title | |
| Warranty Deed | -- | Huston Law Firm Pllc | |
| Warranty Deed | -- | Huston Law Firm Pllc | |
| Warranty Deed | $3,500 | Hopler Wilms & Hanna Pllc | |
| Warranty Deed | $295,000 | None Available | |
| Warranty Deed | $243,000 | -- |
Similar Homes in Cary, NC
Source: Doorify MLS
MLS Number: 10060344
APN: 0734.02-98-8957-000
- 200 Indian Elm Ln
- 146 Rockport Ridge Way
- 408 Indian Elm Ln
- 408 Sawgrass Hill Ct
- 122 Sawgrass Hill Ct
- 1000 Pyrenees Way
- 723 Toulouse Ct
- 803 Toulouse Ct
- 804 Nanny Reams Ln
- 105 Aberson Ct
- 111 Finnway Ln
- 101 Listokin Ct
- 108 Finnway Ln
- 102 Shepton Dr
- 601 Ballad Creek Ct
- 101 Goldenthal Ct
- 115 White Lake Ct
- 601 Walcott Way
- 4121 Enfield Ridge Dr
- 2832 Thompson Bluff Dr
