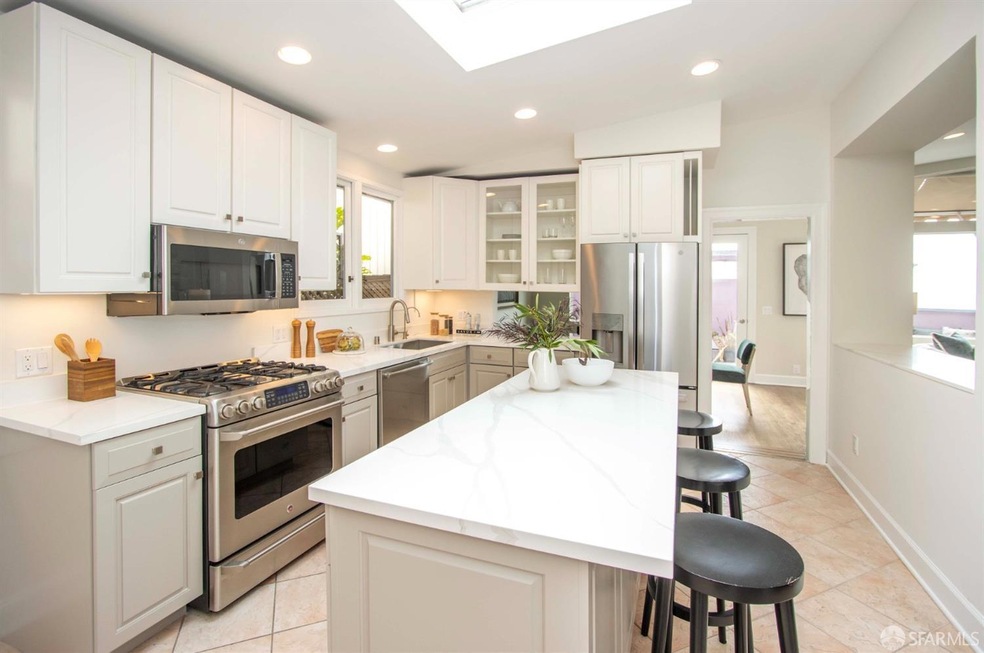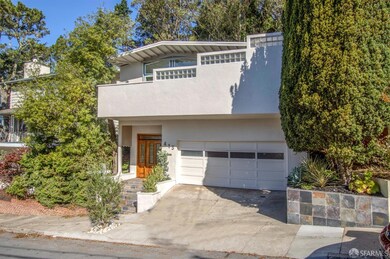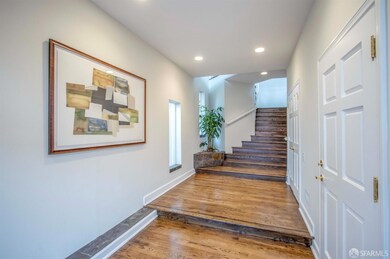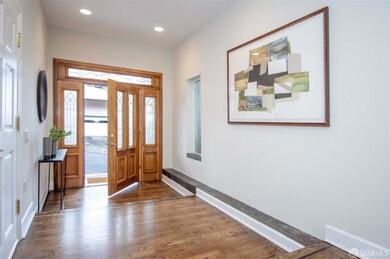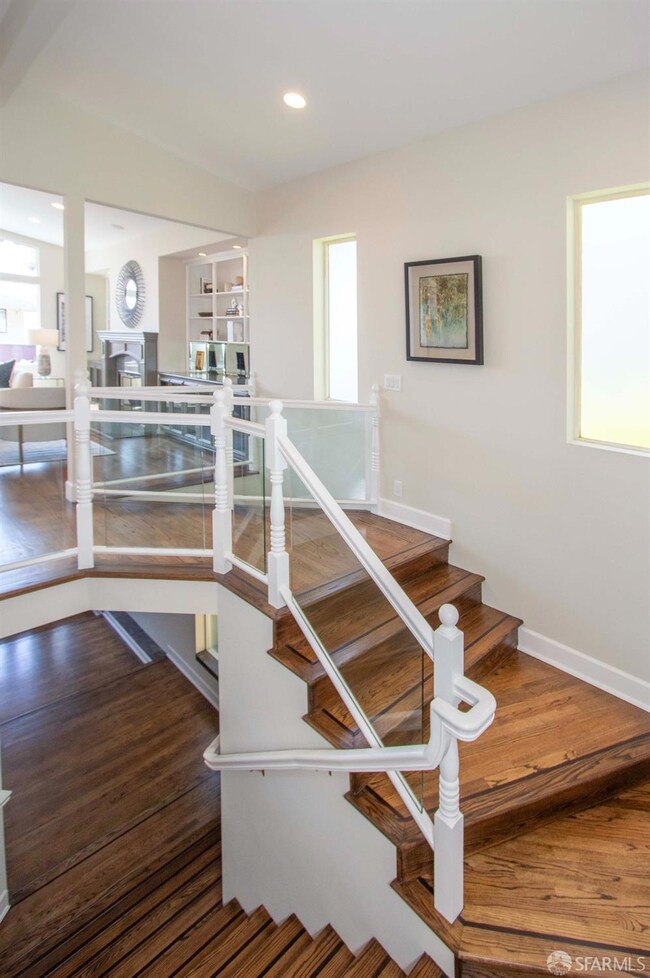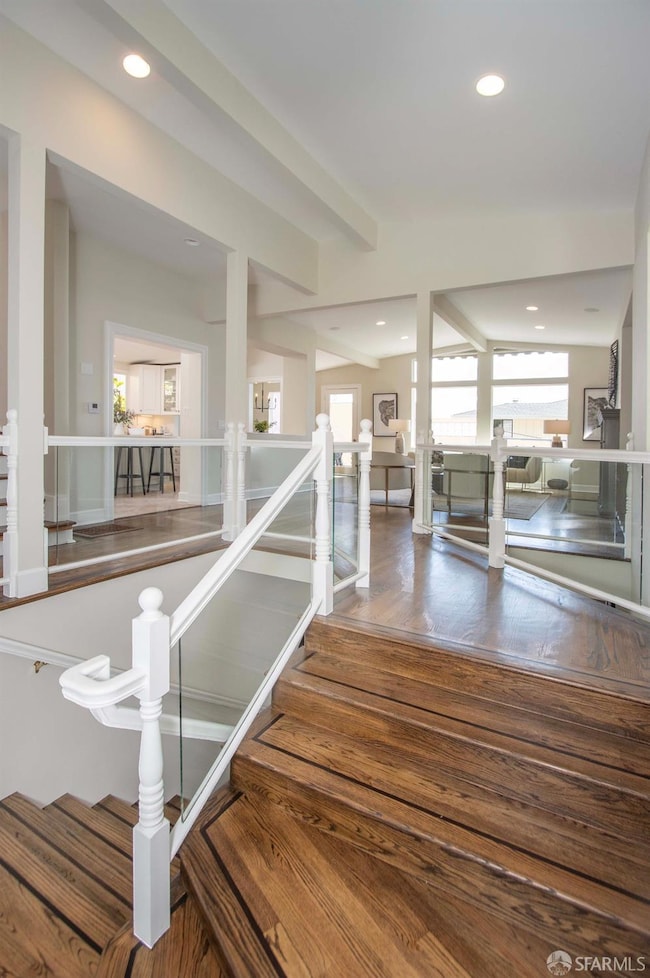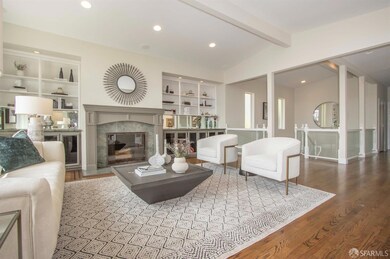
415 Lansdale Ave San Francisco, CA 94127
Sherwood Forest NeighborhoodHighlights
- Ocean View
- Rooftop Deck
- Built-In Refrigerator
- Miraloma Elementary School Rated A-
- Sitting Area In Primary Bedroom
- 3-minute walk to Mount Davidson Park
About This Home
As of January 2025Fabulous Contemporary Pacific Ocean view home tucked away on wonderful block! Inviting entrance opens into grand lobby-like greeting hall w/double-door coat closet & impressive open-banister staircase. Magnificent living rm w/vaulted open-beam ceiling & recessed lighting boasts a fireplace w/classic mantel, built-in bookshelves & cabinets, hardwood floors & 2 big picture windows w/views to the ocean. Spacious dining rm w/striking chandelier & adj walk-out terrace w/retractable awning & awesome views. Beautifully remodeled gourmet kitchen w/work-island/breakfast bar & skylight & adj family/great rm w/access to the yard showcases all stainless steel appliances incl a five-burner gas range & built-in microwave, Carrara quartz counters, custom painted wood cabinets & a classy corner wet-bar w/glassware shelving. Attractive hallway w/linen, coat & storage closets, an enclosed laundry area w/washer & dryer & two good-size bedrooms w/two full baths- one as an en-suite- end this level. Dramatic open staircase w/clerestory windows ascends to the upper master suite level w/enormous primary bedroom, skylight, ocean views, full bath & home office/dressing rm or 4th BR. Amazing park-like landscaped backyard w/gigantic patio, colorful terraced garden & mature trees incl an ancient eucalyptus!
Home Details
Home Type
- Single Family
Est. Annual Taxes
- $11,463
Year Built
- Built in 1955 | Remodeled
Lot Details
- 5,166 Sq Ft Lot
- Back and Front Yard Fenced
- Landscaped
Property Views
- Ocean
- City Lights
- Mountain
- Hills
Home Design
- Contemporary Architecture
- Concrete Perimeter Foundation
Interior Spaces
- 2,555 Sq Ft Home
- Wet Bar
- Cathedral Ceiling
- Skylights in Kitchen
- Wood Burning Fireplace
- Awning
- Formal Entry
- Great Room
- Family Room Off Kitchen
- Living Room with Fireplace
- Formal Dining Room
- Home Office
- Storage
Kitchen
- Breakfast Area or Nook
- Built-In Gas Range
- Microwave
- Built-In Refrigerator
- Dishwasher
- Quartz Countertops
- Disposal
Flooring
- Wood
- Carpet
- Tile
Bedrooms and Bathrooms
- Sitting Area In Primary Bedroom
- Main Floor Bedroom
- Primary Bedroom Upstairs
- Walk-In Closet
- 3 Full Bathrooms
- Window or Skylight in Bathroom
Laundry
- Laundry on lower level
- Dryer
- Washer
Parking
- 2 Car Attached Garage
- Enclosed Parking
- Front Facing Garage
- Side by Side Parking
Outdoor Features
- Balcony
- Rooftop Deck
- Patio
- Front Porch
Utilities
- Central Heating
- Heating System Uses Gas
Listing and Financial Details
- Assessor Parcel Number 2992-014
Map
Home Values in the Area
Average Home Value in this Area
Property History
| Date | Event | Price | Change | Sq Ft Price |
|---|---|---|---|---|
| 01/23/2025 01/23/25 | Sold | $2,200,000 | +0.2% | $861 / Sq Ft |
| 12/30/2024 12/30/24 | Pending | -- | -- | -- |
| 10/18/2024 10/18/24 | For Sale | $2,195,000 | -0.2% | $859 / Sq Ft |
| 10/09/2024 10/09/24 | Off Market | $2,200,000 | -- | -- |
| 09/18/2024 09/18/24 | For Sale | $2,195,000 | -- | $859 / Sq Ft |
Tax History
| Year | Tax Paid | Tax Assessment Tax Assessment Total Assessment is a certain percentage of the fair market value that is determined by local assessors to be the total taxable value of land and additions on the property. | Land | Improvement |
|---|---|---|---|---|
| 2024 | $11,463 | $918,209 | $624,773 | $293,436 |
| 2023 | $11,285 | $900,206 | $612,523 | $287,683 |
| 2022 | $11,062 | $882,556 | $600,513 | $282,043 |
| 2021 | $10,862 | $865,253 | $588,739 | $276,514 |
| 2020 | $10,920 | $856,382 | $582,703 | $273,679 |
| 2019 | $10,546 | $839,592 | $571,278 | $268,314 |
| 2018 | $10,190 | $823,131 | $560,077 | $263,054 |
| 2017 | $9,770 | $806,993 | $549,096 | $257,897 |
| 2016 | $9,599 | $791,171 | $538,330 | $252,841 |
| 2015 | $9,478 | $779,288 | $530,244 | $249,044 |
| 2014 | $9,228 | $764,024 | $519,858 | $244,166 |
Mortgage History
| Date | Status | Loan Amount | Loan Type |
|---|---|---|---|
| Open | $1,200,000 | New Conventional | |
| Previous Owner | $920,000 | New Conventional | |
| Previous Owner | $865,000 | Adjustable Rate Mortgage/ARM | |
| Previous Owner | $936,000 | Unknown | |
| Previous Owner | $225,000 | Credit Line Revolving | |
| Previous Owner | $930,000 | Stand Alone Refi Refinance Of Original Loan | |
| Previous Owner | $931,000 | Fannie Mae Freddie Mac | |
| Previous Owner | $650,000 | Unknown | |
| Previous Owner | $468,750 | Unknown | |
| Previous Owner | $433,000 | No Value Available | |
| Previous Owner | $330,000 | Unknown |
Deed History
| Date | Type | Sale Price | Title Company |
|---|---|---|---|
| Grant Deed | -- | Wfg National Title Insurance C | |
| Interfamily Deed Transfer | -- | Chicago Title Co | |
| Individual Deed | $542,000 | North American Title Co |
Similar Homes in San Francisco, CA
Source: San Francisco Association of REALTORS® MLS
MLS Number: 424062355
APN: 2992-014
- 165 Dalewood Way
- 235 Lansdale Ave
- 252 Dalewood Way
- 95 Burlwood Dr
- 456 Los Palmos Dr
- 65 San Pablo Ave
- 517 Ulloa St
- 326 Los Palmos Dr
- 1009 Portola Dr
- 518 Molimo Dr
- 1 Dorcas Way
- 285 Edgehill Way
- 1380 Monterey Blvd
- 61 Allston Way
- 245 Santa Clara Ave
- 536 Rockdale Dr
- 339 Frida Kahlo Way
- 235 Westgate Dr
- 245 Fowler Ave
- 234 Evelyn Way
