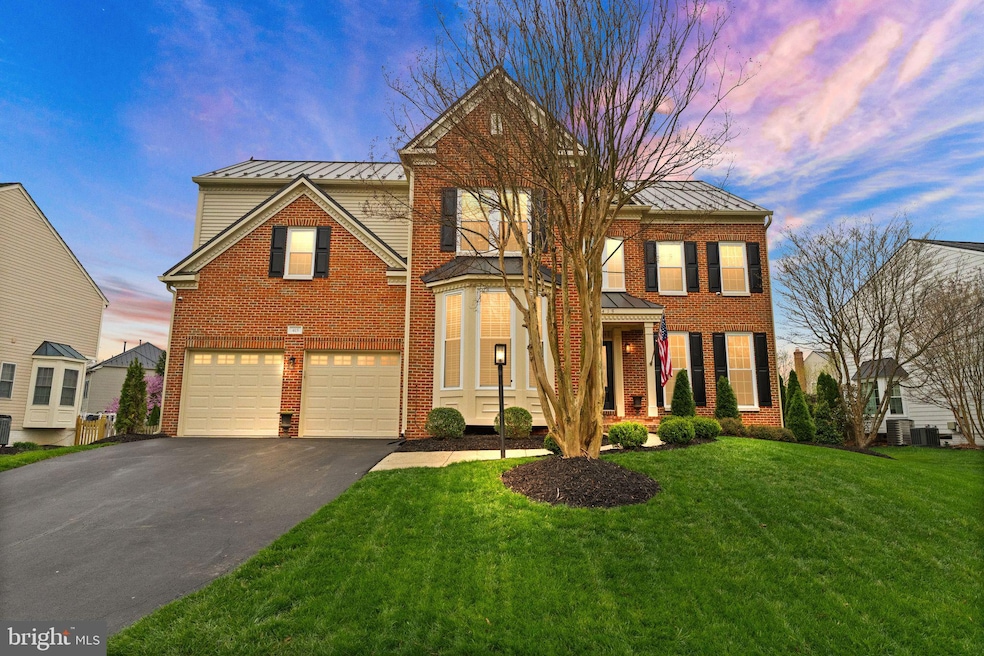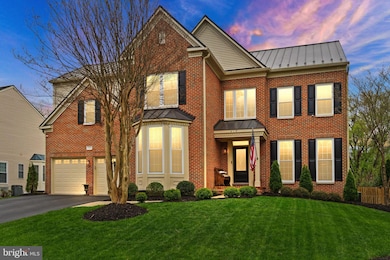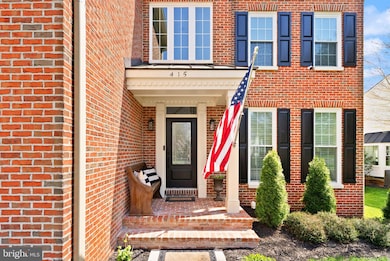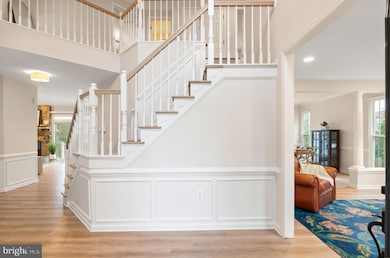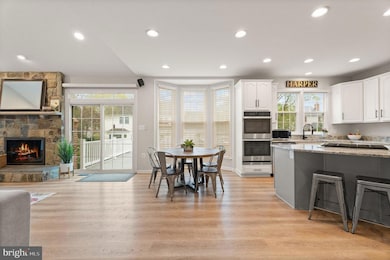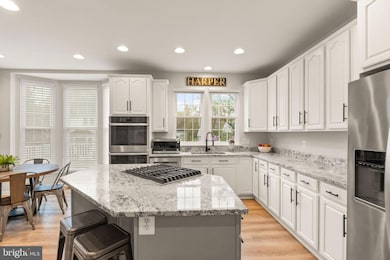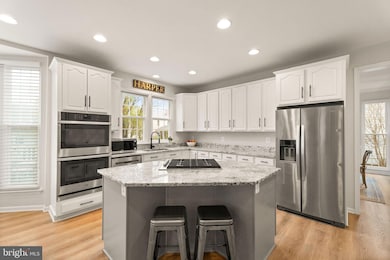
415 Meade Dr SW Leesburg, VA 20175
Estimated payment $8,005/month
Highlights
- Home Theater
- Eat-In Gourmet Kitchen
- Colonial Architecture
- Loudoun County High School Rated A-
- Open Floorplan
- Clubhouse
About This Home
Set within the coveted community of Woodlea Manor, this 4-bedroom, 4.5-bathroom home is part sophistication, part warmth.
Step inside to a gracefully flowing interior, where a soaring two-story foyer sets the stage. Wide-plank luxury vinyl flooring sweeps through the main level, guiding you effortlessly through elegant spaces and into the heart of the home — a chef’s kitchen, artfully appointed with stainless steel appliances, refinished cabinetry, granite counters and a center island. Open to the kitchen, a vaulted ceiling crowns the inviting family room, where a stacked-stone wood-burning fireplace anchors the space in warmth and style. Newer double-pane and bay windows bathe the living spaces in natural light while framing picturesque views. Also on this level is a home office with stately built-in shelving, a living room, a dining room, and a powder room. The attached 2-car garage is accessed from this level.
Step out onto the recently added Trex deck with stairs down to a patio and a fully fenced back yard with lush grass framed by beautiful plantings. What a perfect setting for your backyard BBQs or intimate al fresco dining.
Back inside, ascend the wood stairs to yet another level of this home covered in LVP flooring. You will find four well-appointed bedrooms off the gracious landing. There are three full bathrooms on this level-- an appealing feature in this neighborhood (as many of the upper levels only offer 2 bathrooms). Behind double French doors, the large primary suite is a sanctuary unto itself, boasting bespoke closets, built ins, and a spa-inspired bath featuring dual vanities, a Roman rainshower, and a deep soaking tub for ultimate relaxation. For your convenience, just down the hall is the laundry room.
The lower level offers expansive flexibility, featuring a rec room with a fireplace, a spacious home theater area, a den/exercise or hobby room, a full bathroom, and a storage room. There is a walk-up staircase exit to the backyard, further enhancing the flow of this layout.
Updates include: newly rebuilt front steps (2025), new siding (2024), new primary bathroom (2024), new runner on staircase (2024), new LVP flooring in lower level (now on all three levels of the home!), Trex deck & patio (2022), HVAC systems (2020/2022), water heater (2020), metal roof (approximately 2020), newer windows, custom blinds, irrigation system, refinished kitchen cabinets and newer appliances, newer fence, recess lights on main and upper levels.
Residing in Woodlea Manor means more than just exquisite real estate — it’s a lifestyle. Enjoy access to plentiful amenities: a sparkling pool, clubhouse, sports courts, tot lots, and miles of scenic trails. Just moments from vibrant Historic Downtown Leesburg, indulge in boutique shopping, fine dining, and year-round events — all while remaining seamlessly connected via Routes 7 and 50, the Dulles Greenway, and the Silver Line Metro.
Here is a rare opportunity to own an impeccably curated home in one of Northern Virginia’s most desirable communities — seize this exceptional offering before it's gone.
Open House Schedule
-
Sunday, April 27, 20251:00 to 3:00 pm4/27/2025 1:00:00 PM +00:004/27/2025 3:00:00 PM +00:00Add to Calendar
Home Details
Home Type
- Single Family
Est. Annual Taxes
- $9,602
Year Built
- Built in 1997
Lot Details
- 0.25 Acre Lot
- Northwest Facing Home
- Privacy Fence
- Landscaped
- Back Yard Fenced
- Property is zoned LB:R4, LB:SINGLE FAMILY RESIDENTIAL
HOA Fees
- $89 Monthly HOA Fees
Parking
- 2 Car Direct Access Garage
- Front Facing Garage
- Garage Door Opener
Home Design
- Colonial Architecture
- Permanent Foundation
- Metal Roof
- Vinyl Siding
- Brick Front
Interior Spaces
- Property has 3 Levels
- Open Floorplan
- Built-In Features
- Chair Railings
- Crown Molding
- Vaulted Ceiling
- Ceiling Fan
- Recessed Lighting
- Wood Burning Fireplace
- Fireplace With Glass Doors
- French Doors
- Entrance Foyer
- Family Room Off Kitchen
- Living Room
- Formal Dining Room
- Home Theater
- Den
- Recreation Room
- Storage Room
- Utility Room
- Home Gym
- Alarm System
Kitchen
- Eat-In Gourmet Kitchen
- Breakfast Room
- Built-In Oven
- Cooktop
- Microwave
- Ice Maker
- Dishwasher
- Kitchen Island
- Upgraded Countertops
- Disposal
Flooring
- Carpet
- Luxury Vinyl Plank Tile
Bedrooms and Bathrooms
- 4 Bedrooms
- En-Suite Primary Bedroom
- En-Suite Bathroom
- Walk-In Closet
- Soaking Tub
- Bathtub with Shower
- Walk-in Shower
Laundry
- Laundry Room
- Laundry on upper level
- Dryer
- Washer
Finished Basement
- Walk-Up Access
- Connecting Stairway
- Rear Basement Entry
Outdoor Features
- Deck
- Patio
- Exterior Lighting
Schools
- Catoctin Elementary School
- J. L. Simpson Middle School
- Loudoun County High School
Utilities
- Forced Air Heating and Cooling System
- Natural Gas Water Heater
- Public Septic
Listing and Financial Details
- Coming Soon on 4/25/25
- Tax Lot 288
- Assessor Parcel Number 273258334000
Community Details
Overview
- Association fees include management, pool(s), reserve funds, snow removal, common area maintenance, recreation facility
- Woodlea Manor Conservancy HOA
- Built by Winchester
- Woodlea Manor Subdivision, Talbot Floorplan
- Property Manager
Amenities
- Common Area
- Clubhouse
Recreation
- Tennis Courts
- Soccer Field
- Community Basketball Court
- Community Playground
- Community Pool
- Jogging Path
- Bike Trail
Map
Home Values in the Area
Average Home Value in this Area
Tax History
| Year | Tax Paid | Tax Assessment Tax Assessment Total Assessment is a certain percentage of the fair market value that is determined by local assessors to be the total taxable value of land and additions on the property. | Land | Improvement |
|---|---|---|---|---|
| 2024 | $7,968 | $921,110 | $285,000 | $636,110 |
| 2023 | $7,625 | $871,420 | $285,000 | $586,420 |
| 2022 | $7,411 | $832,710 | $255,000 | $577,710 |
| 2021 | $6,734 | $687,180 | $220,000 | $467,180 |
| 2020 | $6,417 | $619,960 | $180,000 | $439,960 |
| 2019 | $6,294 | $602,330 | $180,000 | $422,330 |
| 2018 | $6,340 | $584,340 | $180,000 | $404,340 |
| 2017 | $6,357 | $565,110 | $180,000 | $385,110 |
| 2016 | $6,441 | $562,500 | $0 | $0 |
| 2015 | $1,048 | $392,430 | $0 | $392,430 |
| 2014 | $1,050 | $423,720 | $0 | $423,720 |
Property History
| Date | Event | Price | Change | Sq Ft Price |
|---|---|---|---|---|
| 07/19/2024 07/19/24 | Sold | $1,120,600 | -0.4% | $287 / Sq Ft |
| 06/15/2024 06/15/24 | Price Changed | $1,125,000 | -2.2% | $288 / Sq Ft |
| 06/10/2024 06/10/24 | For Sale | $1,150,000 | +66.7% | $294 / Sq Ft |
| 08/20/2020 08/20/20 | Sold | $690,000 | 0.0% | $177 / Sq Ft |
| 06/28/2020 06/28/20 | Price Changed | $690,000 | -3.5% | $177 / Sq Ft |
| 06/25/2020 06/25/20 | For Sale | $715,000 | -- | $183 / Sq Ft |
Deed History
| Date | Type | Sale Price | Title Company |
|---|---|---|---|
| Deed | $1,120,600 | First American Title | |
| Warranty Deed | $690,000 | Cardinal Title Group Llc | |
| Special Warranty Deed | $492,000 | -- | |
| Warranty Deed | $730,000 | -- | |
| Deed | $460,000 | -- | |
| Deed | $285,000 | -- |
Mortgage History
| Date | Status | Loan Amount | Loan Type |
|---|---|---|---|
| Open | $896,480 | New Conventional | |
| Previous Owner | $655,500 | New Conventional | |
| Previous Owner | $72,724 | Credit Line Revolving | |
| Previous Owner | $481,750 | VA | |
| Previous Owner | $502,550 | New Conventional | |
| Previous Owner | $584,000 | New Conventional | |
| Previous Owner | $300,700 | No Value Available | |
| Previous Owner | $228,000 | New Conventional |
Similar Homes in Leesburg, VA
Source: Bright MLS
MLS Number: VALO2087812
APN: 273-25-8334
- 415 Meade Dr SW
- 413 Meade Dr SW
- 409 Lacey Ct SW
- 611 Catesby Ct SW
- 509 Fairfield Way SW
- 206 Lawnhill Ct SW
- Lot 2A - James Monroe Hwy
- 303 Lawford Dr SW
- 107 Hampshire Square SW
- 224 Stoic St SE
- 111 Milvian Way SE
- 1126 Athena Dr SE
- 112 Idyllic Place SE
- 19434 Valleybrook Ln
- 1119 Themis St SE
- 1017 Akan St SE
- 1013 Akan St SE
- 1004 Akan St SE
- 1010 Coubertin Dr SE
- 126 Maryanne Ave SW
