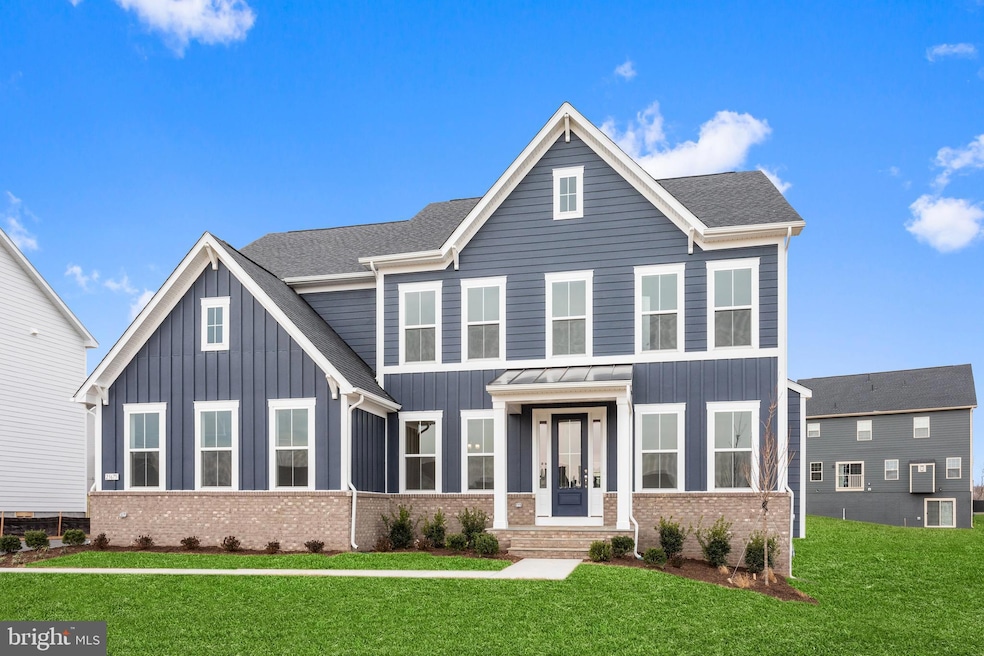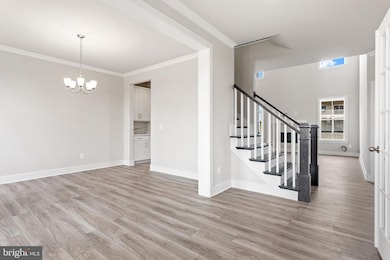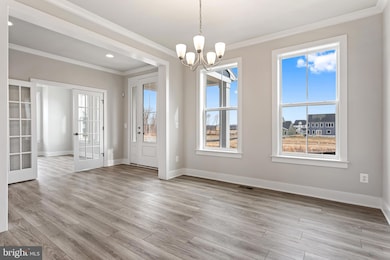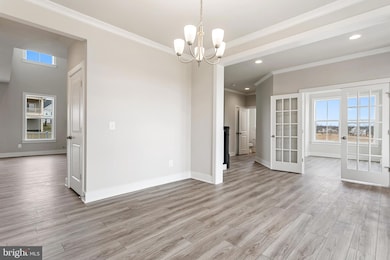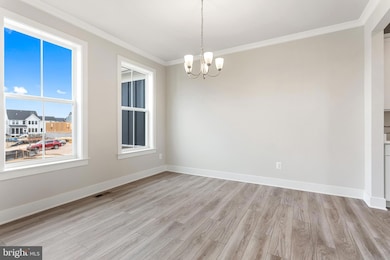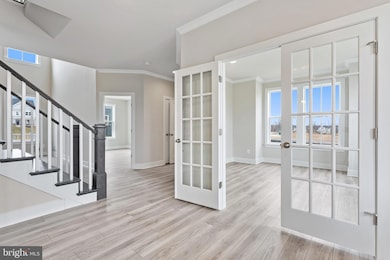
415 Meadow Creek Dr Bowie, MD 20716
South Lake NeighborhoodHighlights
- Bar or Lounge
- New Construction
- Clubhouse
- Fitness Center
- Open Floorplan
- Traditional Architecture
About This Home
As of March 2025WELCOME to the Albemarle - this sough after floorplan offers an elegant dining room, home office, and flex room. Enjoy the extended morning room off of the kitchen, that leads to a covered lanai complete with a fireplace. When it's time to escape to your private sanctuary, the Albemarle has you covered. The primary suite features a sitting area, an oversized walk-in closet and a private bathroom; complete with a spa-inspired Roman Bath. There are three additional bedrooms on this level, with plenty of closet space and a hall bath with a double vanity! For added convenience, the laundry room is located on the second level, just steps away from the bedrooms. In need of more space for play and entertainment? The "Walk Out" lower level has a finished rec room, game room and full bath complete with a private bedroom for the additional guests. Additionally, there is a very large finished room that can serve as a movie room. A plethora of the Design Studio selections graces every corner of this exceptional home with shaker style soft close cabinets in your kitchen with large white cast iron sink, quartz countertops, pendant lights, and so much more. As for the outside of the home, enjoy blend of tranquility and accessibility with a resort-style community, filled with amenities, a marketplace and easy access to DC Metro, Baltimore, and Annapolis. This home truly has something for everyone. Schedule your appointment to tour the Albemarle today!!*Photos may not be of actual home. Photos may be of similar home/floorplan if home is under construction or if this is a base price listing.
Home Details
Home Type
- Single Family
Year Built
- Built in 2025 | New Construction
Lot Details
- 7,863 Sq Ft Lot
- Property is in excellent condition
HOA Fees
- $105 Monthly HOA Fees
Parking
- 2 Car Attached Garage
- Front Facing Garage
Home Design
- Traditional Architecture
- Architectural Shingle Roof
- Stone Siding
- Vinyl Siding
- Concrete Perimeter Foundation
Interior Spaces
- Property has 3 Levels
- Open Floorplan
- Ceiling Fan
- Recessed Lighting
- Gas Fireplace
- Family Room Off Kitchen
- Combination Kitchen and Living
- Formal Dining Room
- Finished Basement
- Walk-Out Basement
Kitchen
- Breakfast Area or Nook
- Built-In Oven
- Cooktop
- Microwave
- Dishwasher
- Stainless Steel Appliances
- Disposal
Bedrooms and Bathrooms
Outdoor Features
- Porch
Schools
- Pointer Ridge Elementary School
- Benjamin Tasker Middle School
- Bowie High School
Utilities
- 90% Forced Air Zoned Heating and Cooling System
- Programmable Thermostat
- Natural Gas Water Heater
Listing and Financial Details
- Tax Lot N50
Community Details
Overview
- Association fees include common area maintenance
- Built by DRB Homes
- South Lake Subdivision, Albemarle Floorplan
Amenities
- Clubhouse
- Bar or Lounge
Recreation
- Community Playground
- Fitness Center
- Community Pool
- Dog Park
- Jogging Path
Map
Home Values in the Area
Average Home Value in this Area
Property History
| Date | Event | Price | Change | Sq Ft Price |
|---|---|---|---|---|
| 03/31/2025 03/31/25 | Sold | $1,019,990 | -2.9% | $195 / Sq Ft |
| 01/15/2025 01/15/25 | Pending | -- | -- | -- |
| 10/15/2024 10/15/24 | For Sale | $1,049,990 | -- | $201 / Sq Ft |
Similar Homes in Bowie, MD
Source: Bright MLS
MLS Number: MDPG2129262
- TBB Wind Ridge Place Unit RICHMOND
- TBB Wind Ridge Place Unit NEW HAVEN
- 425 Meadow Creek Dr
- 427 Glenn Lake Dr
- 427 Glenn Lake Dr
- 427 Glenn Lake Dr
- 427 Glenn Lake Dr
- 427 Glenn Lake Dr
- 427 Glenn Lake Dr
- 427 Glenn Lake Dr
- HOMESITE N29 Hyde Park Way
- TBB Meadow Creek Dr Unit ALBEMARLE
- TBB While Away Dr Unit BARBADOS
- TBB Hyde Park Way Unit CREIGHTON
- TBB Hyde Park Way Unit EMORY
- 16105 Meadow Glenn Dr Unit 218C
- 16117 Meadow Glenn Dr Unit 219B
- 805 Quail Creek Place
- 16131 Meadow Glenn Dr Unit 220B
- 15581 Twin River Cir
