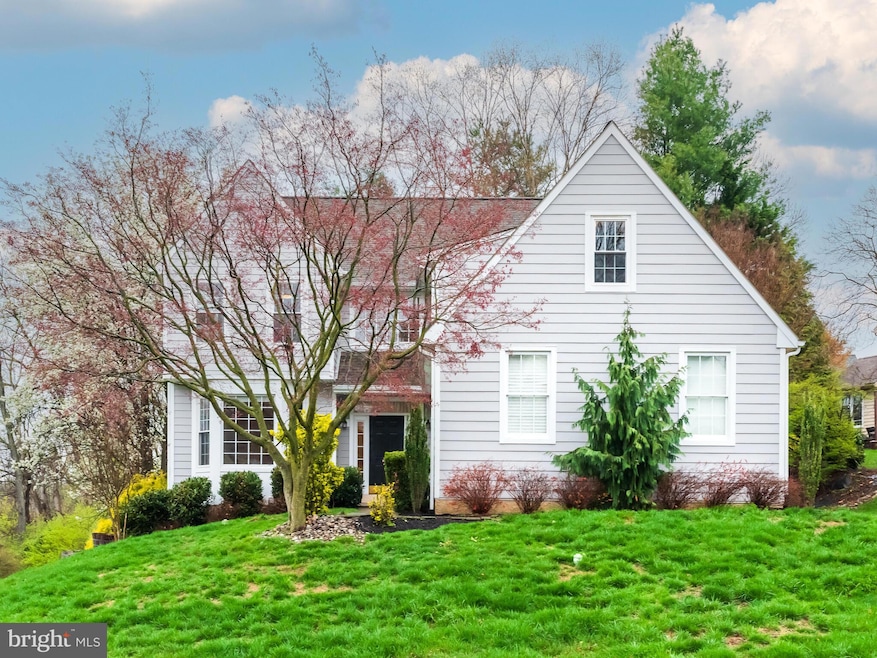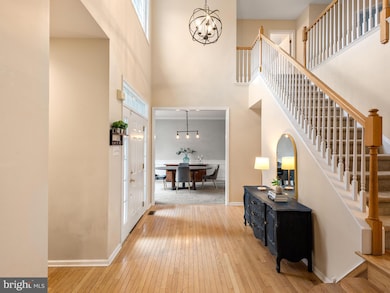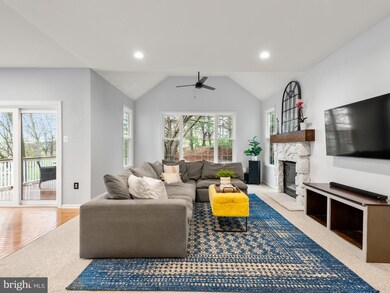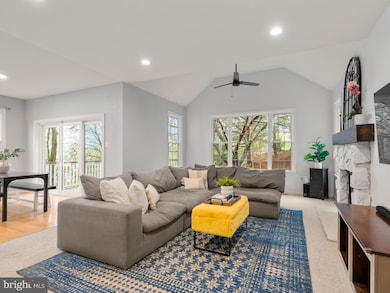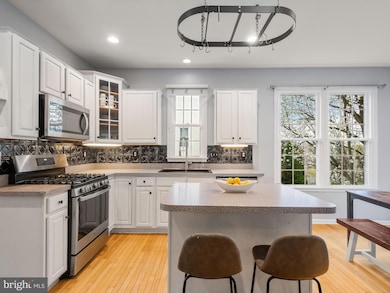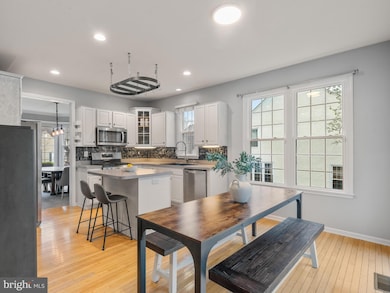
415 Monteray Ln West Chester, PA 19380
Estimated payment $5,013/month
Highlights
- Colonial Architecture
- Deck
- Wood Flooring
- Hillsdale Elementary School Rated A
- Recreation Room
- Den
About This Home
Welcome to 415 Monteray Lane, nestled in the highly sought-after West Chester Area School District. This 4-bedroom, 2.5-bathroom home offers the perfect blend of comfort and functionality. Step into a bright and welcoming foyer, where a formal dining room sits to one side and a living room to the other—ideal for both hosting and daily living. Toward the back of the home, the inviting family room showcases a striking stone fireplace and expansive windows that fill the space with natural light. The adjacent eat-in kitchen features stainless steel appliances, ample cabinetry, and seamless access to the back deck through sliding glass doors—perfect for indoor-outdoor living. A sunlit home office provides a quiet retreat, while a conveniently located powder room and laundry room complete the main level. Upstairs, you'll find a generous primary suite with a large walk-in closet and a private bath that includes a double vanity, soaking tub, and stall shower. Three additional well-sized bedrooms share a beautifully updated hall bathroom. The finished basement is a standout feature, offering a spacious open area with walkout access—perfect for a game room, media lounge, or play area. Two additional rooms provide ideal spaces for a home gym, hobby room, or extra office, and a half bath adds convenience. Located close to shopping, dining, and major roadways, this home offers both lifestyle and location. Don’t miss the opportunity to make it yours!
Open House Schedule
-
Sunday, April 27, 202512:00 to 2:00 pm4/27/2025 12:00:00 PM +00:004/27/2025 2:00:00 PM +00:00Add to Calendar
Home Details
Home Type
- Single Family
Est. Annual Taxes
- $7,954
Year Built
- Built in 1999
Lot Details
- 10,378 Sq Ft Lot
- Property is in excellent condition
HOA Fees
- $33 Monthly HOA Fees
Parking
- 2 Car Direct Access Garage
Home Design
- Colonial Architecture
- Shingle Roof
- Concrete Perimeter Foundation
- HardiePlank Type
Interior Spaces
- Property has 2 Levels
- Ceiling Fan
- Stone Fireplace
- Entrance Foyer
- Family Room Off Kitchen
- Living Room
- Dining Room
- Den
- Recreation Room
- Eat-In Kitchen
- Finished Basement
Flooring
- Wood
- Carpet
Bedrooms and Bathrooms
- 4 Bedrooms
- En-Suite Primary Bedroom
- Soaking Tub
- Walk-in Shower
Laundry
- Laundry Room
- Laundry on main level
Outdoor Features
- Deck
Schools
- E.N. Peirce Middle School
- B. Reed Henderson High School
Utilities
- Forced Air Heating and Cooling System
- Natural Gas Water Heater
Community Details
- Association fees include common area maintenance
- Idlewilde Subdivision
Listing and Financial Details
- Tax Lot 0131
- Assessor Parcel Number 52-04 -0131
Map
Home Values in the Area
Average Home Value in this Area
Tax History
| Year | Tax Paid | Tax Assessment Tax Assessment Total Assessment is a certain percentage of the fair market value that is determined by local assessors to be the total taxable value of land and additions on the property. | Land | Improvement |
|---|---|---|---|---|
| 2024 | $7,874 | $271,620 | $56,000 | $215,620 |
| 2023 | $7,874 | $271,620 | $56,000 | $215,620 |
| 2022 | $7,771 | $271,620 | $56,000 | $215,620 |
| 2021 | $7,663 | $271,620 | $56,000 | $215,620 |
| 2020 | $7,614 | $271,620 | $56,000 | $215,620 |
| 2019 | $7,508 | $271,620 | $56,000 | $215,620 |
| 2018 | $7,348 | $271,620 | $56,000 | $215,620 |
| 2017 | $7,189 | $271,620 | $56,000 | $215,620 |
| 2016 | $5,925 | $271,620 | $56,000 | $215,620 |
| 2015 | $5,925 | $271,620 | $56,000 | $215,620 |
| 2014 | $5,925 | $271,620 | $56,000 | $215,620 |
Property History
| Date | Event | Price | Change | Sq Ft Price |
|---|---|---|---|---|
| 04/23/2025 04/23/25 | For Sale | $775,000 | +53.5% | $217 / Sq Ft |
| 12/29/2017 12/29/17 | Sold | $504,900 | -4.6% | $141 / Sq Ft |
| 10/31/2017 10/31/17 | For Sale | $529,000 | 0.0% | $148 / Sq Ft |
| 10/26/2017 10/26/17 | Pending | -- | -- | -- |
| 10/18/2017 10/18/17 | For Sale | $529,000 | -- | $148 / Sq Ft |
Deed History
| Date | Type | Sale Price | Title Company |
|---|---|---|---|
| Deed | $504,900 | -- | |
| Corporate Deed | $270,061 | -- |
Mortgage History
| Date | Status | Loan Amount | Loan Type |
|---|---|---|---|
| Open | $100,000 | Credit Line Revolving | |
| Open | $463,250 | New Conventional | |
| Closed | $403,920 | New Conventional | |
| Previous Owner | $75,700 | New Conventional | |
| Previous Owner | $40,000 | Credit Line Revolving | |
| Previous Owner | $309,000 | Unknown | |
| Previous Owner | $240,000 | No Value Available |
Similar Homes in West Chester, PA
Source: Bright MLS
MLS Number: PACT2095812
APN: 52-004-0131.0000
- 521 Locust Ln N
- 313 Mayfield Ave
- 806 Downingtown Pike
- 410 N Everhart Ave Unit 410B
- 1002 N New St
- 208 W Lafayette St
- 715 Bradford Terrace Unit 263
- 315 Star Tavern Ln
- 401 N New St
- 350 Star Tavern Ln
- 769 Bradford Terrace Unit 236
- 214 Debaptiste Ln
- 352 N Church St Unit 352B
- 216 N New St
- 328 Mcintosh Rd Unit 1
- 311 Hannum Ave
- 118 E Biddle St
- 231 Wencin Way
- 417 W Market St
- 605 W Market St Unit 33
