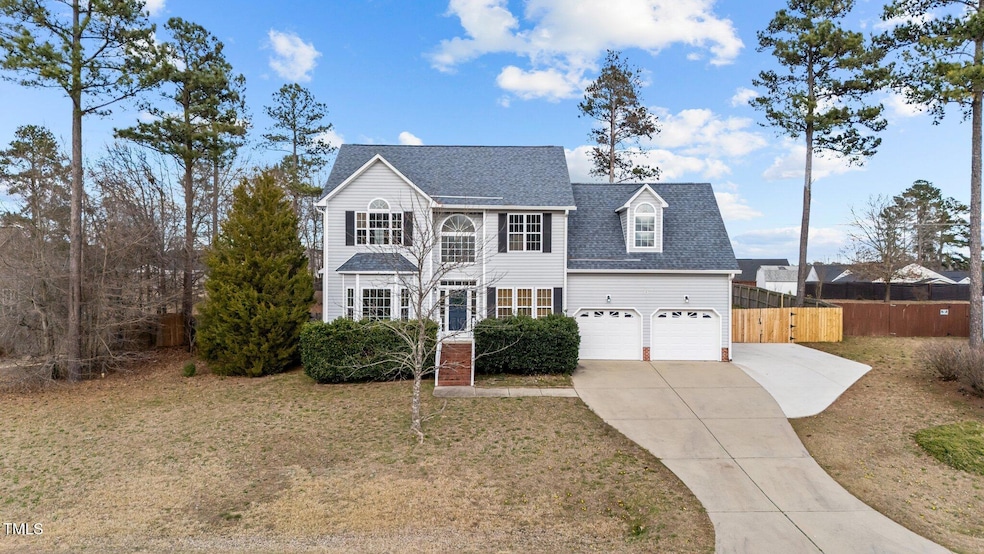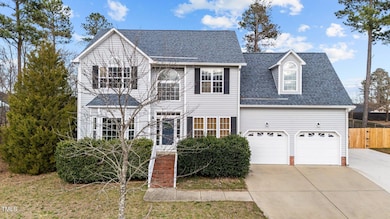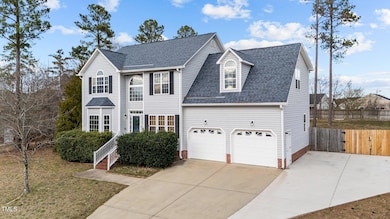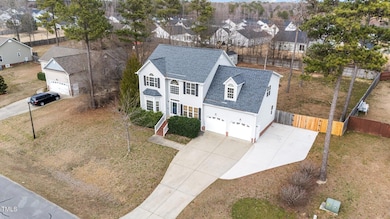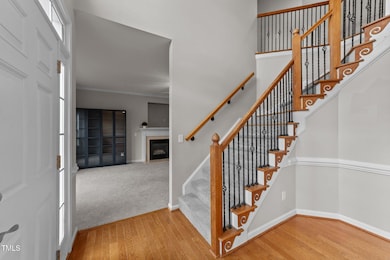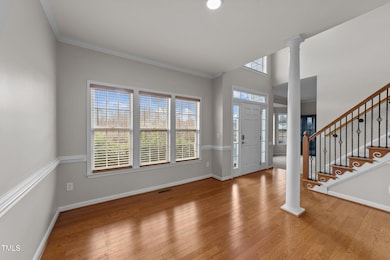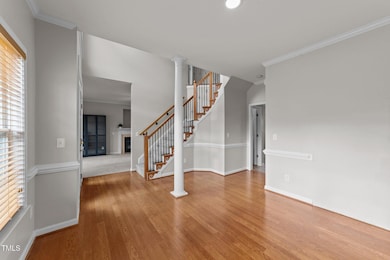
415 Moonlight Dr Fuquay Varina, NC 27526
Estimated payment $2,424/month
Highlights
- Vaulted Ceiling
- Wood Flooring
- Neighborhood Views
- Transitional Architecture
- Bonus Room
- Screened Porch
About This Home
Welcome to 415 Moonlight Drive - all the space you need and extras you want with the convenience of being minutes from downtown Fuquay Varina. A pretty two-story entry greets you and is open to the dining room. The family room features a bay window, built-ins, fireplace and french doors leading to the breakfast nook area. The kitchen has updated appliances, new sink, painted cabinets and a walk-in pantry. Upstairs you'll find three bedrooms plus a generous size bonus room (or 4th bedroom - there is a closet!), 2 baths and laundry. The primary suite has a vaulted ceiling, walk-in closet, dual vanity, garden tub with separate shower and a walk-in closet. The secondary bedrooms both have walk-in closets too. The screened porch is the perfect spot to enjoy the peaceful backyard with a patio, fire pit area and storage shed. More features include a 2 car garage PLUS an extra wide parking pad and a fenced yard. You will love it!
Home Details
Home Type
- Single Family
Est. Annual Taxes
- $2,560
Year Built
- Built in 2008
Lot Details
- 0.57 Acre Lot
- Wood Fence
- Back Yard Fenced
- Landscaped
HOA Fees
- $11 Monthly HOA Fees
Parking
- 2 Car Attached Garage
- Parking Pad
- Front Facing Garage
- Garage Door Opener
- Private Driveway
Home Design
- Transitional Architecture
- Permanent Foundation
- Shingle Roof
- Vinyl Siding
Interior Spaces
- 2,309 Sq Ft Home
- 2-Story Property
- Built-In Features
- Bookcases
- Smooth Ceilings
- Vaulted Ceiling
- Ceiling Fan
- Tinted Windows
- Entrance Foyer
- Family Room with Fireplace
- Breakfast Room
- Dining Room
- Bonus Room
- Screened Porch
- Neighborhood Views
- Scuttle Attic Hole
Kitchen
- Free-Standing Electric Range
- Microwave
- Dishwasher
- Stainless Steel Appliances
Flooring
- Wood
- Carpet
- Vinyl
Bedrooms and Bathrooms
- 3 Bedrooms
- Walk-In Closet
- Private Water Closet
- Separate Shower in Primary Bathroom
- Bathtub with Shower
Laundry
- Laundry Room
- Laundry in Hall
Outdoor Features
- Patio
- Fire Pit
- Rain Gutters
Schools
- North Harnett Elementary School
- Harnett Central Middle School
- Harnett Central High School
Utilities
- Central Air
- Heat Pump System
- Electric Water Heater
- Septic Tank
- Septic System
Community Details
- Stetson HOA, Phone Number (984) 242-7632
- Stetson Subdivision
Listing and Financial Details
- Assessor Parcel Number 040674 0046 20
Map
Home Values in the Area
Average Home Value in this Area
Tax History
| Year | Tax Paid | Tax Assessment Tax Assessment Total Assessment is a certain percentage of the fair market value that is determined by local assessors to be the total taxable value of land and additions on the property. | Land | Improvement |
|---|---|---|---|---|
| 2024 | $2,560 | $366,194 | $0 | $0 |
| 2023 | $2,524 | $366,194 | $0 | $0 |
| 2022 | $1,829 | $366,194 | $0 | $0 |
| 2021 | $1,829 | $212,740 | $0 | $0 |
| 2020 | $1,829 | $212,740 | $0 | $0 |
| 2019 | $1,814 | $212,740 | $0 | $0 |
| 2018 | $1,814 | $212,740 | $0 | $0 |
| 2017 | $1,814 | $212,740 | $0 | $0 |
| 2016 | $1,895 | $222,500 | $0 | $0 |
| 2015 | $1,759 | $222,500 | $0 | $0 |
| 2014 | $1,759 | $205,990 | $0 | $0 |
Property History
| Date | Event | Price | Change | Sq Ft Price |
|---|---|---|---|---|
| 04/24/2025 04/24/25 | Price Changed | $395,000 | -1.3% | $171 / Sq Ft |
| 04/04/2025 04/04/25 | Price Changed | $400,000 | -2.4% | $173 / Sq Ft |
| 03/05/2025 03/05/25 | For Sale | $410,000 | +10.8% | $178 / Sq Ft |
| 12/14/2023 12/14/23 | Off Market | $370,000 | -- | -- |
| 12/12/2022 12/12/22 | Sold | $370,000 | -5.6% | $159 / Sq Ft |
| 11/10/2022 11/10/22 | Pending | -- | -- | -- |
| 11/03/2022 11/03/22 | Price Changed | $392,000 | -5.3% | $169 / Sq Ft |
| 10/06/2022 10/06/22 | Price Changed | $414,000 | -1.7% | $178 / Sq Ft |
| 09/08/2022 09/08/22 | Price Changed | $421,000 | -3.7% | $181 / Sq Ft |
| 08/18/2022 08/18/22 | Price Changed | $437,000 | -3.3% | $188 / Sq Ft |
| 08/04/2022 08/04/22 | Price Changed | $452,000 | -3.8% | $194 / Sq Ft |
| 07/25/2022 07/25/22 | For Sale | $470,000 | -- | $202 / Sq Ft |
Deed History
| Date | Type | Sale Price | Title Company |
|---|---|---|---|
| Warranty Deed | $370,000 | -- | |
| Warranty Deed | $200,000 | None Available | |
| Warranty Deed | $201,500 | -- |
Mortgage History
| Date | Status | Loan Amount | Loan Type |
|---|---|---|---|
| Open | $296,000 | New Conventional | |
| Previous Owner | $200,000 | Adjustable Rate Mortgage/ARM | |
| Previous Owner | $180,990 | New Conventional | |
| Previous Owner | $170,300 | Construction |
Similar Homes in the area
Source: Doorify MLS
MLS Number: 10080254
APN: 040674 0046 20
- 8630 Kenridge Ln
- 8710 Kenridge Ln
- 82 Coble Farms Place
- 38 Richfield Ct
- 91 Lawnview Ct
- 8764 Kenridge Ln
- 136 Coble Farms Place
- 8798 Kenridge Ln
- 22 Ken Ln
- 8016 Parker Mill Trail
- 2169 Rawls Church Rd
- 3908 Clairway Ct
- 620 Vega Bluff Ln
- 7945 Parker Mill Trail
- 3424 English Cir
- 1033 Jensen Grove Ct
- 609 Morning Light Dr
- 605 Morning Light Dr
- 533 Morning Light Dr Unit Lot 33
- 10060 Regal Dr Unit Lot 17
