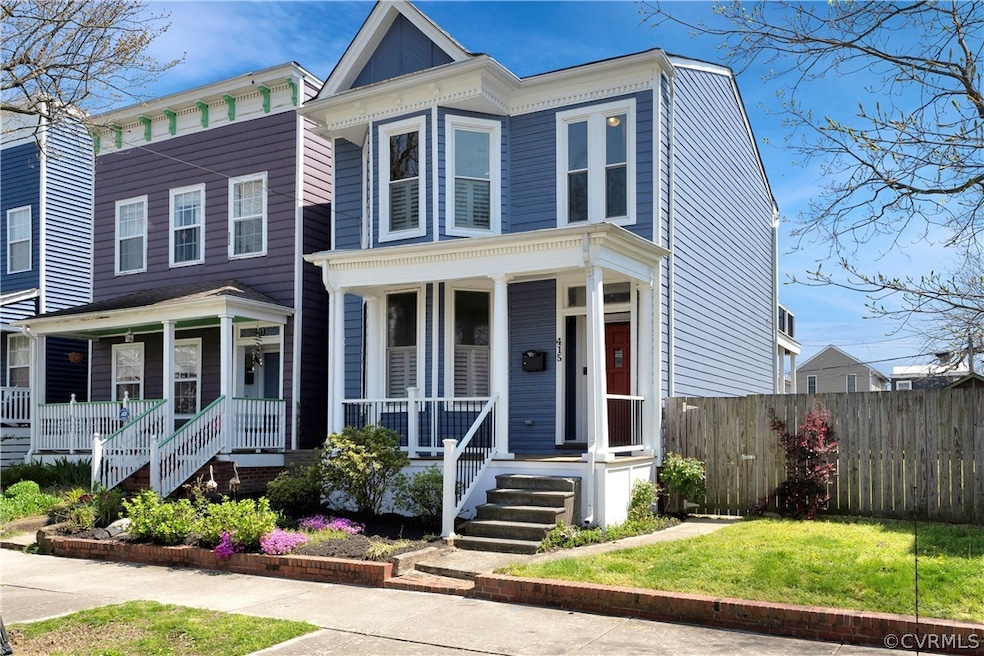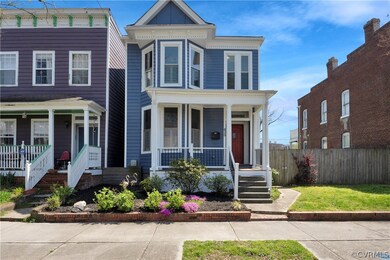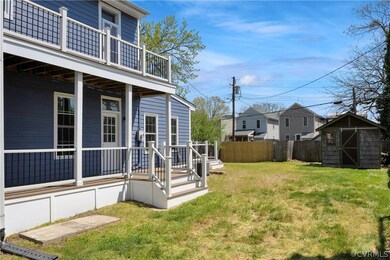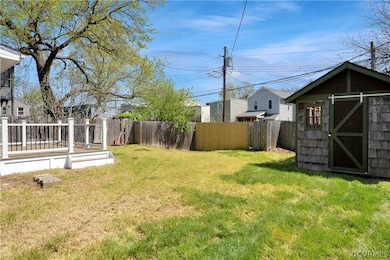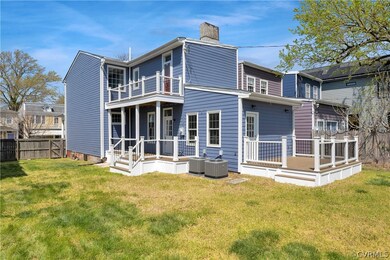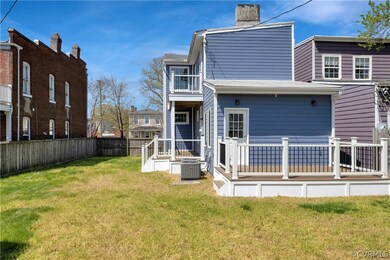
415 N 32nd St Richmond, VA 23223
Chimborazo NeighborhoodHighlights
- Deck
- Wood Flooring
- High Ceiling
- Open High School Rated A+
- 2 Fireplaces
- 4-minute walk to Chimborazo Park
About This Home
As of May 2024Double lot! Beautiful Church Hill renovation located a block from Chimborazo Park. This gorgeous 3 bedroom 2 1/2 bath home was renovated with a wide open floor plan that has the historic charm of the detached row house it once was with the upgraded amenities of today. This property boasts restored original heart pine floors, newer HVAC and duct work! The kitchen is complete with marble counter tops and LVP floors as well as an enormous pantry and a vented oven range with 6 burners and built in microwave and wine fridge! Brick fireplaces have been refinished however remain non-functional. There is a large front porch as well as rear deck and attached side porch and balcony all of which have been replaced with composite boards. This property is located on a double lot! Sealed crawl space with dehumidifier! Three sides of the home have been insulated (except the front) when the home was switched to hardiplank. Attic and crawl space are insulated. This home is a stones throw from some of the best restaurants, cafes and stores in the city! Welcome to historic living in Church Hill!
Home Details
Home Type
- Single Family
Est. Annual Taxes
- $5,316
Year Built
- Built in 1890 | Remodeled
Lot Details
- 5,828 Sq Ft Lot
- Privacy Fence
- Back Yard Fenced
- Additional Land
- Zoning described as R-8
Home Design
- Brick Exterior Construction
- Frame Construction
- Shingle Roof
- Wood Siding
- HardiePlank Type
Interior Spaces
- 2,026 Sq Ft Home
- 2-Story Property
- High Ceiling
- Ceiling Fan
- 2 Fireplaces
- Decorative Fireplace
- Fireplace Features Masonry
- Dining Area
- Crawl Space
Kitchen
- Oven
- Gas Cooktop
- Stove
- Microwave
- Dishwasher
- Kitchen Island
- Granite Countertops
Flooring
- Wood
- Vinyl
Bedrooms and Bathrooms
- 3 Bedrooms
Laundry
- Dryer
- Washer
Outdoor Features
- Deck
- Front Porch
Schools
- Chimborazo Elementary School
- Martin Luther King Jr. Middle School
- Armstrong High School
Utilities
- Forced Air Zoned Cooling and Heating System
- Heating System Uses Natural Gas
- Heat Pump System
- Water Heater
Listing and Financial Details
- Assessor Parcel Number E000-0810-024
Map
Home Values in the Area
Average Home Value in this Area
Property History
| Date | Event | Price | Change | Sq Ft Price |
|---|---|---|---|---|
| 05/07/2024 05/07/24 | Sold | $650,000 | +3.2% | $321 / Sq Ft |
| 04/12/2024 04/12/24 | Pending | -- | -- | -- |
| 04/10/2024 04/10/24 | For Sale | $630,000 | +110.7% | $311 / Sq Ft |
| 09/08/2014 09/08/14 | Sold | $299,000 | -0.3% | $148 / Sq Ft |
| 06/28/2014 06/28/14 | Pending | -- | -- | -- |
| 05/20/2014 05/20/14 | For Sale | $299,900 | -- | $148 / Sq Ft |
Tax History
| Year | Tax Paid | Tax Assessment Tax Assessment Total Assessment is a certain percentage of the fair market value that is determined by local assessors to be the total taxable value of land and additions on the property. | Land | Improvement |
|---|---|---|---|---|
| 2025 | $6,936 | $578,000 | $110,000 | $468,000 |
| 2024 | $5,592 | $466,000 | $105,000 | $361,000 |
| 2023 | $5,316 | $443,000 | $105,000 | $338,000 |
| 2022 | $4,812 | $401,000 | $80,000 | $321,000 |
| 2021 | $4,332 | $368,000 | $65,000 | $303,000 |
| 2020 | $4,332 | $361,000 | $65,000 | $296,000 |
| 2019 | $3,972 | $331,000 | $65,000 | $266,000 |
| 2018 | $3,768 | $314,000 | $65,000 | $249,000 |
| 2017 | $3,564 | $297,000 | $50,000 | $247,000 |
| 2016 | $3,492 | $291,000 | $50,000 | $241,000 |
| 2015 | $4,187 | $260,000 | $50,000 | $210,000 |
| 2014 | $4,187 | $116,000 | $50,000 | $66,000 |
Mortgage History
| Date | Status | Loan Amount | Loan Type |
|---|---|---|---|
| Open | $520,000 | New Conventional | |
| Previous Owner | $67,300 | Credit Line Revolving | |
| Previous Owner | $358,500 | Stand Alone Refi Refinance Of Original Loan | |
| Previous Owner | $375,500 | New Conventional | |
| Previous Owner | $224,250 | New Conventional |
Deed History
| Date | Type | Sale Price | Title Company |
|---|---|---|---|
| Bargain Sale Deed | $650,000 | Fidelity National Title | |
| Warranty Deed | $375,500 | Attorney | |
| Warranty Deed | $299,000 | -- | |
| Warranty Deed | $142,000 | -- |
Similar Homes in Richmond, VA
Source: Central Virginia Regional MLS
MLS Number: 2408703
APN: E000-0810-024
- 418 N 33rd St
- 511 N 33rd St
- 210 N 32nd St
- 2921 E Marshall St
- 608 Chimborazo Blvd
- 608 1/2 N 31st St
- 610 Chimborazo Blvd
- 3307 M St
- 314 N 36th St
- 2911 1/2 E Broad St Unit B
- 3317 Glenwood Range Ln
- 215 N 36th St
- 609 N 28th St
- 2707 E Clay St
- 616 N 37th St
- 3704 Glenwood Ave
- 2715 E Grace St
- 2800 E Franklin St
- 2701 M St
- 2610 E Broad St
