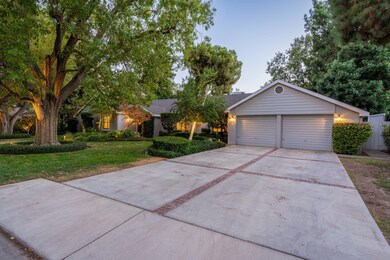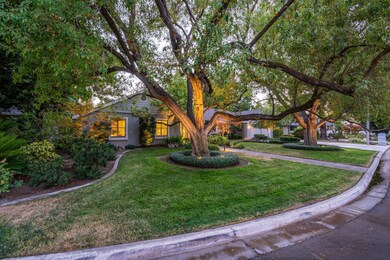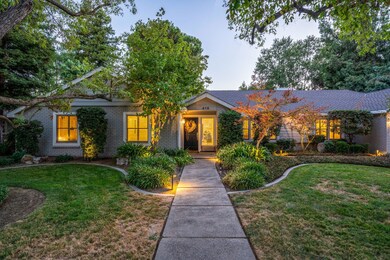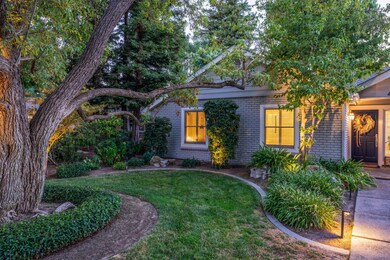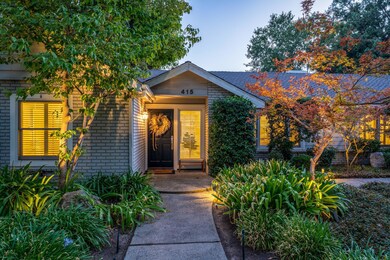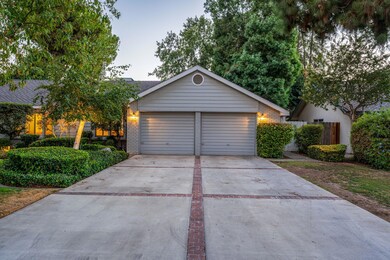
415 N Montgomery Ct Visalia, CA 93291
Northwest Visalia NeighborhoodHighlights
- In Ground Pool
- Open Floorplan
- No HOA
- Redwood High School Rated A
- Vaulted Ceiling
- Neighborhood Views
About This Home
As of October 2024Discover your dream home in this stunning 4-bedroom, 2.5-bathroom residence that seamlessly combines elegance with modern comfort. Nestled in a desirable neighborhood, this 2,300 square-foot gem offers a lifestyle of unparalleled luxury and convenience.
Step inside to experience the grandeur of a formal living room, perfect for sophisticated gatherings and relaxed family evenings. The heart of the home is a grand kitchen, a culinary enthusiast's paradise, featuring top-of-the-line appliances, abundant counter space, and exquisite finishes.
Relax and unwind in the serene master suite, a private retreat designed for ultimate comfort. The additional three bedrooms offer generous space and flexibility, ideal for family or guests.
Outside, indulge in the resort-like amenities of your private oasis. Enjoy the sparkling pool and rejuvenating spa, complemented by a spacious patio area ideal for entertaining. Surround sound speakers both in the kitchen and patio create the perfect ambiance for any occasion.
Practical features include a solar system for energy efficiency, a three-car garage for ample storage, and thoughtful design elements throughout that enhance both style and function.
415 N Montgomery Ct is not just a home—it's a lifestyle. Experience the perfect blend of luxury, comfort, and modern convenience. Schedule your private tour today and step into a world of unparalleled elegance.
Last Agent to Sell the Property
Keller Williams Realty Tulare County License #01810074

Home Details
Home Type
- Single Family
Est. Annual Taxes
- $2,888
Year Built
- Built in 1975
Lot Details
- 0.32 Acre Lot
- Cul-De-Sac
- Fenced
- Landscaped
- Irregular Lot
- Many Trees
- Back and Front Yard
Parking
- 2 Car Attached Garage
Home Design
- Slab Foundation
- Composition Roof
- Stucco
Interior Spaces
- 2,300 Sq Ft Home
- 1-Story Property
- Open Floorplan
- Wired For Sound
- Built-In Features
- Crown Molding
- Beamed Ceilings
- Vaulted Ceiling
- Ceiling Fan
- Recessed Lighting
- Entrance Foyer
- Family Room Off Kitchen
- Living Room with Fireplace
- Dining Room
- Storage
- Utility Room
- Neighborhood Views
- Pull Down Stairs to Attic
Bedrooms and Bathrooms
- 4 Bedrooms
- Walk-In Closet
- 3 Full Bathrooms
Laundry
- Laundry Room
- Sink Near Laundry
Pool
- In Ground Pool
- In Ground Spa
- Diving Board
Outdoor Features
- Covered patio or porch
- Shed
Utilities
- Two cooling system units
- Forced Air Heating and Cooling System
- Natural Gas Connected
Community Details
- No Home Owners Association
- Hyde Park Subdivision
Listing and Financial Details
- Assessor Parcel Number 089164012000
Map
Home Values in the Area
Average Home Value in this Area
Property History
| Date | Event | Price | Change | Sq Ft Price |
|---|---|---|---|---|
| 10/23/2024 10/23/24 | Sold | $740,000 | +3.5% | $322 / Sq Ft |
| 09/16/2024 09/16/24 | Pending | -- | -- | -- |
| 09/13/2024 09/13/24 | Price Changed | $714,900 | -4.7% | $311 / Sq Ft |
| 08/22/2024 08/22/24 | For Sale | $750,000 | -- | $326 / Sq Ft |
Tax History
| Year | Tax Paid | Tax Assessment Tax Assessment Total Assessment is a certain percentage of the fair market value that is determined by local assessors to be the total taxable value of land and additions on the property. | Land | Improvement |
|---|---|---|---|---|
| 2024 | $2,888 | $275,638 | $59,949 | $215,689 |
| 2023 | $2,807 | $270,234 | $58,774 | $211,460 |
| 2022 | $2,680 | $264,936 | $57,622 | $207,314 |
| 2021 | $2,682 | $259,741 | $56,492 | $203,249 |
| 2020 | $2,663 | $257,078 | $55,913 | $201,165 |
| 2019 | $2,582 | $252,038 | $54,817 | $197,221 |
| 2018 | $2,519 | $247,096 | $53,742 | $193,354 |
| 2017 | $2,487 | $242,251 | $52,688 | $189,563 |
| 2016 | $2,443 | $237,501 | $51,655 | $185,846 |
| 2015 | $2,371 | $233,933 | $50,879 | $183,054 |
| 2014 | $2,371 | $229,350 | $49,882 | $179,468 |
Mortgage History
| Date | Status | Loan Amount | Loan Type |
|---|---|---|---|
| Open | $703,000 | New Conventional | |
| Previous Owner | $50,000 | Credit Line Revolving | |
| Previous Owner | $103,000 | Unknown |
Deed History
| Date | Type | Sale Price | Title Company |
|---|---|---|---|
| Deed | -- | First American Title | |
| Grant Deed | $740,000 | First American Title | |
| Grant Deed | -- | -- |
Similar Homes in Visalia, CA
Source: Tulare County MLS
MLS Number: 230911
APN: 089-164-012-000
- 3535 W Mill Creek Dr
- 0000 Hyde Park Lot 4
- 3724 W Mill Creek Dr
- 400 N Westfield St
- 3719 W Hillsdale Ave
- 5211 W Brooke Ave
- 243 E Taylor Ave
- 5145 W Brooke Ave
- 3426 N Atwood Ct
- 335 E Taylor Ave
- 846 N Silvervale Dr
- 511 N Chinowth St
- 415 N Ranch St
- 601 S Redwood St
- 4149 W Hurley Ave
- 201 N Carl Dr
- 1046 N Demaree St
- 208 S Bollinger St
- 4403 W School Ave
- 4033 W Douglas Ave

