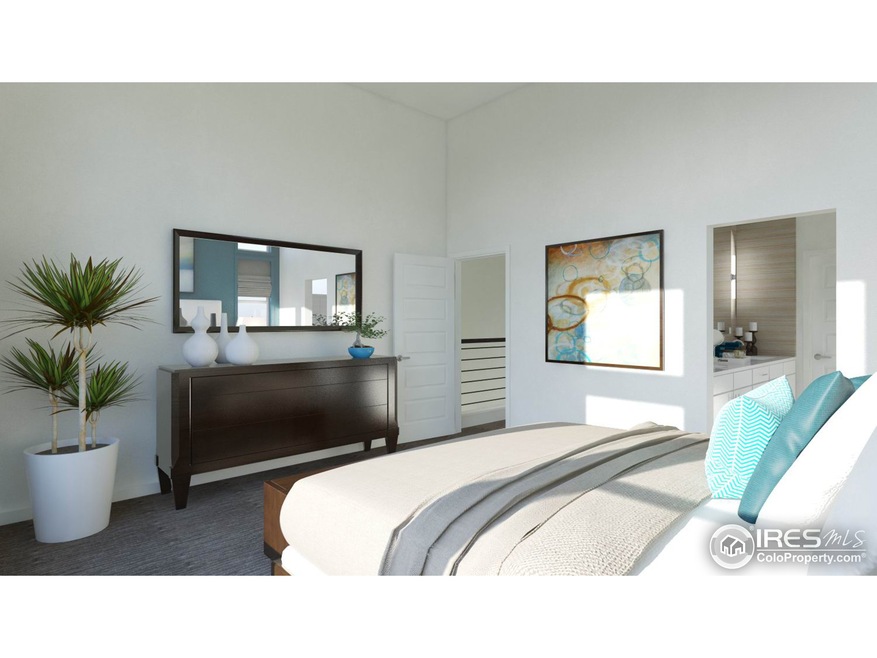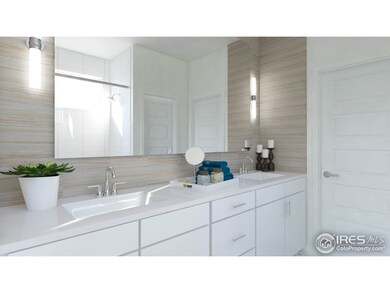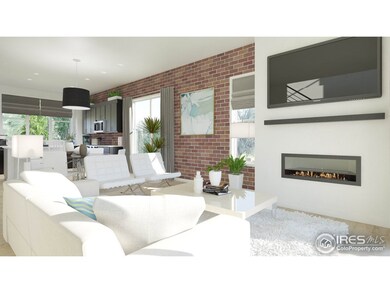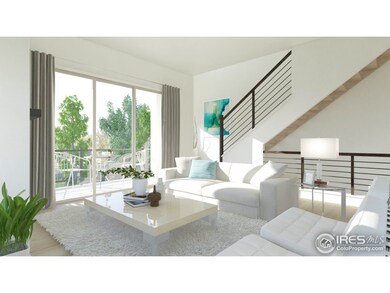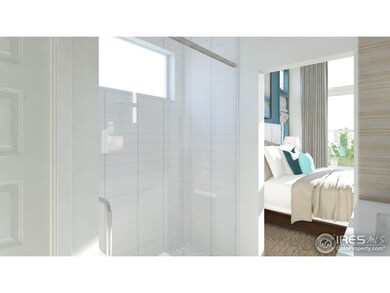415 Primrose Ln Louisville, CO 80027
3
Beds
3.5
Baths
1,775
Sq Ft
958
Sq Ft Lot
Highlights
- Newly Remodeled
- Wood Flooring
- 2 Car Attached Garage
- Monarch K-8 School Rated A
- No HOA
- Brick Veneer
About This Home
As of January 2018Submitted for comparable purposes only
Townhouse Details
Home Type
- Townhome
Est. Annual Taxes
- $1,170
Year Built
- Built in 2018 | Newly Remodeled
Parking
- 2 Car Attached Garage
Home Design
- Brick Veneer
- Wood Frame Construction
- Composition Roof
- Composition Shingle
- Stone
Interior Spaces
- 1,775 Sq Ft Home
- 3-Story Property
Kitchen
- Gas Oven or Range
- Microwave
- Dishwasher
- Disposal
Flooring
- Wood
- Carpet
Bedrooms and Bathrooms
- 3 Bedrooms
Schools
- Monarch Elementary And Middle School
- Monarch High School
Utilities
- Forced Air Heating and Cooling System
Community Details
- No Home Owners Association
- Association fees include no fee
- Built by Remington Homes
- Superior Town Center Subdivision
Listing and Financial Details
- Assessor Parcel Number R0607133
Map
Create a Home Valuation Report for This Property
The Home Valuation Report is an in-depth analysis detailing your home's value as well as a comparison with similar homes in the area
Home Values in the Area
Average Home Value in this Area
Property History
| Date | Event | Price | Change | Sq Ft Price |
|---|---|---|---|---|
| 04/25/2025 04/25/25 | Pending | -- | -- | -- |
| 04/19/2025 04/19/25 | Price Changed | $649,900 | -2.3% | $366 / Sq Ft |
| 04/04/2025 04/04/25 | Price Changed | $665,000 | -1.5% | $375 / Sq Ft |
| 03/07/2025 03/07/25 | For Sale | $675,000 | +44.6% | $380 / Sq Ft |
| 01/28/2019 01/28/19 | Off Market | $466,731 | -- | -- |
| 01/25/2018 01/25/18 | Sold | $466,731 | 0.0% | $263 / Sq Ft |
| 12/26/2017 12/26/17 | Pending | -- | -- | -- |
| 06/04/2017 06/04/17 | For Sale | $466,731 | -- | $263 / Sq Ft |
Source: IRES MLS
Tax History
| Year | Tax Paid | Tax Assessment Tax Assessment Total Assessment is a certain percentage of the fair market value that is determined by local assessors to be the total taxable value of land and additions on the property. | Land | Improvement |
|---|---|---|---|---|
| 2024 | $7,834 | $44,053 | $4,362 | $39,691 |
| 2023 | $7,834 | $44,053 | $8,047 | $39,691 |
| 2022 | $6,336 | $36,154 | $6,067 | $30,087 |
| 2021 | $7,022 | $41,328 | $6,936 | $34,392 |
| 2020 | $6,157 | $35,979 | $4,433 | $31,546 |
| 2019 | $6,095 | $35,979 | $4,433 | $31,546 |
| 2018 | $4,345 | $26,150 | $4,464 | $21,686 |
| 2017 | $1,145 | $8,120 | $8,120 | $0 |
Source: Public Records
Source: IRES MLS
MLS Number: 840954
APN: 1575192-40-013
Nearby Homes
- 417 Promenade Dr
- 2371 Stonecrop Way
- 438 Meridian Ln
- 358 Promenade Dr
- 2272 Old Rail Way
- 348 Promenade Dr
- 352 Superior Dr
- 522 Meridian Ln
- 561 Canary
- 858 Promenade Dr
- 765 Superior Dr
- 950 Promenade Dr
- 2214 Central Park Way
- 2510 Josephine Way
- 2540 Josephine Way
- 682 Central Park Cir
- 692 Central Park Cir
- 2545 Josephine Way
- 2527 Blue Grama Ln
- 780 Josephine Way
