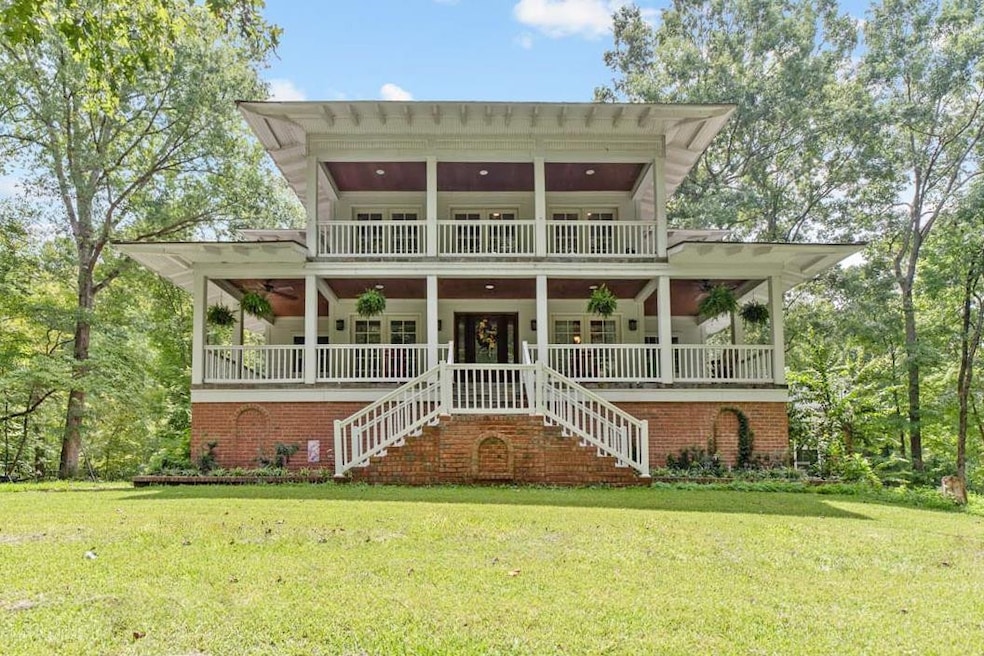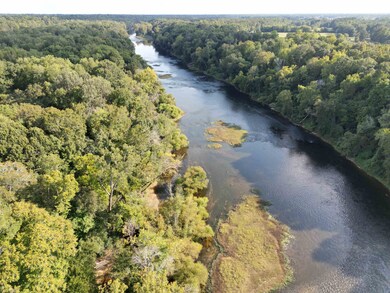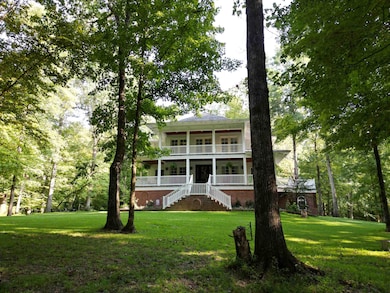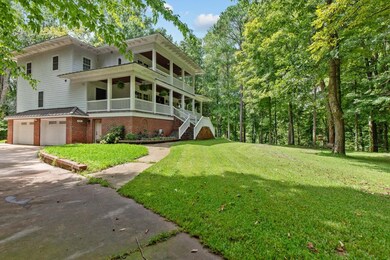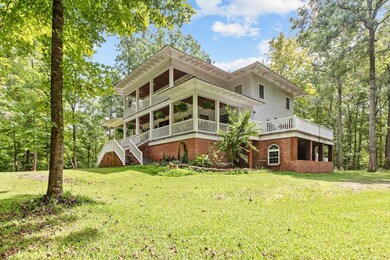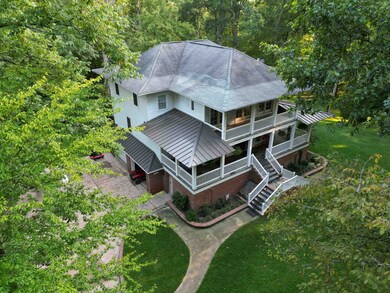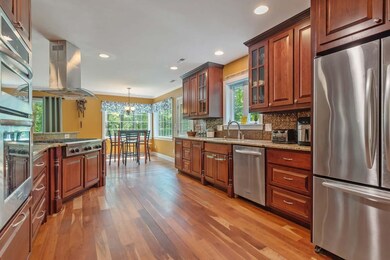
Highlights
- Deeded Waterfront Access Rights
- Horses Allowed On Property
- Deck
- 583 Feet of Waterfront
- River View
- Private Lot
About This Home
As of March 2025BEAUTIFUL CHARLESTON STYLE HOME RIGHT ON THE CAPE FEAR RIVER! Come enjoy 10 acres of peace & quiet at this secluded waterfront 3,334 sq ft 4 bedroom/4 bathroom home located on a private road. Large kitchen has solid cherry cabinets, gas range, gas water heater, built-in microwave and oven, refrigerator, breakfast bar and eating area w/a view. On the 1st floor is master suite, dining room, office, living room and 1/2 bath. Solid cherry hardwood floors. Upstairs are 3 bedrooms and 2 full baths, laundry room and a huge great room w/beautiful view of the property which opens to its own porch. Enjoy the outdoors where you can see and hear the river from the wrap around porch, deck, and patio w/Indian slate floors and ceiling fans. There is an add'l 2,117 sq ft basement w/a 2 car garage and plenty of storage. In basement, there is a partially finished apartment w/room for kitchen and bath. Read a book while sitting on the wooden deck overlooking the beautiful river. House has new roof. Over 5 acres of pasture. Make this a mini-farm w/horses. Secluded but still near both I-95/I-40 and a golf course just minutes away. Don't pass up this jewel!
Home Details
Home Type
- Single Family
Est. Annual Taxes
- $3,061
Year Built
- Built in 2009
Lot Details
- 10 Acre Lot
- 583 Feet of Waterfront
- River Front
- Property fronts a private road
- Private Lot
- Secluded Lot
- Level Lot
- Cleared Lot
- Partially Wooded Lot
- Landscaped with Trees
Parking
- 2 Car Attached Garage
- Basement Garage
- Gravel Driveway
- 2 Open Parking Spaces
Property Views
- River
- Woods
Home Design
- Charleston Architecture
- Brick Foundation
- Concrete Foundation
- Asphalt Roof
Interior Spaces
- 3,334 Sq Ft Home
- 2-Story Property
- Smooth Ceilings
- High Ceiling
- Ceiling Fan
- Insulated Windows
- Blinds
- Entrance Foyer
- Great Room
- Living Room
- L-Shaped Dining Room
- Home Office
Kitchen
- Built-In Oven
- Gas Cooktop
- Range Hood
- Microwave
- Dishwasher
- Granite Countertops
Flooring
- Wood
- Carpet
- Tile
Bedrooms and Bathrooms
- 4 Bedrooms
- Primary Bedroom on Main
- Walk-In Closet
- Double Vanity
- Private Water Closet
- Soaking Tub
- Bathtub with Shower
- Walk-in Shower
Laundry
- Laundry Room
- Laundry on upper level
Partially Finished Basement
- Basement Fills Entire Space Under The House
- Interior and Exterior Basement Entry
- Workshop
- Basement Storage
Outdoor Features
- Deeded Waterfront Access Rights
- Deck
- Wrap Around Porch
- Patio
Schools
- Erwin Elementary School
- Coats - Erwin Middle School
- Triton High School
Utilities
- Multiple cooling system units
- Central Air
- Heat Pump System
- Well
- Propane Water Heater
- Septic Tank
- Septic System
Additional Features
- Pasture
- Horses Allowed On Property
Community Details
- No Home Owners Association
- Olde Ferry Crossing Subdivision
Listing and Financial Details
- Assessor Parcel Number 060596 0258 27, 060596 0258
Map
Home Values in the Area
Average Home Value in this Area
Property History
| Date | Event | Price | Change | Sq Ft Price |
|---|---|---|---|---|
| 03/04/2025 03/04/25 | Sold | $830,000 | -2.2% | $249 / Sq Ft |
| 01/10/2025 01/10/25 | Pending | -- | -- | -- |
| 12/13/2024 12/13/24 | For Sale | $849,000 | -- | $255 / Sq Ft |
Tax History
| Year | Tax Paid | Tax Assessment Tax Assessment Total Assessment is a certain percentage of the fair market value that is determined by local assessors to be the total taxable value of land and additions on the property. | Land | Improvement |
|---|---|---|---|---|
| 2024 | $3,003 | $425,306 | $0 | $0 |
| 2023 | $3,003 | $425,306 | $0 | $0 |
| 2022 | $33 | $425,306 | $0 | $0 |
| 2021 | $3,344 | $385,680 | $0 | $0 |
| 2020 | $3,344 | $385,680 | $0 | $0 |
| 2019 | $3,329 | $385,680 | $0 | $0 |
| 2018 | $3,290 | $385,680 | $0 | $0 |
| 2017 | $3,290 | $385,680 | $0 | $0 |
| 2016 | $3,132 | $368,900 | $0 | $0 |
| 2015 | -- | $368,900 | $0 | $0 |
| 2014 | -- | $368,900 | $0 | $0 |
Mortgage History
| Date | Status | Loan Amount | Loan Type |
|---|---|---|---|
| Open | $747,000 | New Conventional | |
| Closed | $747,000 | New Conventional | |
| Previous Owner | $32,500 | New Conventional | |
| Previous Owner | $296,000 | New Conventional | |
| Previous Owner | $35,500 | New Conventional | |
| Previous Owner | $345,600 | New Conventional | |
| Previous Owner | $341,600 | Construction | |
| Previous Owner | $50,000 | New Conventional |
Deed History
| Date | Type | Sale Price | Title Company |
|---|---|---|---|
| Warranty Deed | $830,000 | None Listed On Document | |
| Warranty Deed | $830,000 | None Listed On Document |
Similar Home in Dunn, NC
Source: Doorify MLS
MLS Number: 10063445
APN: 060596 0258 27
- 25 Riley Devereaux Ct
- 26 Riley Devereaux Ct
- 11 Riley Devereaux Ct
- 61 Olde Ferry Ln
- 21 Olde Ferry Ln
- 126 Olde Ferry Ln
- 180 Olde Ferry Ln
- 236 Olde Ferry Ln
- 220 Waters Edge Dr
- Lot 4 Bunnlevel Erwin Rd
- 407 Iris Bryant Rd
- 435 Iris Bryant Rd
- 101 Mulberry Ln
- 412 N Carolina 82
- 10 Riverview Rd
- 179 Riverview Rd
- 95 Mary Raymond Ln
- 115 Mary Raymond Ln
- 73 Mary Raymond Ln
- 37 Mary Raymond Ln
