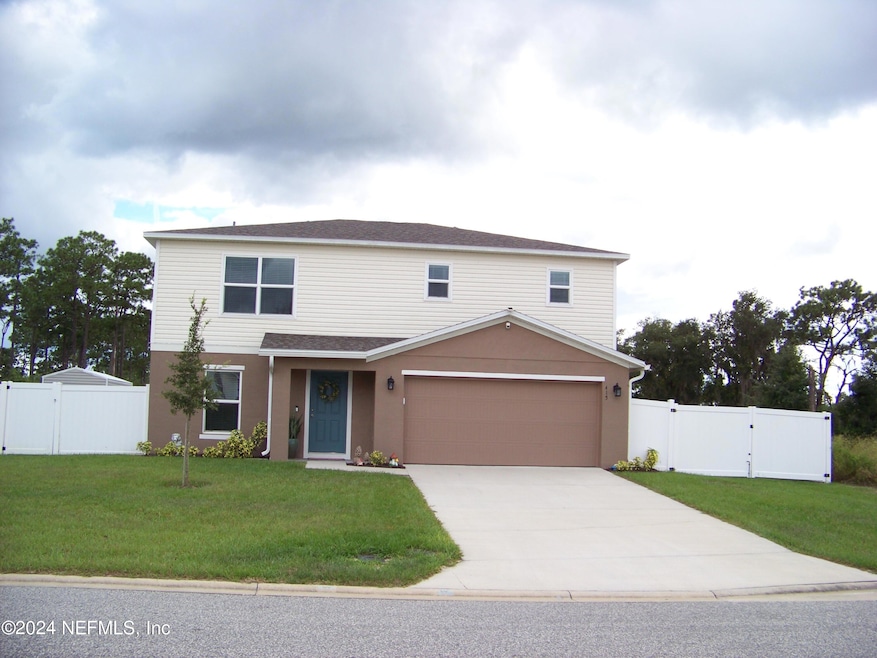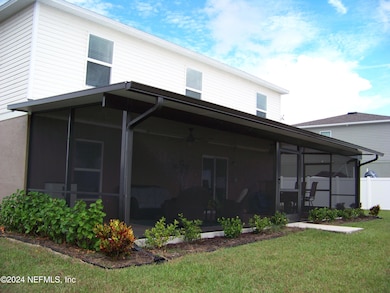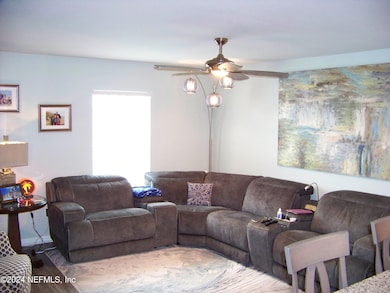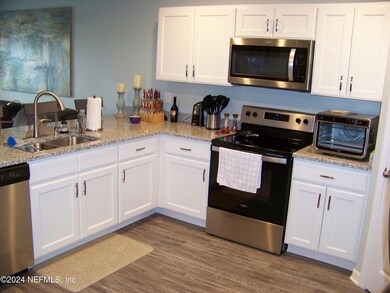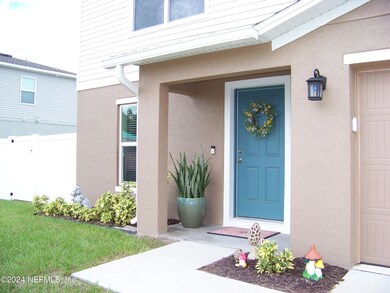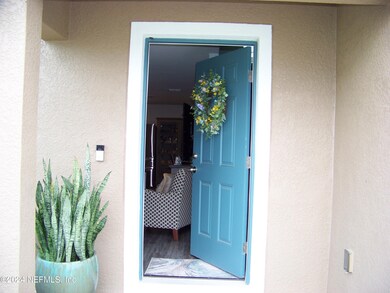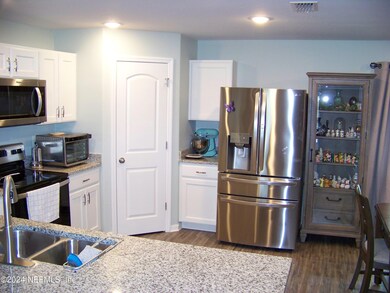
415 River Hill Dr Welaka, FL 32193
Estimated payment $1,721/month
Highlights
- Views of Preserve
- Screened Porch
- Central Heating and Cooling System
- Traditional Architecture
- Eat-In Kitchen
- Water Softener is Owned
About This Home
SELLER OFFERS A $10K CONCESSION PAID AT CLOSING! Don't miss this opportunity to own a turn-key home with many extras not normally found in almost new construction. Current owner has added all the right stuff!! Full length screened porch, exterior security cameras, full backyard white vinyl fence, 10x16 storage shed, total interior paint. Downstairs high-end flooring plus all baths and laundry room, water filtration system, wired for generator, window blinds, attractive landscaping, granite counter tops, kitchen and baths, high end appliances (LG Profile), all the details you will appreciate. River Hill is a nature lover's dream. A golf cart community just minutes away from the banks of the St. Johns River which offers a public floating boat dock and boat ramp. This home backs up to Welaka State Forest, plus Welaka has an active Pickleball team and courts. Lots of local activities available for kids & adults to get involved & get connected. Welaka is a golf cart community.
Home Details
Home Type
- Single Family
Est. Annual Taxes
- $419
Year Built
- Built in 2023
Lot Details
- 0.28 Acre Lot
- North Facing Home
- Vinyl Fence
- Back Yard Fenced
- Front and Back Yard Sprinklers
HOA Fees
- $12 Monthly HOA Fees
Parking
- 2 Car Garage
- Garage Door Opener
Property Views
- Views of Preserve
- Views of Trees
Home Design
- Traditional Architecture
- Shingle Roof
- Vinyl Siding
- Stucco
Interior Spaces
- 1,941 Sq Ft Home
- 2-Story Property
- Furnished or left unfurnished upon request
- Ceiling Fan
- Screened Porch
Kitchen
- Eat-In Kitchen
- Breakfast Bar
- Electric Oven
- Electric Range
- Microwave
- Ice Maker
- Dishwasher
Flooring
- Carpet
- Laminate
- Vinyl
Bedrooms and Bathrooms
- 4 Bedrooms
- Split Bedroom Floorplan
- 3 Full Bathrooms
- Shower Only
Laundry
- Laundry on upper level
- Dryer
- Front Loading Washer
Utilities
- Central Heating and Cooling System
- Heat Pump System
- Electric Water Heater
- Water Softener is Owned
Community Details
- Welaka Village Subdivision
Listing and Financial Details
- Assessor Parcel Number 031226924200000260
Map
Home Values in the Area
Average Home Value in this Area
Tax History
| Year | Tax Paid | Tax Assessment Tax Assessment Total Assessment is a certain percentage of the fair market value that is determined by local assessors to be the total taxable value of land and additions on the property. | Land | Improvement |
|---|---|---|---|---|
| 2024 | $5,527 | $294,210 | $15,000 | $279,210 |
| 2023 | $419 | $15,000 | $15,000 | $0 |
| 2022 | $102 | $6,500 | $6,500 | $0 |
| 2021 | $82 | $3,750 | $0 | $0 |
| 2020 | $83 | $3,750 | $0 | $0 |
| 2019 | $84 | $3,750 | $3,750 | $0 |
| 2018 | $85 | $3,750 | $3,750 | $0 |
| 2017 | $87 | $3,750 | $3,750 | $0 |
| 2016 | $85 | $3,750 | $0 | $0 |
| 2015 | $86 | $3,750 | $0 | $0 |
| 2014 | $113 | $5,000 | $0 | $0 |
Property History
| Date | Event | Price | Change | Sq Ft Price |
|---|---|---|---|---|
| 12/11/2024 12/11/24 | Price Changed | $299,900 | -9.1% | $155 / Sq Ft |
| 10/14/2024 10/14/24 | For Sale | $329,900 | +24.0% | $170 / Sq Ft |
| 12/17/2023 12/17/23 | Off Market | $265,990 | -- | -- |
| 03/16/2023 03/16/23 | Sold | $265,990 | 0.0% | $137 / Sq Ft |
| 01/25/2023 01/25/23 | Pending | -- | -- | -- |
| 01/19/2023 01/19/23 | For Sale | $265,990 | -- | $137 / Sq Ft |
Deed History
| Date | Type | Sale Price | Title Company |
|---|---|---|---|
| Warranty Deed | $266,000 | -- |
Similar Homes in Welaka, FL
Source: realMLS (Northeast Florida Multiple Listing Service)
MLS Number: 2051701
APN: 03-12-26-9242-0000-0260
- 415 River Hill Dr
- 427 River Hill Dr
- 400 River Hill Dr
- 458 River Hill Dr
- 322 River Hill Dr
- 325 River Hill Dr
- 299 River Hill Dr
- 0 Daveis Ridge Drive & River Hill Dr
- 0 Daveis Ridge Drive & River Hill Dr
- 0 Daveis Ridge Drive & River Hill Dr
- 0 Daveis Ridge Drive & River Hill Dr
- 0 Daveis Ridge Drive & River Hill Dr
- 0 Daveis Ridge Drive & River Hill Dr
- 562 River Hill Dr
- 247 River Hill Dr
- 195 River Ridge Place
- 200 River Hill Dr
- 205 River Hill Dr
- 108 Village Dr
- 108 Siesta Cir
