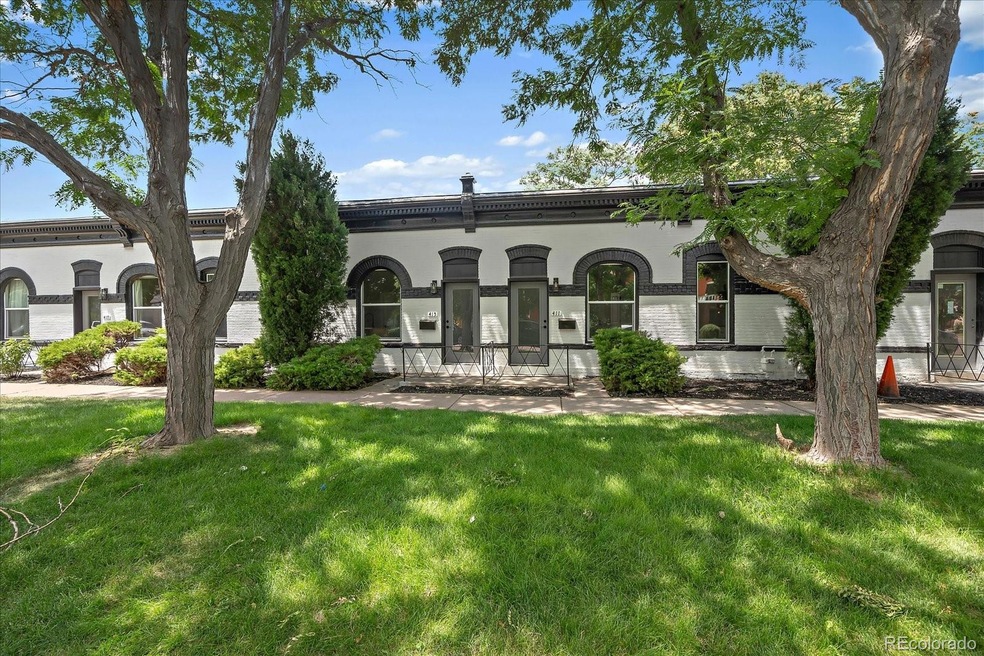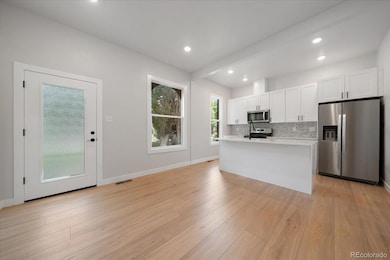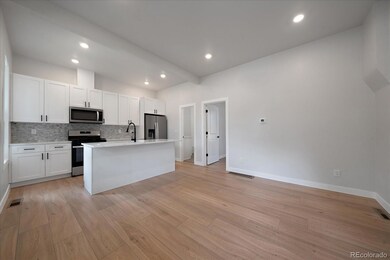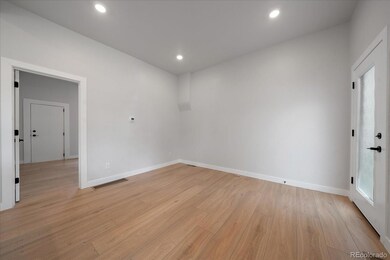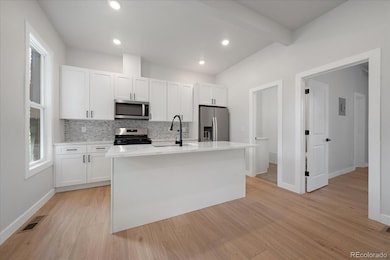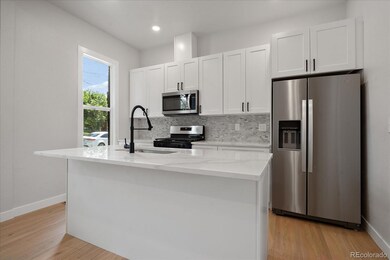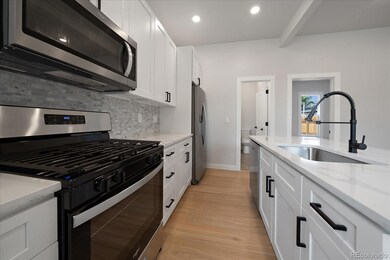
415 S Grant St Denver, CO 80209
Washington Park West NeighborhoodHighlights
- No HOA
- 1-Story Property
- Forced Air Heating and Cooling System
- Lincoln Elementary School Rated A-
About This Home
As of November 2024Location Location Location! Welcome to your cozy urban retreat in the vibrant West Washington Park neighborhood of Denver! This charming half duplex offers the perfect blend of character and convenience, ideal for those seeking a low-maintenance lifestyle without sacrificing style or comfort.*** Step inside to discover a thoughtfully designed open floor plan that maximizes space and natural light. The welcoming living area is perfect for relaxing after a long day, with plenty of room for your favorite furniture pieces and décor. The adjacent kitchen is a chef's delight, featuring sleek countertops, modern appliances, gas stove and ample cabinet space for all your culinary essentials. All brand new for your entertaining delight. Retreat to the spacious bedroom, complete with a large window and walk in closet with Washer and dryer hook ups. . The adjacent full bathroom is well-appointed and offers convenience with its modern fixtures and finishes. Outside, you'll find a private fenced yard area where you can soak up the sun, enjoy al fresco dining, or simply unwind with a good book and a glass of wine. A fenced yard provides privacy and a safe space for pets to roam and play. Walk out your gate to 2 off street parking spots and trash bin area. Each unit has 2 tandem parking spots. Located just steps from the vibrant shops, restaurants, and parks of West Washington Park, this home offers the perfect blend of urban living and neighborhood charm. With easy access to downtown Denver and major highways, you'll enjoy the best of city living without sacrificing the tranquility of suburban life. Don't miss your opportunity to own this remodeled gem in one of Denver's most sought-after neighborhoods. Schedule your showing today. Parking bay #6. Dont miss out only a few units remaining. NO HOA!!!!
Last Agent to Sell the Property
Apex Real Estate Solutions Llc Brokerage Email: apeterson07@yahoo.com License #100006643
Townhouse Details
Home Type
- Townhome
Est. Annual Taxes
- $1,500
Year Built
- Built in 1896 | Remodeled
Parking
- 2 Parking Spaces
Home Design
- Brick Exterior Construction
- Rolled or Hot Mop Roof
Interior Spaces
- 619 Sq Ft Home
- 1-Story Property
Kitchen
- Oven
- Cooktop
- Microwave
- Dishwasher
- Disposal
Bedrooms and Bathrooms
- 1 Main Level Bedroom
- 1 Full Bathroom
Schools
- Lincoln Elementary School
- Grant Middle School
- South High School
Additional Features
- Two or More Common Walls
- Forced Air Heating and Cooling System
Community Details
- No Home Owners Association
- Washington Park West Subdivision
Listing and Financial Details
- Exclusions: Any Staging or personal items
- Property held in a trust
- Assessor Parcel Number 05151-11-045-000
Map
Home Values in the Area
Average Home Value in this Area
Property History
| Date | Event | Price | Change | Sq Ft Price |
|---|---|---|---|---|
| 11/29/2024 11/29/24 | Sold | $415,000 | -1.2% | $670 / Sq Ft |
| 10/15/2024 10/15/24 | Price Changed | $419,900 | -2.3% | $678 / Sq Ft |
| 07/26/2024 07/26/24 | Price Changed | $429,900 | -3.4% | $695 / Sq Ft |
| 07/23/2024 07/23/24 | Price Changed | $445,000 | -1.0% | $719 / Sq Ft |
| 07/08/2024 07/08/24 | For Sale | $449,500 | -- | $726 / Sq Ft |
Tax History
| Year | Tax Paid | Tax Assessment Tax Assessment Total Assessment is a certain percentage of the fair market value that is determined by local assessors to be the total taxable value of land and additions on the property. | Land | Improvement |
|---|---|---|---|---|
| 2024 | -- | $10,390 | $2,580 | $7,810 |
Similar Homes in the area
Source: REcolorado®
MLS Number: 4075172
APN: 5151-11-045
- 361 S Logan St
- 471 S Grant St
- 460 S Sherman St
- 424 S Pennsylvania St
- 374 S Lincoln St
- 515 S Grant St
- 342 S Lincoln St
- 317 E Alameda Ave
- 427 S Lincoln St
- 421 S Pearl St
- 421 E Alameda Ave
- 300 S Lincoln St
- 500 S Pennsylvania St Unit 514
- 493 S Lincoln St
- 249 S Logan St
- 579 S Sherman St
- 463 S Washington St
- 212 S Sherman St
- 249 S Lincoln St
- 613 S Logan St
