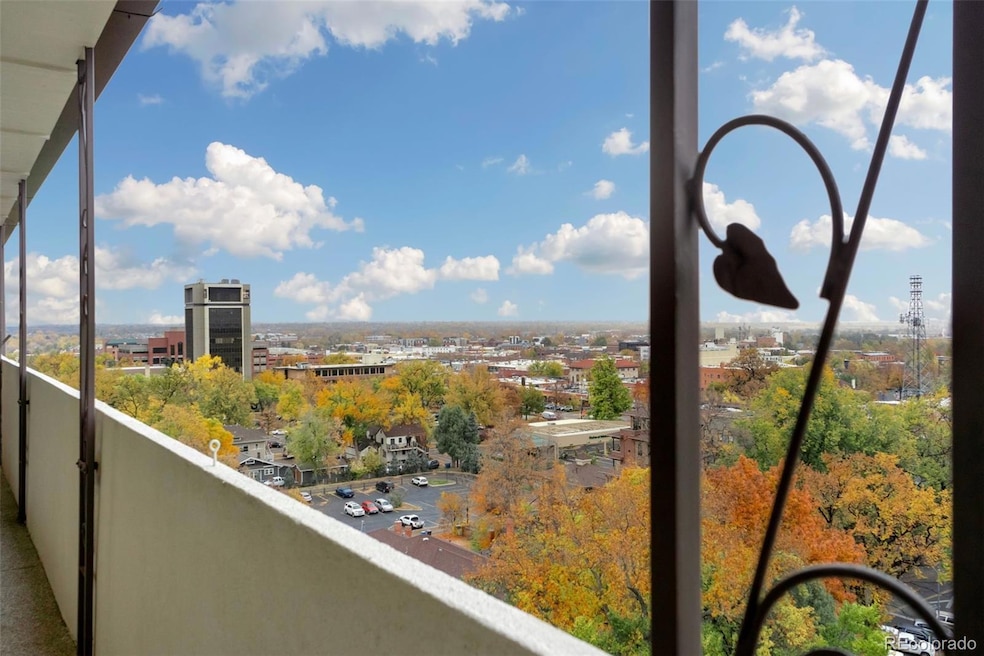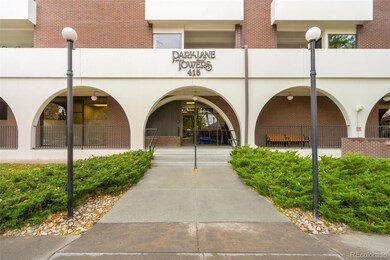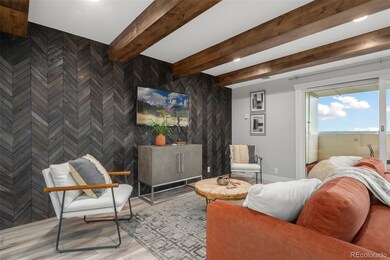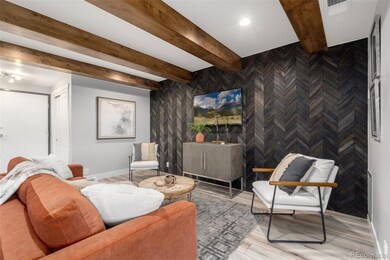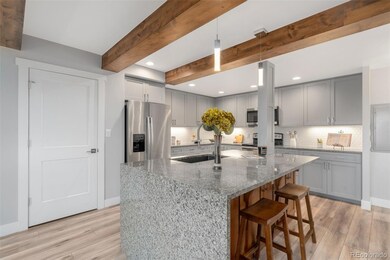Park Lane Towers 415 S Howes St Unit N1203 Fort Collins, CO 80521
Downtown Fort Collins NeighborhoodHighlights
- Fitness Center
- Indoor Pool
- Gated Community
- Dunn Elementary School Rated A-
- No Units Above
- City View
About This Home
As of February 2025Step into luxury on the 12th floor of Park Lane Towers, where modern sophistication meets sweeping city views. This impeccably remodeled 2-bedroom, 2-bath penthouse epitomizes style, comfort, and convenience.
Designer Details in Every Corner
Chef’s Kitchen: Granite countertops, stainless steel appliances, sleek backsplash, and soft-close cabinetry combine to create a functional yet elegant space perfect for cooking and entertaining.
Thoughtful Design: The dining area boasts panoramic views, while a dedicated office nook and in-unit laundry bring effortless convenience to your daily life.
Chic Living Space: Striking wooden beams and a dramatic dark chevron accent wall add warmth and character. Floor-to-ceiling windows and sliding glass doors open to a private balcony that’s also accessible from the primary suite.
Amenities That Redefine Convenience
Park Lane Towers offers a range of unmatched amenities:
Indoor and outdoor pools, including a saltwater option
Hot tub, sauna, and fitness center with Peloton equipment
Private pickleball courts, party rooms, and game rooms
Covered parking, ample storage, bike corral, and on-site laundry
A guest apartment for visitors
Bonus: Seller covers 50% of HOA fees for the first year! The HOA includes nearly all utilities—gas, electricity, water, trash, high-speed internet, and snow removal—making your life worry-free.
Live in the Heart of Fort Collins
Located steps from shopping, dining, Colorado State University, parks, and the MAX bus line, this penthouse puts you at the center of everything Fort Collins offers.
Don’t miss this opportunity to elevate your lifestyle. Modern luxury, breathtaking views, and top-tier amenities await!
Last Agent to Sell the Property
eXp Realty, LLC Brokerage Email: travsellsnoco@gmail.com,970-420-3834 License #100099319

Property Details
Home Type
- Condominium
Est. Annual Taxes
- $2,593
Year Built
- Built in 1970 | Remodeled
Lot Details
- No Units Above
- Two or More Common Walls
- East Facing Home
HOA Fees
- $1,203 Monthly HOA Fees
Parking
- Subterranean Parking
- Secured Garage or Parking
Home Design
- Concrete Block And Stucco Construction
- Concrete Perimeter Foundation
Interior Spaces
- 1,326 Sq Ft Home
- 1-Story Property
- Open Floorplan
- Double Pane Windows
- Living Room
- Dining Room
- Home Office
- City Views
- Outdoor Smart Camera
Kitchen
- Eat-In Kitchen
- Range
- Microwave
- Dishwasher
- Kitchen Island
- Granite Countertops
- Disposal
Bedrooms and Bathrooms
- 2 Main Level Bedrooms
- Walk-In Closet
Laundry
- Laundry Room
- Dryer
Accessible Home Design
- Accessible Approach with Ramp
Pool
- Indoor Pool
- Outdoor Pool
Outdoor Features
- Balcony
- Covered patio or porch
Schools
- Dunn Elementary School
- Lincoln Middle School
- Poudre High School
Utilities
- Forced Air Heating and Cooling System
- Heating System Uses Natural Gas
- Natural Gas Connected
- High Speed Internet
- Satellite Dish
- Cable TV Available
Listing and Financial Details
- Exclusions: Staging furniture
- Property held in a trust
- Assessor Parcel Number R0771147
Community Details
Overview
- Association fees include reserves, electricity, gas, heat, internet, ground maintenance, maintenance structure, recycling, security, sewer, snow removal, trash, water
- Park Lane Towers Association, Phone Number (970) 482-9159
- High-Rise Condominium
- Park Lane Towers Subdivision
- Community Parking
Amenities
- Clubhouse
- Coin Laundry
- Elevator
- Community Storage Space
Recreation
- Community Spa
Pet Policy
- No Pets Allowed
Security
- Security Service
- Front Desk in Lobby
- Card or Code Access
- Gated Community
- Fire and Smoke Detector
Map
About Park Lane Towers
Home Values in the Area
Average Home Value in this Area
Property History
| Date | Event | Price | Change | Sq Ft Price |
|---|---|---|---|---|
| 02/28/2025 02/28/25 | Sold | $740,000 | -2.0% | $558 / Sq Ft |
| 01/14/2025 01/14/25 | Pending | -- | -- | -- |
| 12/03/2024 12/03/24 | Price Changed | $755,000 | -1.3% | $569 / Sq Ft |
| 11/07/2024 11/07/24 | For Sale | $765,000 | +91.3% | $577 / Sq Ft |
| 01/28/2019 01/28/19 | Off Market | $400,000 | -- | -- |
| 05/05/2017 05/05/17 | Sold | $400,000 | -18.2% | $289 / Sq Ft |
| 04/05/2017 04/05/17 | Pending | -- | -- | -- |
| 12/21/2016 12/21/16 | For Sale | $489,000 | -- | $354 / Sq Ft |
Tax History
| Year | Tax Paid | Tax Assessment Tax Assessment Total Assessment is a certain percentage of the fair market value that is determined by local assessors to be the total taxable value of land and additions on the property. | Land | Improvement |
|---|---|---|---|---|
| 2025 | $2,593 | $30,639 | $2,010 | $28,629 |
| 2024 | $2,593 | $30,639 | $2,010 | $28,629 |
| 2022 | $2,407 | $24,228 | $2,085 | $22,143 |
| 2021 | $2,435 | $24,925 | $2,145 | $22,780 |
| 2020 | $2,593 | $26,326 | $2,145 | $24,181 |
| 2019 | $2,603 | $26,326 | $2,145 | $24,181 |
| 2018 | $2,086 | $21,715 | $2,160 | $19,555 |
| 2017 | $2,079 | $21,715 | $2,160 | $19,555 |
| 2016 | $1,074 | $19,120 | $2,388 | $16,732 |
| 2015 | $1,066 | $19,120 | $2,390 | $16,730 |
| 2014 | $1,608 | $24,690 | $4,520 | $20,170 |
Mortgage History
| Date | Status | Loan Amount | Loan Type |
|---|---|---|---|
| Open | $592,000 | New Conventional | |
| Previous Owner | $170,000 | New Conventional |
Deed History
| Date | Type | Sale Price | Title Company |
|---|---|---|---|
| Warranty Deed | $740,000 | None Listed On Document | |
| Quit Claim Deed | -- | None Available | |
| Personal Reps Deed | $400,000 | Fidelity National Title | |
| Deed | $69,300 | -- |
Source: REcolorado®
MLS Number: 5961354
APN: 97114-42-003
- 421 S Howes St Unit S401
- 415 S Howes St Unit N904
- 415 S Howes St Unit N908
- 415 S Howes St Unit N1001
- 415 S Howes St Unit N404
- 224 Canyon Ave Unit 628
- 615 W Olive St
- 620 W Myrtle St
- 649 Remington St
- 320 E Mulberry St
- 700 Remington St
- 620 Mathews St Unit 103
- 620 Mathews St Unit 105
- 718 Remington St
- 626 S Grant Ave
- 201 Linden St Unit 200
- 530 Laporte Ave
- 900 W Mulberry St
- 230 N Sherwood St
- 120 Peterson St
