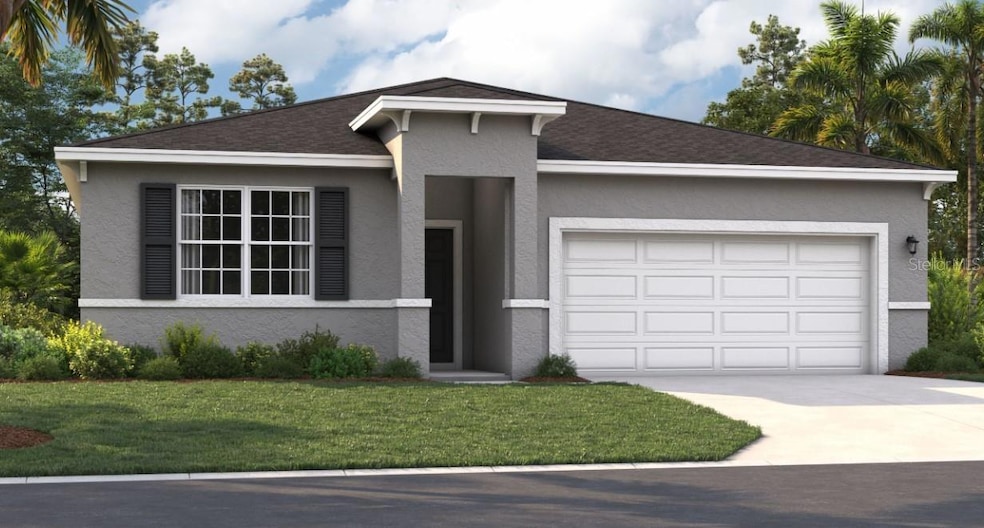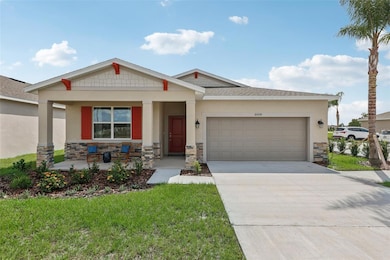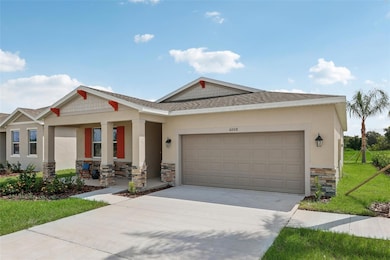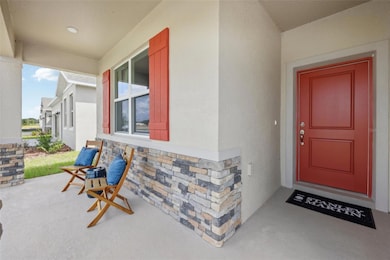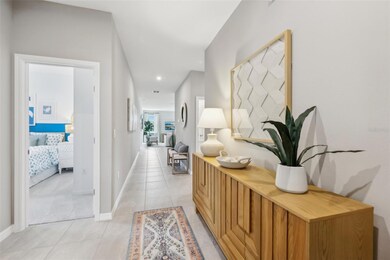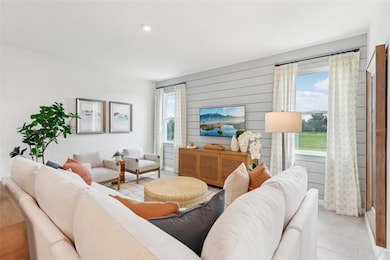
415 Shoreview Sands Ave Mascotte, FL 34753
Estimated payment $2,554/month
Highlights
- Under Construction
- Traditional Architecture
- Covered patio or porch
- Open Floorplan
- Great Room
- 2 Car Attached Garage
About This Home
One or more photo(s) has been virtually staged. Under Construction. Conveniently located with access to SR 50 and SR 17, Sunset Lakes Estates is a short drive from downtown Clermont and Mount Dora, where you can enjoy delicious meals, shopping, or fun on Lake Apopka with friends and family. If you have your sights set on big-city fun and entertainment, you're just 45 minutes from downtown Orlando, Disney World, or Universal Studios. Your new home awaits you in Lake County! Contact us today to schedule an appointment!
The Juniper offers the perfect combination of modern design and practical living. From its spacious two-car garage to an inviting outdoor patio, this home accommodates all your living needs while keeping up with today's style standards. Three main-level bedrooms located at the front of the home have access to a double-vanity bathroom and a laundry room across the hall—all thoughtfully designed for comfort and convenience! Venture further into the open-concept kitchen and dining area, perfect for entertaining friends and family. After dinner, take advantage of the spacious 17x17 family room for some quality time. The home also features a large master suite that includes a spacious walk-in closet and shower, dual split sinks, and a water closet, providing your own perfect private oasis. Enjoy all these features and the Florida sunshine from the enclosed lanai.
Listing Agent
SM FLORIDA BROKERAGE LLC Brokerage Phone: 321-277-7042 License #3089732
Home Details
Home Type
- Single Family
Est. Annual Taxes
- $4,671
Year Built
- Built in 2025 | Under Construction
Lot Details
- 5,662 Sq Ft Lot
- Lot Dimensions are 50x110
- North Facing Home
- Landscaped
- Irrigation
- Cleared Lot
HOA Fees
- $83 Monthly HOA Fees
Parking
- 2 Car Attached Garage
- Driveway
Home Design
- Home is estimated to be completed on 6/3/25
- Traditional Architecture
- Slab Foundation
- Shingle Roof
- Block Exterior
- Stucco
Interior Spaces
- 1,839 Sq Ft Home
- 1-Story Property
- Open Floorplan
- Double Pane Windows
- ENERGY STAR Qualified Windows
- Sliding Doors
- Entrance Foyer
- Great Room
- Family Room Off Kitchen
- Combination Dining and Living Room
- Inside Utility
- Fire and Smoke Detector
Kitchen
- Eat-In Kitchen
- Range
- Microwave
- Dishwasher
- Disposal
Flooring
- Carpet
- Ceramic Tile
- Luxury Vinyl Tile
Bedrooms and Bathrooms
- 4 Bedrooms
- En-Suite Bathroom
- Closet Cabinetry
- Linen Closet
- Walk-In Closet
- 2 Full Bathrooms
- Dual Sinks
- Private Water Closet
- Bathtub with Shower
- Shower Only
Laundry
- Laundry Room
- Washer and Electric Dryer Hookup
Outdoor Features
- Covered patio or porch
- Exterior Lighting
Schools
- Mascotte Elementary School
- Gray Middle School
- East Ridge High School
Utilities
- Central Heating and Cooling System
- Thermostat
- Phone Available
- Cable TV Available
Community Details
- Association fees include ground maintenance
- Edison Association Management Association, Phone Number (407) 317-5252
- Visit Association Website
- Built by Stanley Martin Homes
- Sunset Lakes Estates Subdivision, Juniper B Floorplan
- The community has rules related to deed restrictions
Listing and Financial Details
- Home warranty included in the sale of the property
- Visit Down Payment Resource Website
- Legal Lot and Block 67 / 1
- Assessor Parcel Number 15-22-24-0700-000-06700
Map
Home Values in the Area
Average Home Value in this Area
Tax History
| Year | Tax Paid | Tax Assessment Tax Assessment Total Assessment is a certain percentage of the fair market value that is determined by local assessors to be the total taxable value of land and additions on the property. | Land | Improvement |
|---|---|---|---|---|
| 2025 | -- | $45,000 | $45,000 | -- |
| 2024 | -- | $45,000 | $45,000 | -- |
Property History
| Date | Event | Price | Change | Sq Ft Price |
|---|---|---|---|---|
| 04/04/2025 04/04/25 | For Sale | $373,690 | -- | $203 / Sq Ft |
Similar Homes in the area
Source: Stellar MLS
MLS Number: O6296775
APN: 15-22-24-0700-000-06700
- 1676 Blue Lagoon Cir
- 1670 Blue Lagoon Cir
- 1682 Blue Lagoon Cir
- 1688 Blue Lagoon Cir
- 1712 Blue Lagoon Cir
- 1695 Sugarbelle Cir
- 1718 Blue Lagoon Cir
- 403 Shoreview Sands Ave
- 1691 Sugarbelle Cir
- 397 Shoreview Sands Ave
- 1698 Sugarbelle Cir
- 1694 Sugarbelle Cir
- 391 Shoreview Sands Ave
- 1690 Sugarbelle Cir
- 1655 Sugarbelle Cir
- 1651 Sugarbelle Cir
- 1647 Sugarbelle Cir
- 1634 Sugarbelle Cir
- 1635 Sugarbelle Cir
- 1715 Sugarbelle Cir
