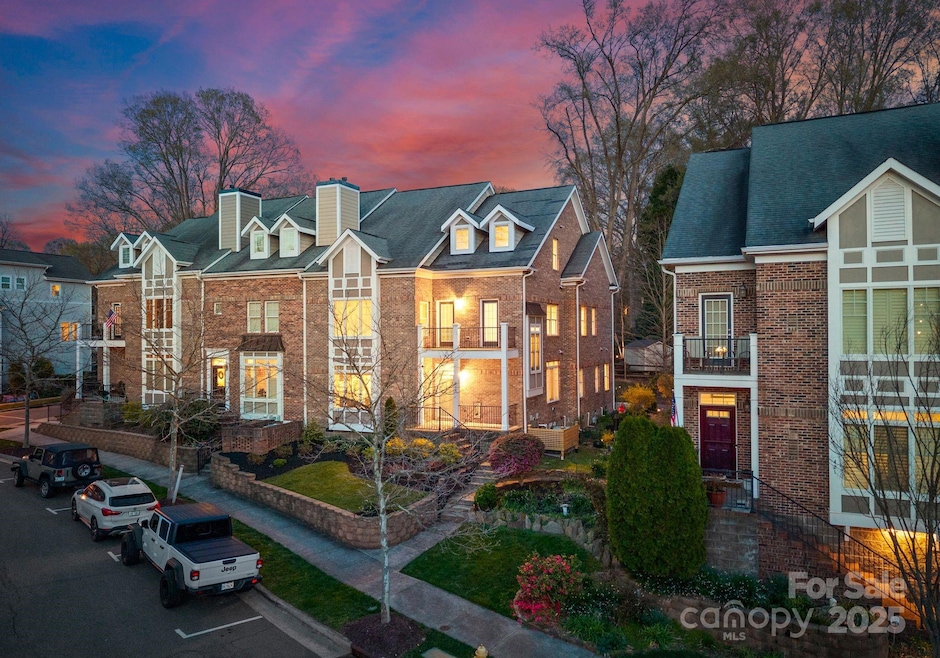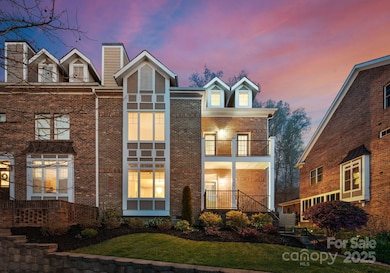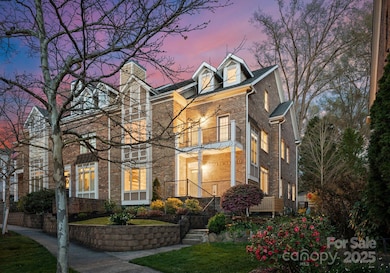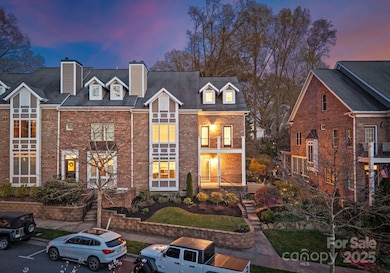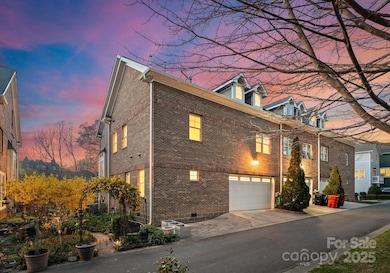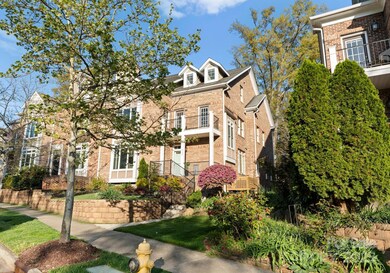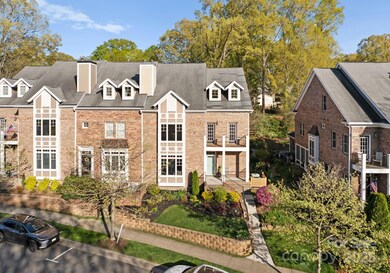
415 Spring St Davidson, NC 28036
Estimated payment $6,626/month
Highlights
- Wood Flooring
- End Unit
- Lawn
- Davidson Elementary School Rated A-
- Corner Lot
- 2 Car Attached Garage
About This Home
Rare opportunity to live in this exquisite end-unit, brick townhome located in the heart of popular Davidson! Boasting an open floorplan & soaring ceilings, this exceptional home offers 2 PRIMARY SUITES on the main & upper levels both with its own ensuite & walk-in-closets! Laundry conveniently located on the main level & upper level! Custom luxury chef's kitchen is a culinary dream showcasing high end stainless steel appliances! The sleek quartzite countertops & luxury light fixtures adds a touch of sophistication! Hardwood floors flow throughout the home enhancing its elegant appeal! The oversized windows creates an abundance of natural light throughout, illuminating the freshly painted interior! Impressive 2-story great room features a gas fireplace elegantly framed with Carrera marble, bringing a sophisticated ambiance to your living space. Make this luxury residence yours & experience the upscale living in this highly sought after Davidson community! Welcome Home!
Listing Agent
Ivester Jackson Distinctive Properties Brokerage Phone: 315-525-8695 License #130238
Co-Listing Agent
Ivester Jackson Distinctive Properties Brokerage Phone: 315-525-8695 License #279185
Open House Schedule
-
Saturday, April 26, 20252:00 to 4:00 pm4/26/2025 2:00:00 PM +00:004/26/2025 4:00:00 PM +00:00Add to Calendar
Townhouse Details
Home Type
- Townhome
Est. Annual Taxes
- $5,506
Year Built
- Built in 2008
Lot Details
- Front Green Space
- End Unit
- Lawn
HOA Fees
- $56 Monthly HOA Fees
Parking
- 2 Car Attached Garage
Home Design
- Four Sided Brick Exterior Elevation
Interior Spaces
- 3-Story Property
- Ceiling Fan
- Insulated Windows
- Family Room with Fireplace
- Crawl Space
Kitchen
- Convection Oven
- Induction Cooktop
- Range Hood
- Dishwasher
- Disposal
Flooring
- Wood
- Tile
Bedrooms and Bathrooms
Schools
- Davidson K-8 Elementary And Middle School
- William Amos Hough High School
Utilities
- Forced Air Heating and Cooling System
- Heating System Uses Natural Gas
- Gas Water Heater
Community Details
- Walnut Grove Subdivision
- Mandatory home owners association
Listing and Financial Details
- Assessor Parcel Number 007-018-60
Map
Home Values in the Area
Average Home Value in this Area
Tax History
| Year | Tax Paid | Tax Assessment Tax Assessment Total Assessment is a certain percentage of the fair market value that is determined by local assessors to be the total taxable value of land and additions on the property. | Land | Improvement |
|---|---|---|---|---|
| 2023 | $5,506 | $739,000 | $130,000 | $609,000 |
| 2022 | $4,774 | $502,700 | $130,000 | $372,700 |
| 2021 | $4,799 | $502,700 | $130,000 | $372,700 |
| 2020 | $4,559 | $502,700 | $130,000 | $372,700 |
| 2019 | $4,793 | $502,700 | $130,000 | $372,700 |
| 2018 | $3,773 | $302,100 | $40,000 | $262,100 |
| 2017 | $3,747 | $302,100 | $40,000 | $262,100 |
| 2016 | $3,743 | $302,100 | $40,000 | $262,100 |
| 2015 | $3,740 | $302,100 | $40,000 | $262,100 |
| 2014 | $3,738 | $312,100 | $50,000 | $262,100 |
Property History
| Date | Event | Price | Change | Sq Ft Price |
|---|---|---|---|---|
| 04/03/2025 04/03/25 | For Sale | $1,095,000 | +41.3% | $296 / Sq Ft |
| 08/01/2022 08/01/22 | Sold | $775,000 | 0.0% | $221 / Sq Ft |
| 06/27/2022 06/27/22 | Pending | -- | -- | -- |
| 06/09/2022 06/09/22 | For Sale | $775,000 | +37.2% | $221 / Sq Ft |
| 07/31/2020 07/31/20 | Sold | $565,000 | -0.9% | $161 / Sq Ft |
| 06/16/2020 06/16/20 | Pending | -- | -- | -- |
| 06/10/2020 06/10/20 | For Sale | $570,000 | +11.8% | $163 / Sq Ft |
| 04/17/2018 04/17/18 | Sold | $510,000 | -7.1% | $147 / Sq Ft |
| 03/04/2018 03/04/18 | Pending | -- | -- | -- |
| 10/12/2017 10/12/17 | For Sale | $549,000 | -- | $158 / Sq Ft |
Deed History
| Date | Type | Sale Price | Title Company |
|---|---|---|---|
| Warranty Deed | $860,000 | Investors Title | |
| Warranty Deed | $775,000 | Mcnaught & Clements Pllc | |
| Warranty Deed | $565,000 | City Of Oaks Title Llc | |
| Warranty Deed | $510,000 | None Available | |
| Special Warranty Deed | $300,000 | None Available | |
| Trustee Deed | $1,818,000 | None Available |
Mortgage History
| Date | Status | Loan Amount | Loan Type |
|---|---|---|---|
| Open | $460,000 | New Conventional | |
| Previous Owner | $620,000 | New Conventional | |
| Previous Owner | $508,500 | New Conventional | |
| Previous Owner | $215,000 | New Conventional | |
| Previous Owner | $240,000 | New Conventional | |
| Previous Owner | $300,000 | Unknown |
Similar Home in Davidson, NC
Source: Canopy MLS (Canopy Realtor® Association)
MLS Number: 4238638
APN: 007-018-60
- 329 Goodrum St
- 325 Goodrum St
- 324 Walnut St
- 411 Walnut St
- 619 James Alexander Way
- 452 S Main St Unit F
- 503 Walnut St
- 419 South St Unit 32
- 137 Meadowbrook Ln
- 606 Walnut St
- 119 Meadowbrook Ln
- 19035 Newburg Hill Rd
- 19104 Newburg Hill Rd
- 105 Hillside Dr
- 309 Catawba Ave
- 322 Catawba Ave
- 326 Catawba Ave
- 330 Catawba Ave
- 729 Hoke Ln
- 334 Catawba Ave
