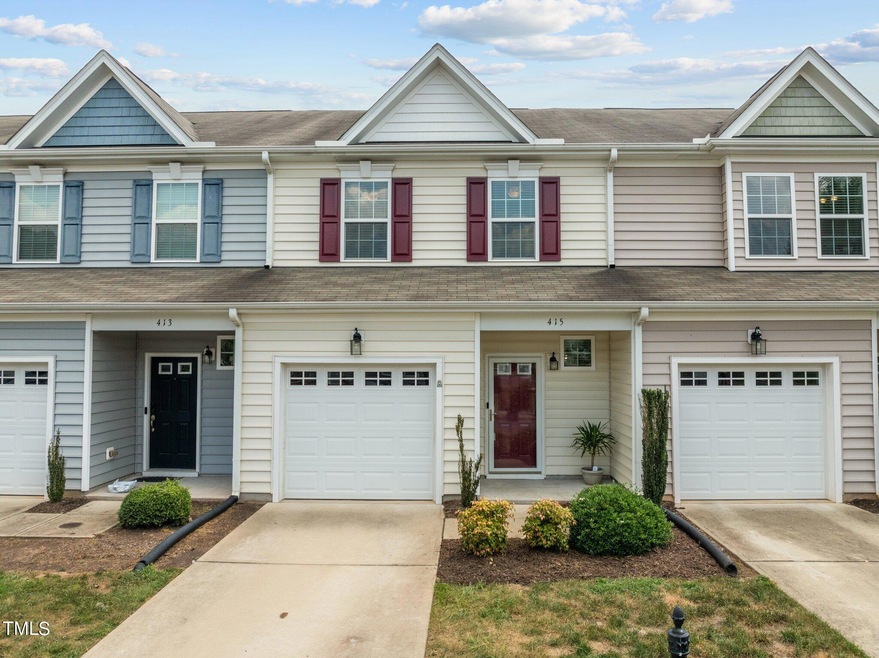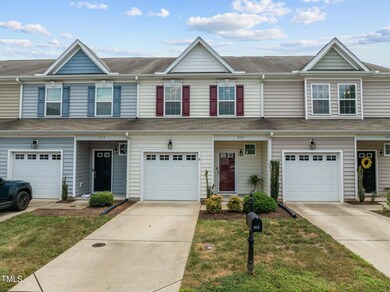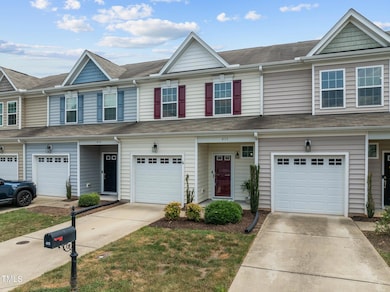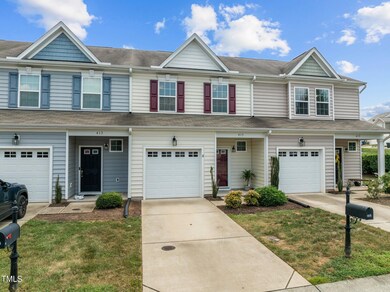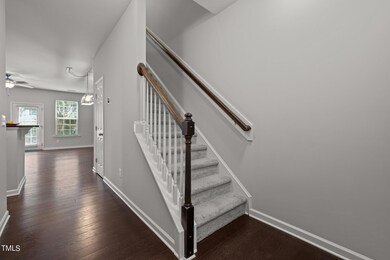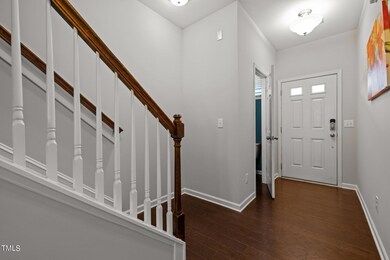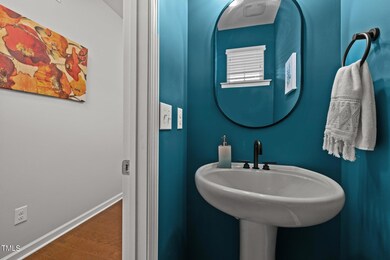
415 Starkey St Raleigh, NC 27603
Renaissance Park NeighborhoodHighlights
- Fitness Center
- Traditional Architecture
- Community Pool
- Clubhouse
- Wood Flooring
- Tennis Courts
About This Home
As of December 2024Welcome to this beautifully maintained 3-bedroom, 2.5-bath townhome located in the highly desirable Renaissance Park community, just minutes downtown Raleigh and an assortment of amazing events, venues and outdoor sites. Offering 1,471 square feet of easy living, this home boasts 9 ft. ceilings and hardwood floors throughout the first floor. The thoughtfully designed layout includes a spacious open-concept kitchen featuring granite countertops, stainless steel appliances, and a large pantry, perfect for both everyday meals and entertainment. Cozy up by the gas fireplace in the living area or step outside to your own patio and enjoy the sun. Either way you'll appreciate the seamless blend of indoor and outdoor living that this home offers.
When you need a break, retreat upstairs to the primary bedroom, which offers a beautiful tray ceiling, a luxurious bath with a dual sink vanity, a soaker tub, a separate shower, and a walk-in closet. Two additional bedrooms and a shared bath complete the carpeted upstairs.
Freshly painted and move-in ready, this home ensures both comfort and convenience. The Renaissance Park community enhances your lifestyle with exceptional amenities, including a pool, clubhouse, fitness center, tennis courts, playground, volleyball court, and picnic area. Don't miss this opportunity for close-to-downtown living in a vibrant community!
Last Buyer's Agent
Ahmed Sorour
Redfin Corporation License #329140
Townhouse Details
Home Type
- Townhome
Est. Annual Taxes
- $2,976
Year Built
- Built in 2014
Lot Details
- 1,742 Sq Ft Lot
HOA Fees
Parking
- 1 Car Attached Garage
Home Design
- Traditional Architecture
- Slab Foundation
- Shingle Roof
- Vinyl Siding
Interior Spaces
- 1,471 Sq Ft Home
- 2-Story Property
- Gas Log Fireplace
- Entrance Foyer
- Family Room with Fireplace
- Pull Down Stairs to Attic
- Washer and Dryer
Kitchen
- Electric Range
- Microwave
- Dishwasher
- Stainless Steel Appliances
Flooring
- Wood
- Carpet
- Tile
Bedrooms and Bathrooms
- 3 Bedrooms
Outdoor Features
- Patio
- Outdoor Storage
Schools
- Wake County Schools Elementary And Middle School
- Wake County Schools High School
Utilities
- Central Heating and Cooling System
- Heating System Uses Natural Gas
- Tankless Water Heater
- Gas Water Heater
Listing and Financial Details
- Assessor Parcel Number 1702246270
Community Details
Overview
- Association fees include ground maintenance
- Renaissance Park Revival Collection Association, Phone Number (919) 848-4911
- Ppm Association
- Renaissance Park Subdivision
Amenities
- Picnic Area
- Clubhouse
Recreation
- Tennis Courts
- Community Playground
- Fitness Center
- Community Pool
Map
Home Values in the Area
Average Home Value in this Area
Property History
| Date | Event | Price | Change | Sq Ft Price |
|---|---|---|---|---|
| 12/09/2024 12/09/24 | Sold | $325,000 | 0.0% | $221 / Sq Ft |
| 11/17/2024 11/17/24 | Pending | -- | -- | -- |
| 11/08/2024 11/08/24 | Price Changed | $325,000 | -7.1% | $221 / Sq Ft |
| 09/13/2024 09/13/24 | Price Changed | $349,700 | -0.8% | $238 / Sq Ft |
| 09/05/2024 09/05/24 | For Sale | $352,500 | -2.4% | $240 / Sq Ft |
| 12/15/2023 12/15/23 | Off Market | $361,000 | -- | -- |
| 07/11/2022 07/11/22 | Sold | $361,000 | +6.5% | $254 / Sq Ft |
| 06/20/2022 06/20/22 | Pending | -- | -- | -- |
| 06/16/2022 06/16/22 | For Sale | $339,000 | -- | $239 / Sq Ft |
Tax History
| Year | Tax Paid | Tax Assessment Tax Assessment Total Assessment is a certain percentage of the fair market value that is determined by local assessors to be the total taxable value of land and additions on the property. | Land | Improvement |
|---|---|---|---|---|
| 2024 | $2,977 | $340,442 | $80,000 | $260,442 |
| 2023 | $2,486 | $226,276 | $45,000 | $181,276 |
| 2022 | $2,311 | $226,276 | $45,000 | $181,276 |
| 2021 | $2,222 | $226,276 | $45,000 | $181,276 |
| 2020 | $2,181 | $226,276 | $45,000 | $181,276 |
| 2019 | $1,992 | $170,138 | $40,000 | $130,138 |
| 2018 | $1,879 | $170,138 | $40,000 | $130,138 |
| 2017 | $1,790 | $170,138 | $40,000 | $130,138 |
| 2016 | $1,753 | $170,138 | $40,000 | $130,138 |
| 2015 | $1,770 | $45,000 | $45,000 | $0 |
| 2014 | $442 | $45,000 | $45,000 | $0 |
Mortgage History
| Date | Status | Loan Amount | Loan Type |
|---|---|---|---|
| Previous Owner | $215,000 | New Conventional | |
| Previous Owner | $216,310 | New Conventional | |
| Previous Owner | $175,610 | VA |
Deed History
| Date | Type | Sale Price | Title Company |
|---|---|---|---|
| Warranty Deed | $325,000 | None Listed On Document | |
| Warranty Deed | $325,000 | None Listed On Document | |
| Warranty Deed | $223,000 | None Available | |
| Warranty Deed | $176,500 | None Available |
Similar Homes in Raleigh, NC
Source: Doorify MLS
MLS Number: 10050467
APN: 1702.14-24-6270-000
- 412 Stone Flower Ln
- 946 Consortium Dr
- 1109 Renewal Place
- 1121 Consortium Dr Unit 110
- 1120 Renewal Place Unit 108
- 613 Peach Rd
- 633 Democracy St
- 1012 Palace Garden Way
- 714 Chapanoke Rd
- 1322 Regulator St
- 2824 Wyncote Dr
- 805 Historian St
- 604 Essington Place
- 724 Summer Music Ln
- 891 Cupola Dr
- 810 Bryant St
- 704 Moonbeam Dr
- 1020 Harper Rd
- 1032 Harper Rd
- 744 Cupola Dr
