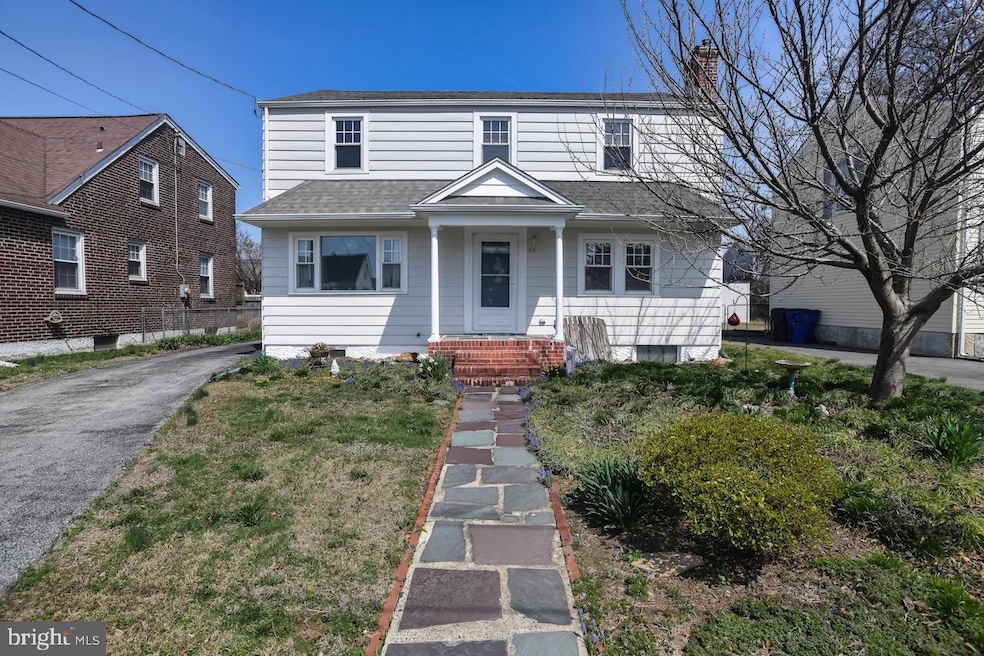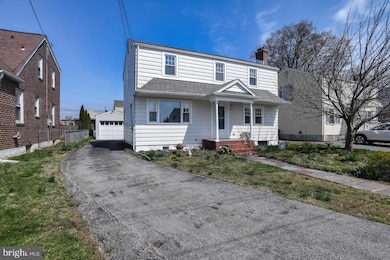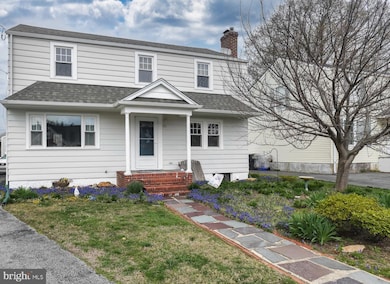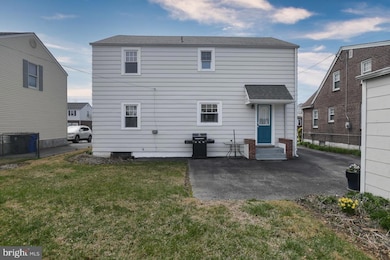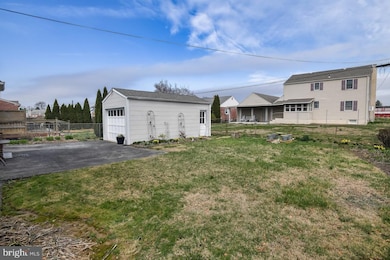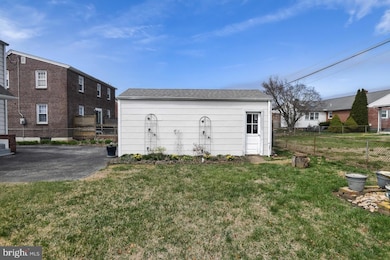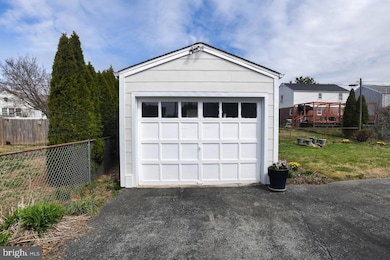
415 Troy Ave Wilmington, DE 19804
Ashley NeighborhoodEstimated payment $2,237/month
Highlights
- Colonial Architecture
- No HOA
- Living Room
- 1 Fireplace
- 1 Car Detached Garage
- Forced Air Heating and Cooling System
About This Home
Spacious colonial in the popular community of Woodcrest. Convenient to just about anywhere. Starting with great curb appeal. An extended driveway and detached garage are some of the awesome features. Enter into the living room and you will notice wood floors that cover most of the home and a brick wood burning fireplace. The updated kitchen is adjacent to the dining room and includes an eat-in bar, beautiful cabinets, vinyl plank flooring, stainless appliances and gas cooking. The family room offers plenty of daylight and is being used as an office/sitting room. A rear door in the kitchen leads to the detached garage, a nice yard and patio area. A powder room is located off the kitchen and completes the first level. The upper level includes three spacious bedrooms with plenty of closet space and a full bath. The roof was replaced in 2019. Gas furnace and hotwater heater replaced 2020. This home is located near Conrad School, Banning Park and the Delaware Military Academy. Easy access to I95 and Rt1. This home shows pride of ownership throughout.
Home Details
Home Type
- Single Family
Est. Annual Taxes
- $1,732
Year Built
- Built in 1942
Lot Details
- 5,227 Sq Ft Lot
- Lot Dimensions are 50.00 x 105.00
- Property is zoned NC5
Parking
- 1 Car Detached Garage
- Front Facing Garage
- Driveway
Home Design
- Colonial Architecture
- Permanent Foundation
- Aluminum Siding
- Vinyl Siding
Interior Spaces
- 1,600 Sq Ft Home
- Property has 2 Levels
- 1 Fireplace
- Family Room
- Living Room
- Dining Room
- Unfinished Basement
Bedrooms and Bathrooms
- 3 Bedrooms
Utilities
- Forced Air Heating and Cooling System
- Natural Gas Water Heater
Community Details
- No Home Owners Association
- Woodcrest Subdivision
Listing and Financial Details
- Tax Lot 159
- Assessor Parcel Number 07-042.40-159
Map
Home Values in the Area
Average Home Value in this Area
Tax History
| Year | Tax Paid | Tax Assessment Tax Assessment Total Assessment is a certain percentage of the fair market value that is determined by local assessors to be the total taxable value of land and additions on the property. | Land | Improvement |
|---|---|---|---|---|
| 2024 | $1,885 | $49,700 | $9,400 | $40,300 |
| 2023 | $1,669 | $49,700 | $9,400 | $40,300 |
| 2022 | $1,680 | $49,700 | $9,400 | $40,300 |
| 2021 | $1,679 | $49,700 | $9,400 | $40,300 |
| 2020 | $1,683 | $49,700 | $9,400 | $40,300 |
| 2019 | $1,821 | $49,700 | $9,400 | $40,300 |
| 2018 | $1,648 | $49,700 | $9,400 | $40,300 |
| 2017 | $1,629 | $49,700 | $9,400 | $40,300 |
| 2016 | $1,555 | $49,700 | $9,400 | $40,300 |
| 2015 | $1,458 | $49,700 | $9,400 | $40,300 |
| 2014 | $1,353 | $49,700 | $9,400 | $40,300 |
Property History
| Date | Event | Price | Change | Sq Ft Price |
|---|---|---|---|---|
| 04/07/2025 04/07/25 | Price Changed | $375,000 | +4.2% | $234 / Sq Ft |
| 04/06/2025 04/06/25 | Pending | -- | -- | -- |
| 04/02/2025 04/02/25 | For Sale | $359,900 | -- | $225 / Sq Ft |
Deed History
| Date | Type | Sale Price | Title Company |
|---|---|---|---|
| Special Warranty Deed | $237,000 | None Available | |
| Special Warranty Deed | $160,000 | None Available |
Mortgage History
| Date | Status | Loan Amount | Loan Type |
|---|---|---|---|
| Closed | $47,400 | Stand Alone Second | |
| Open | $189,600 | Purchase Money Mortgage |
Similar Homes in Wilmington, DE
Source: Bright MLS
MLS Number: DENC2078870
APN: 07-042.40-159
- 509 Birmingham Ave
- 605 Birmingham Ave
- 603 N Walnut St
- 1111 E Newport Pike
- 1226 E Newport Pike
- 1 Latimer St
- 18 North Ave
- 222 W Champlain Ave
- 144 Maple Hill Rd
- 1406 E Market St
- 158 Maple Hill Rd
- 327 W Summit Ave
- 317 W Summit Ave
- 1102 Newport Gap Pike
- 1250 Maple Ave
- 112 Lloyd St
- 1302 Sycamore Ave
- 211 Maryland Ave
- 41 E Champlain Ave
- 1311 Sycamore Ave
