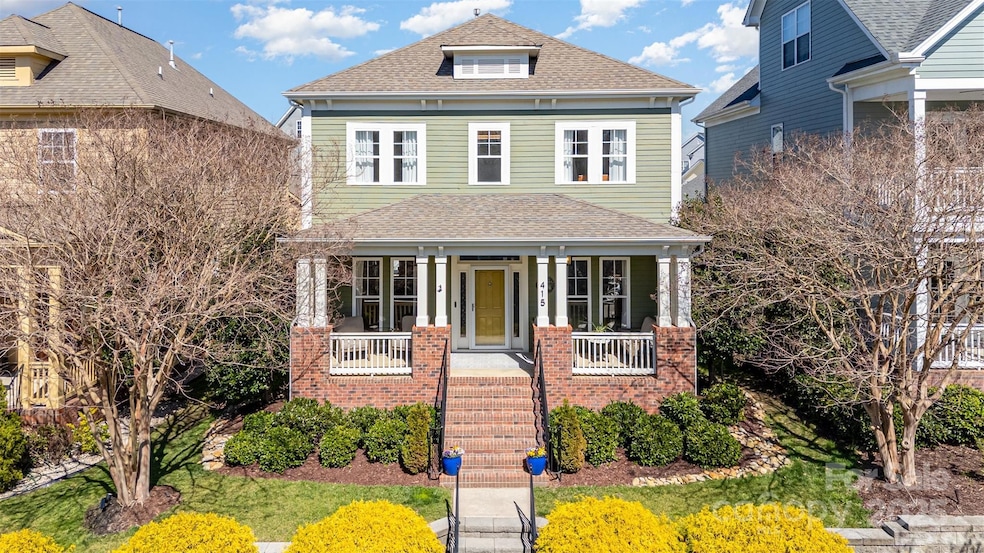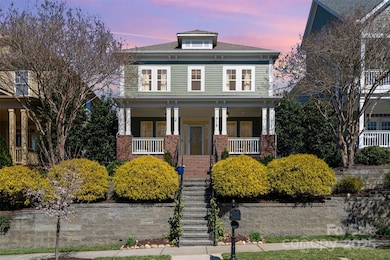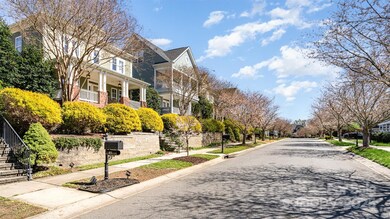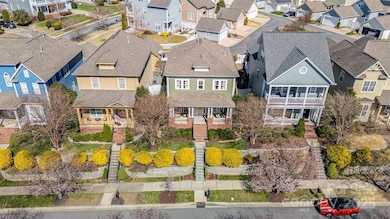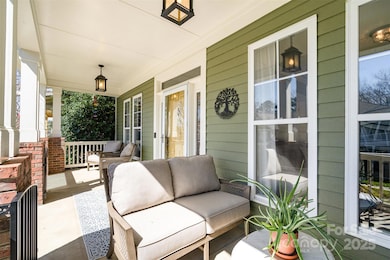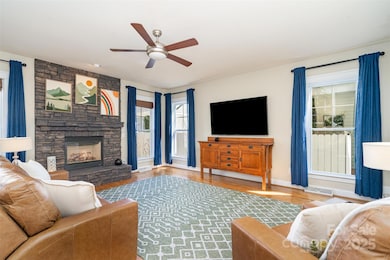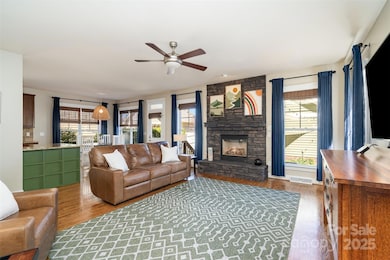
415 Vintage Hill Ln Huntersville, NC 28078
Estimated payment $3,223/month
Highlights
- Golf Course Community
- Fitness Center
- Clubhouse
- W.R. Odell Elementary School Rated A-
- Open Floorplan
- Pond
About This Home
HIGHEST & BEST OFFERS BY 4pm SUNDAY! Life is full of surprises, and this Saussy Burbank home perched on Vintage Hill is one of them! Step inside & let gleaming hardwoods guide you through a beautifully designed, inviting space. A striking stacked stone fireplace anchors the living room, perfect for cozy nights. The kitchen features cherry cabinets, gleaming granite, and new appliances, designed to delight any chef. Upstairs, the primary suite is a true retreat, complete with a tray ceiling & custom closet. Two additional bedrooms share a Jack-and-Jill bath for easy living. A sound-insulated wall &custom bookshelves create the ideal private office. Step outside & let the charm continue! Enjoy sweet tea on the Charleston-style front porch, or enjoy hosting friends on the the private custom paver patio! The expanded back-load garage with an all-seasons screen is perfect for year-round comfort. With a brand-new 2024 HVAC, this home is ready for you to settle in & begin your next chapter.
Listing Agent
Southern Homes of the Carolinas, Inc Brokerage Email: amy@carolinarealtycollective.com License #283988

Home Details
Home Type
- Single Family
Est. Annual Taxes
- $3,023
Year Built
- Built in 2006
Lot Details
- Property is Fully Fenced
- Privacy Fence
- Wood Fence
- Steep Slope
- Irrigation
HOA Fees
- $47 Monthly HOA Fees
Parking
- 2 Car Detached Garage
- Rear-Facing Garage
- Garage Door Opener
- Driveway
- 1 Open Parking Space
Home Design
- Charleston Architecture
- Vinyl Siding
Interior Spaces
- 2-Story Property
- Open Floorplan
- Built-In Features
- Ceiling Fan
- Window Treatments
- Mud Room
- Entrance Foyer
- Family Room with Fireplace
- Crawl Space
- Pull Down Stairs to Attic
Kitchen
- Breakfast Bar
- Gas Range
- Microwave
- Plumbed For Ice Maker
- Dishwasher
- Disposal
Flooring
- Wood
- Tile
Bedrooms and Bathrooms
- 3 Bedrooms
- Split Bedroom Floorplan
- Walk-In Closet
- Garden Bath
Outdoor Features
- Pond
- Balcony
- Covered patio or porch
Schools
- W.R. Odell Elementary School
- Harris Road Middle School
- Cox Mill High School
Utilities
- Multiple cooling system units
- Forced Air Heating and Cooling System
- Vented Exhaust Fan
- Heating System Uses Natural Gas
- Gas Water Heater
- Cable TV Available
Listing and Financial Details
- Assessor Parcel Number 4670-59-2095-0000
Community Details
Overview
- Cams Association
- Built by Saussy Burbank
- Skybrook Subdivision
- Mandatory home owners association
Amenities
- Picnic Area
- Clubhouse
Recreation
- Golf Course Community
- Tennis Courts
- Sport Court
- Indoor Game Court
- Recreation Facilities
- Community Playground
- Fitness Center
- Community Pool
- Trails
Map
Home Values in the Area
Average Home Value in this Area
Tax History
| Year | Tax Paid | Tax Assessment Tax Assessment Total Assessment is a certain percentage of the fair market value that is determined by local assessors to be the total taxable value of land and additions on the property. | Land | Improvement |
|---|---|---|---|---|
| 2024 | $3,023 | $476,090 | $97,500 | $378,590 |
| 2023 | $2,256 | $279,220 | $51,750 | $227,470 |
| 2022 | $2,256 | $279,220 | $51,750 | $227,470 |
| 2021 | $2,256 | $279,220 | $51,750 | $227,470 |
| 2020 | $2,256 | $279,220 | $51,750 | $227,470 |
| 2019 | $2,142 | $265,120 | $51,750 | $213,370 |
| 2018 | $2,089 | $265,120 | $51,750 | $213,370 |
| 2017 | $2,036 | $265,120 | $51,750 | $213,370 |
| 2016 | $2,036 | $236,710 | $39,750 | $196,960 |
| 2015 | -- | $236,710 | $39,750 | $196,960 |
| 2014 | -- | $236,710 | $39,750 | $196,960 |
Property History
| Date | Event | Price | Change | Sq Ft Price |
|---|---|---|---|---|
| 04/06/2025 04/06/25 | Pending | -- | -- | -- |
| 04/04/2025 04/04/25 | For Sale | $524,900 | +23.9% | $224 / Sq Ft |
| 11/01/2021 11/01/21 | Sold | $423,500 | -2.6% | $185 / Sq Ft |
| 10/01/2021 10/01/21 | Pending | -- | -- | -- |
| 09/23/2021 09/23/21 | Price Changed | $435,000 | -3.3% | $190 / Sq Ft |
| 09/08/2021 09/08/21 | For Sale | $450,000 | 0.0% | $196 / Sq Ft |
| 11/12/2013 11/12/13 | Rented | $1,750 | 0.0% | -- |
| 11/12/2013 11/12/13 | For Rent | $1,750 | -- | -- |
Deed History
| Date | Type | Sale Price | Title Company |
|---|---|---|---|
| Warranty Deed | $423,500 | Osn Chicago Title Ins Co | |
| Warranty Deed | $433,500 | Chicago Title Insurance Co | |
| Warranty Deed | $258,000 | Morehead Title Co | |
| Special Warranty Deed | $280,000 | None Available | |
| Warranty Deed | $125,000 | -- |
Mortgage History
| Date | Status | Loan Amount | Loan Type |
|---|---|---|---|
| Open | $357,000 | New Conventional | |
| Closed | $357,000 | New Conventional | |
| Previous Owner | $250,828 | New Conventional | |
| Previous Owner | $253,228 | FHA | |
| Previous Owner | $281,300 | Unknown | |
| Previous Owner | $224,000 | Purchase Money Mortgage |
Similar Homes in Huntersville, NC
Source: Canopy MLS (Canopy Realtor® Association)
MLS Number: 4228135
APN: 4670-59-2095-0000
- 428 Vintage Hill Ln
- 200 Royalton Place
- 1110 Woodhall Dr
- 10142 Linksland Dr
- 1027 Brookline Dr
- 10349 Linksland Dr
- 10823 Caverly Ct
- 548 Fairwoods Dr
- 724 Mercer Place
- 11044 Telegraph Rd NW
- 14622 Greenpoint Ln
- 541 Sutro Forest Dr NW
- 11062 Discovery Dr NW
- 10418 Goosefoot Ct NW
- 485 Sutro Forest Dr NW
- 502 Geary St NW
- 717 Barossa Valley Dr NW
- 11204 Arlen Park Dr
- 11142 J C Murray Dr NW
- 664 Vega St NW
