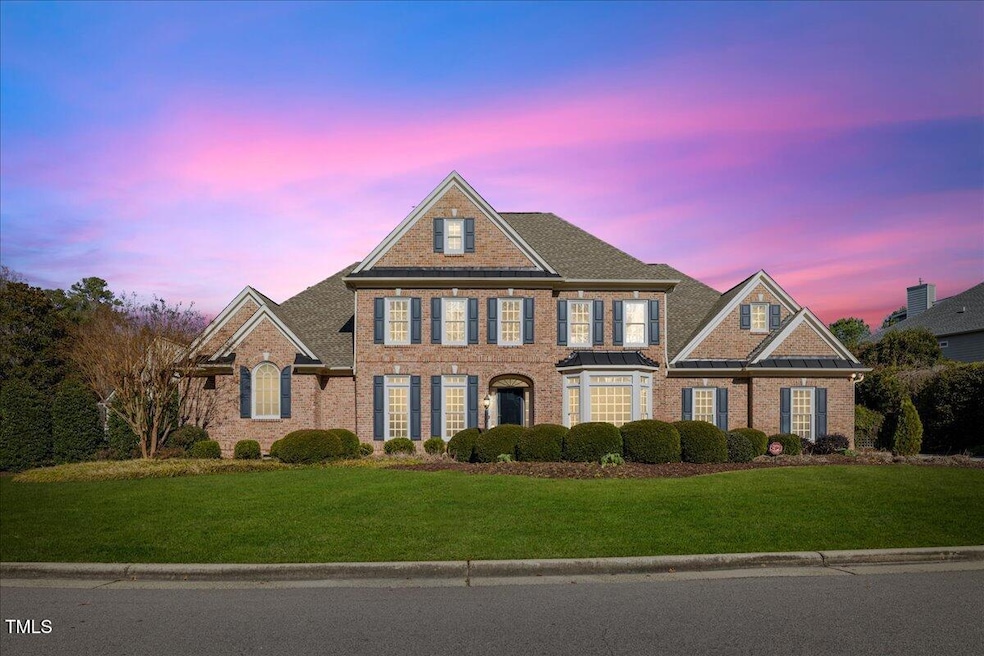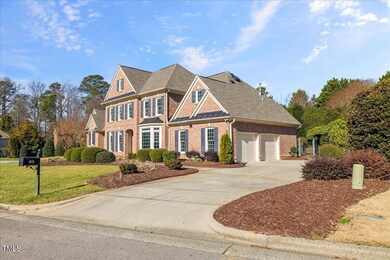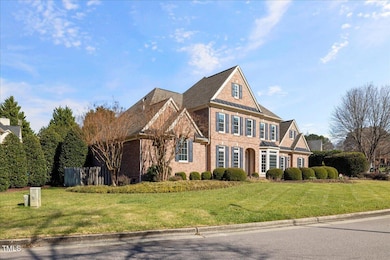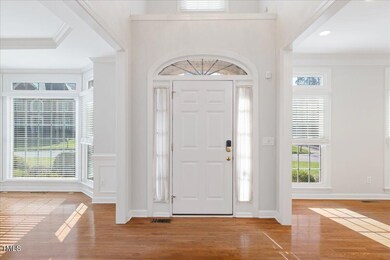
415 Wayfield Ln Cary, NC 27518
Middle Creek NeighborhoodHighlights
- Built-In Refrigerator
- Clubhouse
- Cathedral Ceiling
- Middle Creek Elementary School Rated A-
- Deck
- Transitional Architecture
About This Home
As of February 2025The first-floor primary bedroom, featuring a sitting room and wet bar, offers a perfect setting for relaxation, combining convenience and privacy. The home boasts an open floor plan that flows seamlessly throughout. A soaring two-story foyer and family room allow natural light to fill the space. The gorgeous sunroom, with wall-to-wall windows, is a standout feature, offering views of the private backyard—a peaceful retreat for unwinding.
Additional highlights include a side-entry garage, a whole-house generator, an on-site well for the irrigation system, and numerous custom features throughout. The property also offers stunning curb appeal and a serene cul-de-sac location. There's ample storage with two pantries and built-ins, while a cozy fireplace adds warmth to the family living area.
This home is perfect for those seeking comfort, style, and an ideal location. Conveniently located just minutes from shopping, medical facilities, highways, and the greenway.
Last Buyer's Agent
Non Member
Non Member Office
Home Details
Home Type
- Single Family
Est. Annual Taxes
- $7,392
Year Built
- Built in 2000
Lot Details
- 0.4 Acre Lot
- Cul-De-Sac
- Landscaped
- Front and Back Yard Sprinklers
- Back Yard
HOA Fees
- $85 Monthly HOA Fees
Parking
- 2 Car Attached Garage
- Side Facing Garage
- Private Driveway
Home Design
- Transitional Architecture
- Traditional Architecture
- Brick Exterior Construction
- Raised Foundation
- Shingle Roof
Interior Spaces
- 4,068 Sq Ft Home
- 2-Story Property
- Wet Bar
- Built-In Features
- Bookcases
- Crown Molding
- Coffered Ceiling
- Tray Ceiling
- Cathedral Ceiling
- Ceiling Fan
- Recessed Lighting
- Chandelier
- Fireplace With Glass Doors
- Gas Log Fireplace
- Mud Room
- Entrance Foyer
- Family Room with Fireplace
- Breakfast Room
- Dining Room
- Home Office
- Bonus Room
- Sun or Florida Room
- Storage
- Pull Down Stairs to Attic
Kitchen
- Eat-In Kitchen
- Built-In Oven
- Gas Cooktop
- Microwave
- Built-In Refrigerator
- Dishwasher
- Kitchen Island
- Granite Countertops
- Disposal
Flooring
- Wood
- Carpet
- Tile
Bedrooms and Bathrooms
- 4 Bedrooms
- Primary Bedroom on Main
- Dual Closets
- Walk-In Closet
- Primary bathroom on main floor
- Double Vanity
- Private Water Closet
- Separate Shower in Primary Bathroom
- Bathtub with Shower
- Walk-in Shower
Laundry
- Laundry Room
- Laundry on lower level
- Sink Near Laundry
- Washer and Electric Dryer Hookup
Home Security
- Security System Leased
- Storm Doors
- Fire and Smoke Detector
Outdoor Features
- Deck
Schools
- Apex Elementary School
- Dillard Middle School
- Middle Creek High School
Utilities
- Cooling System Mounted In Outer Wall Opening
- Forced Air Heating and Cooling System
- Heating System Uses Gas
- Heating System Uses Natural Gas
- Heat Pump System
- Vented Exhaust Fan
- Underground Utilities
- Natural Gas Connected
- Well
- Gas Water Heater
- Cable TV Available
Listing and Financial Details
- Assessor Parcel Number 0750.02-97-9455.000
Community Details
Overview
- Omega Management Fee Association, Phone Number (919) 461-0102
- Built by John Weiland
- Windermere Subdivision
Amenities
- Clubhouse
Recreation
- Community Basketball Court
- Community Pool
Map
Home Values in the Area
Average Home Value in this Area
Property History
| Date | Event | Price | Change | Sq Ft Price |
|---|---|---|---|---|
| 02/26/2025 02/26/25 | Sold | $918,000 | -1.2% | $226 / Sq Ft |
| 01/22/2025 01/22/25 | Pending | -- | -- | -- |
| 01/13/2025 01/13/25 | Price Changed | $929,000 | -2.1% | $228 / Sq Ft |
| 01/02/2025 01/02/25 | Price Changed | $949,000 | -1.1% | $233 / Sq Ft |
| 11/21/2024 11/21/24 | For Sale | $960,000 | +4.6% | $236 / Sq Ft |
| 10/12/2024 10/12/24 | Off Market | $918,000 | -- | -- |
| 10/02/2024 10/02/24 | For Sale | $960,000 | -- | $236 / Sq Ft |
Tax History
| Year | Tax Paid | Tax Assessment Tax Assessment Total Assessment is a certain percentage of the fair market value that is determined by local assessors to be the total taxable value of land and additions on the property. | Land | Improvement |
|---|---|---|---|---|
| 2024 | $7,393 | $879,259 | $150,000 | $729,259 |
| 2023 | $5,795 | $576,306 | $80,000 | $496,306 |
| 2022 | $5,578 | $576,306 | $80,000 | $496,306 |
| 2021 | $5,466 | $576,306 | $80,000 | $496,306 |
| 2020 | $5,495 | $576,306 | $80,000 | $496,306 |
| 2019 | $5,087 | $473,214 | $90,000 | $383,214 |
| 2018 | $4,773 | $473,214 | $90,000 | $383,214 |
| 2017 | $4,587 | $473,214 | $90,000 | $383,214 |
| 2016 | $4,518 | $473,214 | $90,000 | $383,214 |
| 2015 | $5,484 | $555,034 | $112,000 | $443,034 |
| 2014 | $5,171 | $555,034 | $112,000 | $443,034 |
Mortgage History
| Date | Status | Loan Amount | Loan Type |
|---|---|---|---|
| Open | $734,400 | New Conventional | |
| Closed | $734,400 | New Conventional | |
| Previous Owner | $200,000 | Credit Line Revolving | |
| Previous Owner | $150,000 | Credit Line Revolving | |
| Previous Owner | $256,000 | Unknown | |
| Previous Owner | $190,000 | Unknown | |
| Previous Owner | $198,215 | Unknown | |
| Previous Owner | $200,000 | No Value Available |
Deed History
| Date | Type | Sale Price | Title Company |
|---|---|---|---|
| Warranty Deed | $918,000 | Tryon Title | |
| Warranty Deed | $918,000 | Tryon Title | |
| Interfamily Deed Transfer | -- | None Available | |
| Warranty Deed | $451,500 | -- |
Similar Homes in the area
Source: Doorify MLS
MLS Number: 10055805
APN: 0750.02-97-9455-000
- 1002 Augustine Trail
- 229 Shillings Chase Dr
- 108 Galsworthy St
- 305 Southmoor Oaks Ct
- 3900 Inkberry Ct
- 4041 Brook Cross Dr
- 8304 Rosiere Dr
- 2908 Satori Way
- 2112 Bradford Mill Ct
- 3009 Kildaire Dairy Way
- 137 Fawnwood Acres Dr
- 3409 Lily Orchard Way
- 2909 Timpani Trail
- 7557 Percussion Dr
- 7561 Percussion Dr
- 7545 Percussion Dr
- 7549 Percussion Dr
- 7584 Percussion Dr
- 7572 Percussion Dr
- 7540 Percussion Dr






