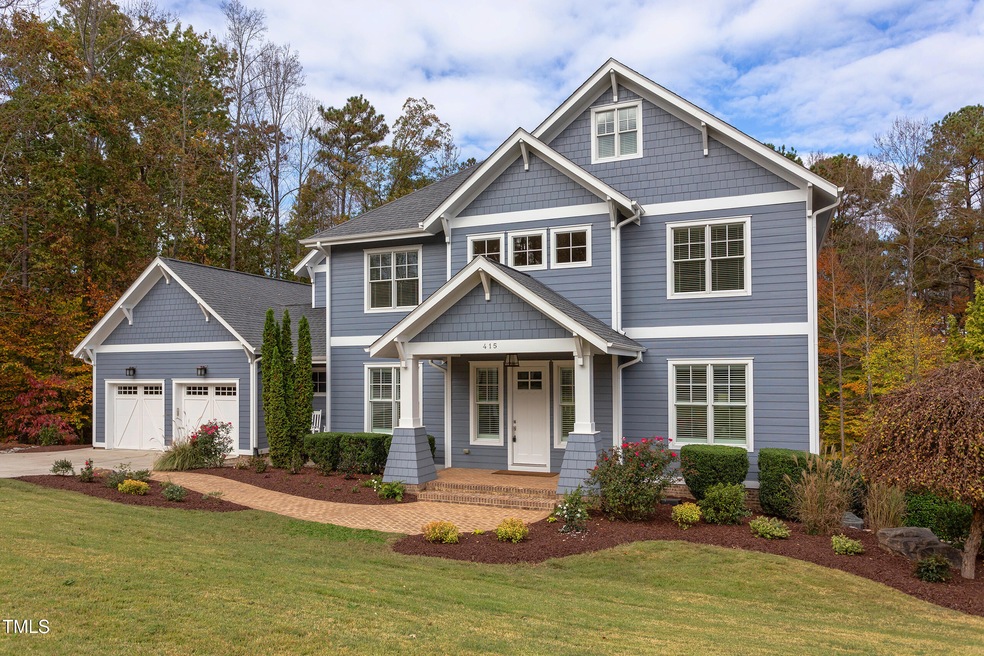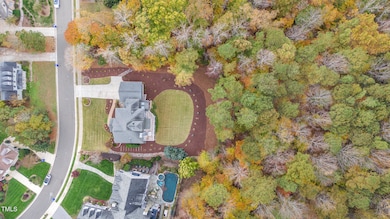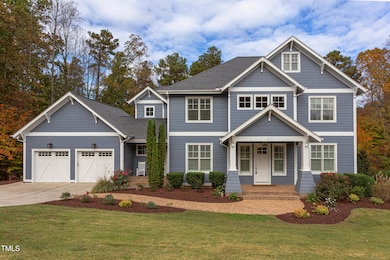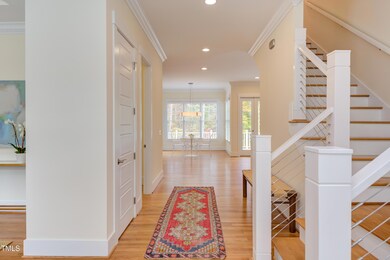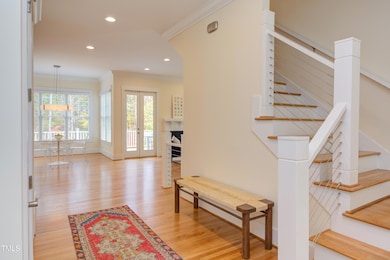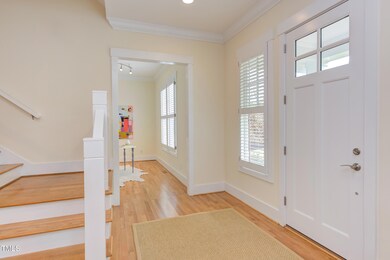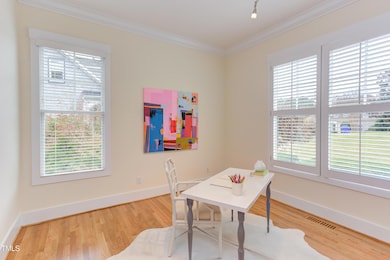
415 Westbury Dr Chapel Hill, NC 27516
Estimated payment $9,566/month
Highlights
- Deck
- Family Room with Fireplace
- Wooded Lot
- Culbreth Middle School Rated A
- Recreation Room
- Traditional Architecture
About This Home
Montclair Flair. This Zinn Design Build head-turner breaks with tradition to show-off some fresh design air. Clean modern lines and soft classic touches are an ode to the art of blending. Generous proportions, bespoke moldings and a statement pendant make for a conversation-worthy dining room. The main level bedroom or serene study offer versatility. Go with the flow in the open kitchen, breakfast to great room heart-center. Granite countertops, custom cabinets, glass accented upper cabinets, stainless appliances, bar with wine refrigerator, walk-in pantry and sublime splash are a recipe for delectable meals. High-style, cocooning comfort, and supreme function intertwine with newly refinished main level natural oak floors, tall ceilings, tony trim, steel cable stair railing, elevated neutrals, fresh paint, luxe lighting, sunbathed spaces, chic counters, glam tile, delightful details, and oodles of always-cool lower level storage. Rise to shine in roomy, well-placed bedrooms. Homebody heaven awaits in the third floor and spacious lower level where flex rooms support the whole family lounging, learning, and living-life-to-the-fullest. An instagram-worthy mud and laundry room hosts cool cubbies and spaces to stash everything the whole crew needs on the way in-and-out of the friend's entry and garage. Breezy retreats await on the front and screened porches, deck, and expansive level lawn bordered by preserved forest.
Montclair is a quiet hamlet of only thirteen homes ultra-convenient to Chapel Hill's natural beauty, flourishing food scene, and cultural offerings. Adjacent to Southbridge Estates, Montclair is an ideal blend of tranquility and neighborhood connectivity. Experience the surrounding backdrop of native hardwoods, sidewalks for strolling, the bustle of the school bus stop, children playing and biking and the pleasantries of neighbors on the porch. The Morgan Creek Greenway's paved trails connect Montclair to Southern Village as well as the Southern Community Park. Centrally located, the heart of downtown Carrboro and Chapel Hill - including the University of North Carolina - are within two miles. Children attend top-ranked Chapel Hill Carrboro Schools.
Home Details
Home Type
- Single Family
Est. Annual Taxes
- $17,566
Year Built
- Built in 2012 | Remodeled
Lot Details
- 0.54 Acre Lot
- Landscaped
- Wooded Lot
- Back Yard
HOA Fees
- $8 Monthly HOA Fees
Parking
- 2 Car Attached Garage
- Garage Door Opener
Home Design
- Traditional Architecture
- Slab Foundation
- Shingle Roof
Interior Spaces
- 3-Story Property
- Built-In Features
- Bookcases
- Crown Molding
- Ceiling Fan
- Skylights
- Recessed Lighting
- Wood Burning Fireplace
- Gas Fireplace
- Insulated Windows
- Shutters
- Blinds
- Mud Room
- Entrance Foyer
- Family Room with Fireplace
- 2 Fireplaces
- Breakfast Room
- Dining Room
- Recreation Room
- Screened Porch
- Finished Attic
- Home Security System
Kitchen
- Butlers Pantry
- Built-In Oven
- Gas Cooktop
- Range Hood
- Microwave
- Dishwasher
- Wine Refrigerator
- Stainless Steel Appliances
- Kitchen Island
- Granite Countertops
- Disposal
Flooring
- Wood
- Carpet
- Tile
Bedrooms and Bathrooms
- 5 Bedrooms
- Walk-In Closet
- Double Vanity
- Private Water Closet
- Bathtub with Shower
- Shower Only in Primary Bathroom
Laundry
- Laundry Room
- Laundry on main level
- Dryer
- Washer
- Sink Near Laundry
Partially Finished Basement
- Interior and Exterior Basement Entry
- Fireplace in Basement
- Basement Storage
- Natural lighting in basement
Outdoor Features
- Deck
- Rain Gutters
Schools
- Northside Elementary School
- Grey Culbreth Middle School
- Carrboro High School
Utilities
- Forced Air Heating and Cooling System
- Heating System Uses Natural Gas
- Heat Pump System
- Natural Gas Connected
- Tankless Water Heater
- Gas Water Heater
- High Speed Internet
Community Details
- Montclair HOA, Phone Number (703) 568-8847
- Built by Zinn Design Build
- Montclair Subdivision
Listing and Financial Details
- Assessor Parcel Number 9778809802
Map
Home Values in the Area
Average Home Value in this Area
Tax History
| Year | Tax Paid | Tax Assessment Tax Assessment Total Assessment is a certain percentage of the fair market value that is determined by local assessors to be the total taxable value of land and additions on the property. | Land | Improvement |
|---|---|---|---|---|
| 2024 | $17,566 | $1,043,800 | $250,000 | $793,800 |
| 2023 | $17,073 | $1,043,800 | $250,000 | $793,800 |
| 2022 | $16,352 | $1,043,800 | $250,000 | $793,800 |
| 2021 | $15,065 | $973,000 | $250,000 | $723,000 |
| 2020 | $16,041 | $974,400 | $300,000 | $674,400 |
| 2018 | $15,690 | $974,400 | $300,000 | $674,400 |
| 2017 | $13,240 | $974,400 | $300,000 | $674,400 |
| 2016 | $13,240 | $807,400 | $189,900 | $617,500 |
| 2015 | $13,240 | $807,400 | $189,900 | $617,500 |
| 2014 | $13,193 | $807,400 | $189,900 | $617,500 |
Property History
| Date | Event | Price | Change | Sq Ft Price |
|---|---|---|---|---|
| 03/24/2025 03/24/25 | Pending | -- | -- | -- |
| 03/18/2025 03/18/25 | Price Changed | $1,450,000 | -3.3% | $281 / Sq Ft |
| 02/15/2025 02/15/25 | For Sale | $1,500,000 | -- | $291 / Sq Ft |
Deed History
| Date | Type | Sale Price | Title Company |
|---|---|---|---|
| Warranty Deed | $126,500 | None Available |
Mortgage History
| Date | Status | Loan Amount | Loan Type |
|---|---|---|---|
| Open | $110,000 | Credit Line Revolving | |
| Open | $731,250 | FHA | |
| Previous Owner | $825,000 | Unknown |
Similar Homes in the area
Source: Doorify MLS
MLS Number: 10076809
APN: 9778809802
- 417 Westbury Dr
- 260 Culbreth Rd
- 303 Smith Level Rd Unit E32
- 201 Adams Way
- 124 Friar Ln
- 103 Friar Ln
- 115 Coleridge Ct Unit 4
- 116 Marlowe Ct
- 107 Westside Dr
- 102 Westside Dr
- 445 S Greensboro St
- 424 S Greensboro St
- 107 Creel St
- 113 Weatherhill Point
- 101 Overlake Dr
- 315 Westbrook Dr
- 507 Parkside Cir
- 248 Sweet Bay Place
- 106 Eugene St
- 409 Parkside Cir
